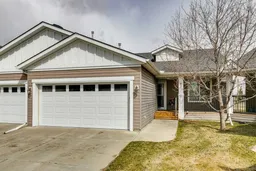Welcome to this beautifully maintained BUNGALOW-STYLE VILLA in one of the most desirable locations in the complex—perfectly positioned on a SPACIOUS PIE-SHAPED CORNER LOT that backs onto a peaceful walking path. These units don’t come up often, and this one truly stands out. Designed for easy, low-maintenance living, this home is ideal for those looking to downsize without giving up comfort or function—featuring a DOUBLE ATTACHED GARAGE, plenty of storage, and a lock-and-leave lifestyle with no outdoor maintenance required. The bright and open main floor is bathed in natural light thanks to a wall of windows across the back of the home, offering lovely views of the backyard and walking path beyond. You’ll love the rich hardwood flooring, the neutral, modern color palette, and the seamless flow throughout the space. At the heart of the home is a warm and inviting family room with a gas fireplace framed by CUSTOM BUILT-IN CABINETRY, creating the perfect spot to unwind. The kitchen includes a charming eating bar, ideal for casual dining, and opens beautifully to the living and dining areas. Double patio doors lead to a deck and lower patio—a wonderful extension of your living space that feels peaceful and private. The primary bedroom features a walk-in closet and private 3-piece ensuite, while a second bedroom and full bath provide added space for guests or a home office. A laundry/mudroom off the garage and a spacious front foyer round out the main level. The BUILDER-FINISHED BASEMENT adds incredible flexibility and functionality. The generously sized recreation room is large enough to create two distinct zones—one side perfect for a family room or movie night setup, and the other ideal for a home gym, games area, or hobby space. A THIRD BEDROOM and full bathroom complete the lower level, offering great accommodation for overnight guests or extended family. If you're looking for a well-cared-for home with stylish touches, great flow, and DIRECT ACCESS TO THE WALKING PATH, then this one checks all the boxes. Beautiful home and a must to see!
Inclusions: Dishwasher,Dryer,Electric Stove,Garage Control(s),Microwave Hood Fan,Refrigerator,Washer
 46Listing by pillar 9®
46Listing by pillar 9® 46
46


