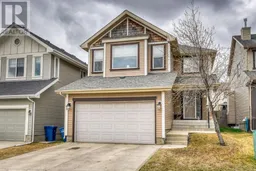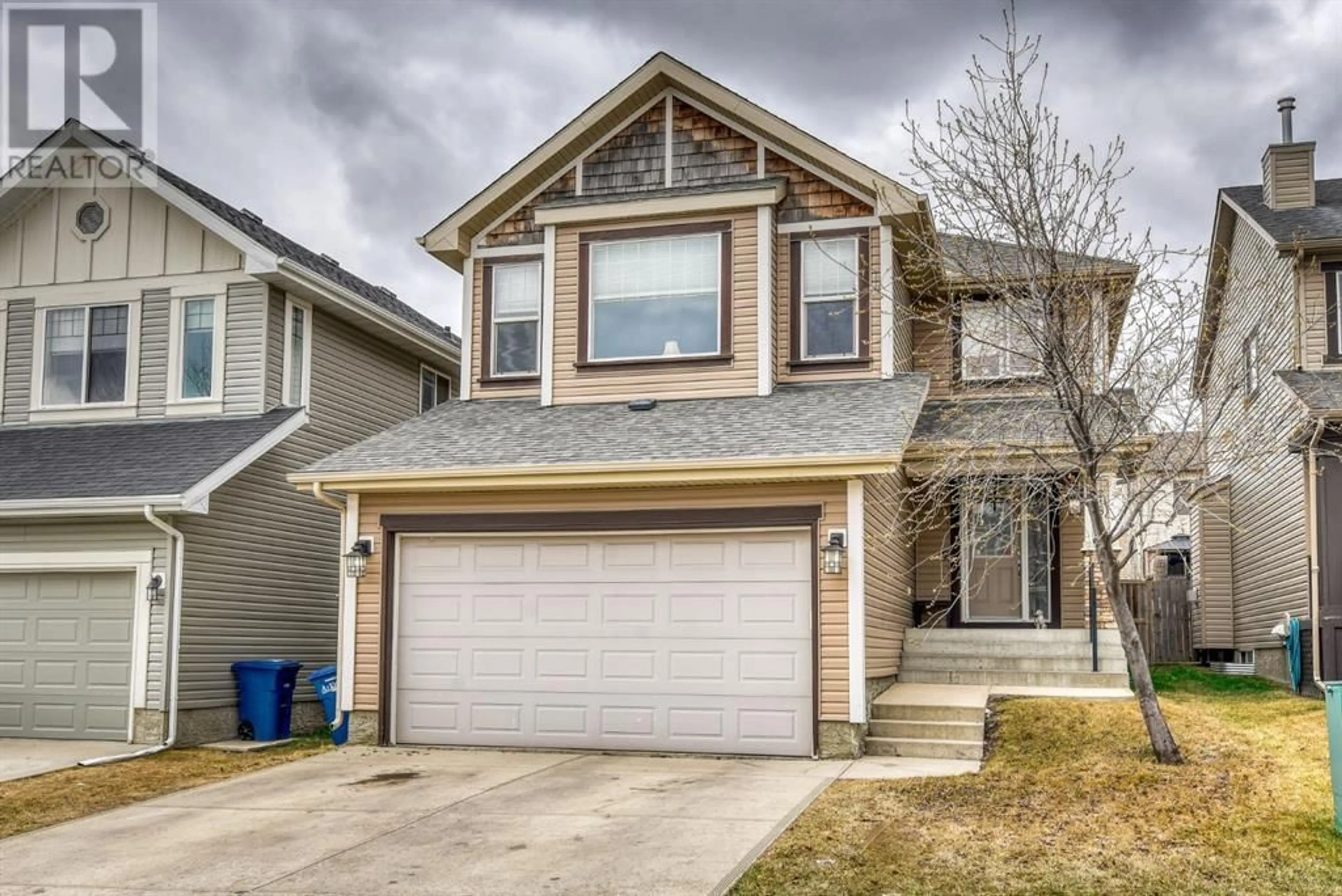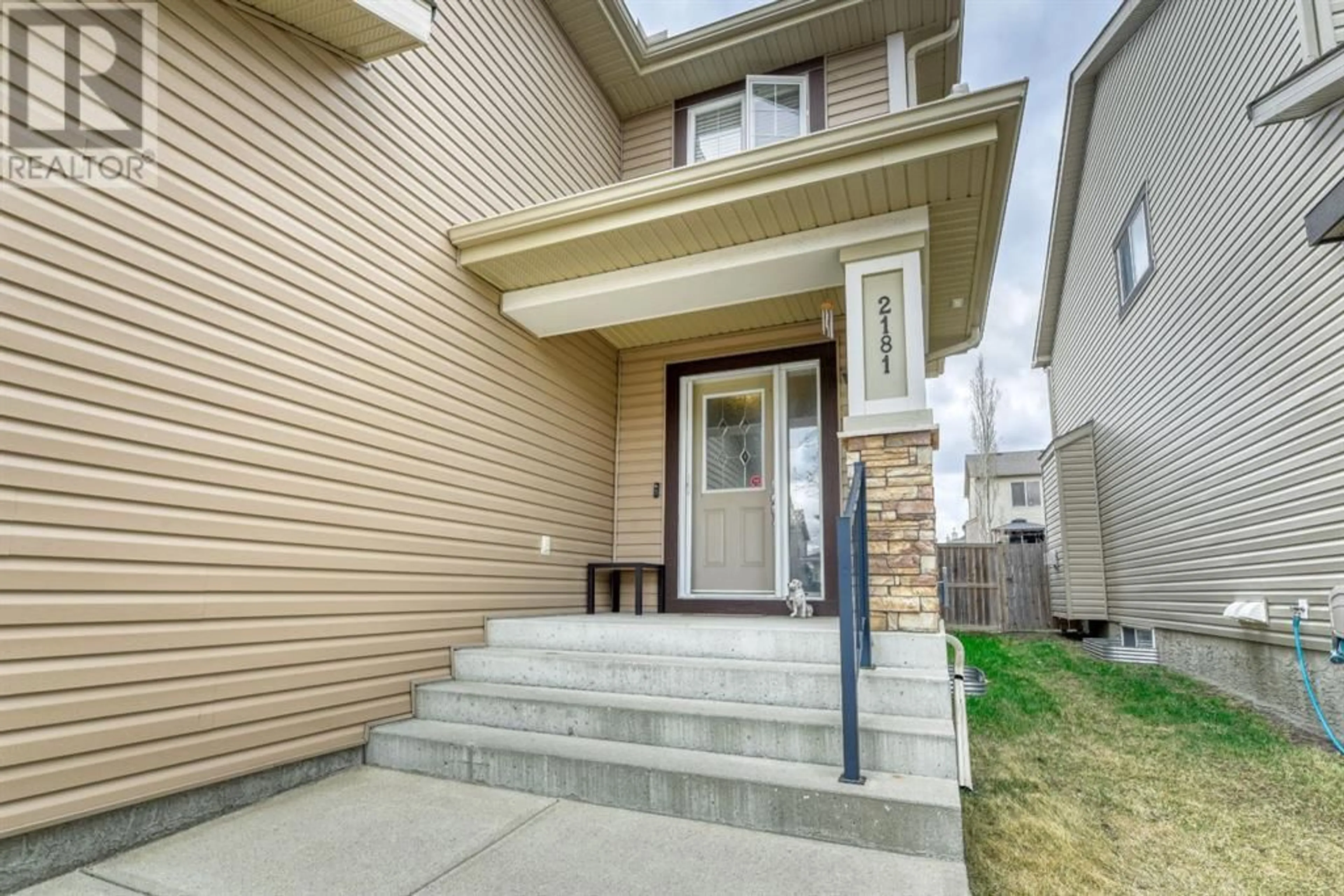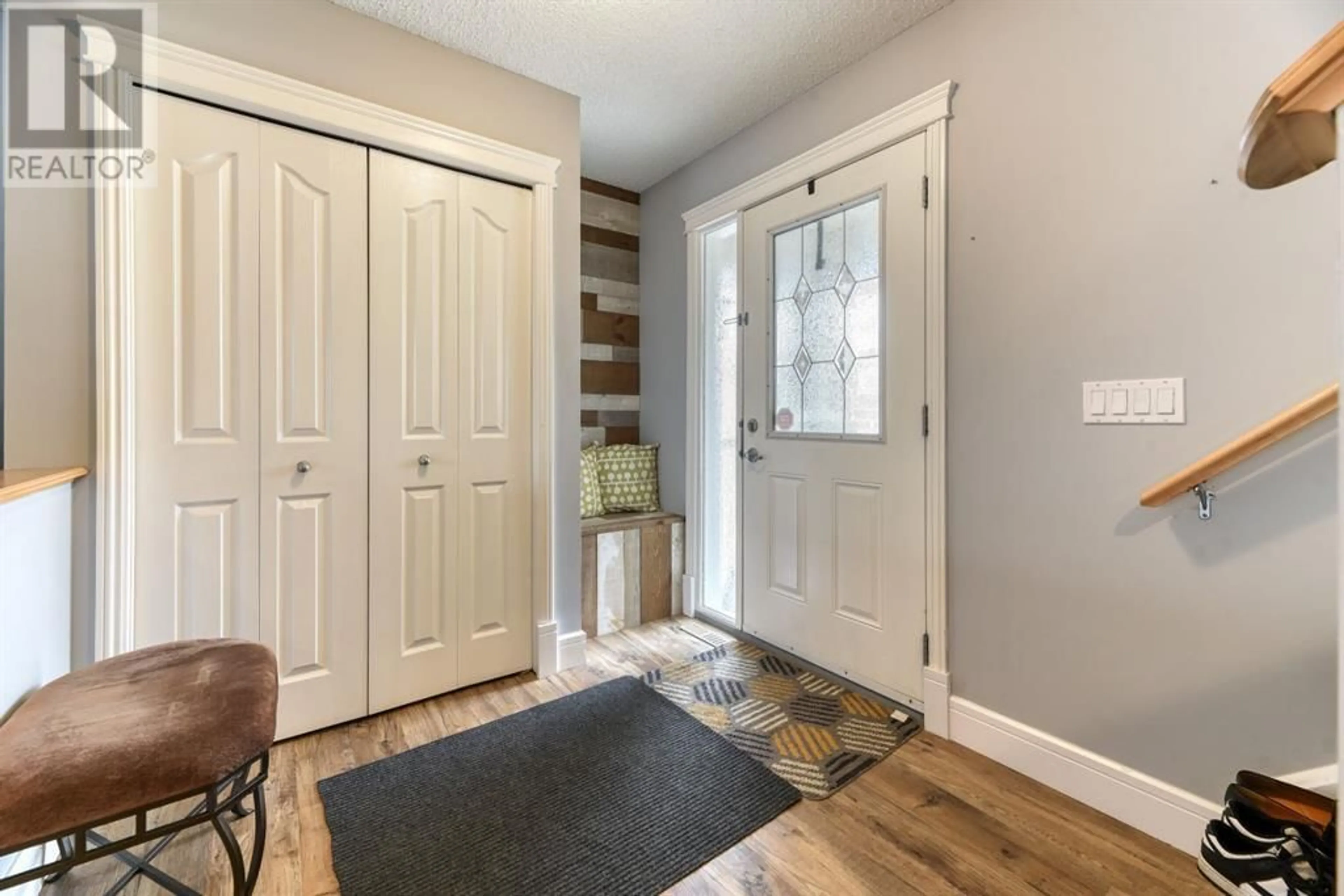2181 Sagewood Heights SW, Airdrie, Alberta T4B3N9
Contact us about this property
Highlights
Estimated ValueThis is the price Wahi expects this property to sell for.
The calculation is powered by our Instant Home Value Estimate, which uses current market and property price trends to estimate your home’s value with a 90% accuracy rate.Not available
Price/Sqft$353/sqft
Days On Market17 days
Est. Mortgage$2,963/mth
Tax Amount ()-
Description
2625 Sqft of developed living area in this well kept 4 Bedroom 2 storey located in the family friendly community of Sagewood. The main floor features a cozy living room with corner gas fireplace, a large updated kitchen with newer appliances, a dining room/den and gorgeous vinyl flooring throughout the house. The basement is fully developed ( with permits), the ceiling is insulated with Rockwool safe 'n sound insulation! and has built in speakers and 3 large egress windows. Upstairs there are three sizeable bedrooms, a bonus room, laundry and 2 bathrooms. The roof and siding were replaced in 2015 as some windows. The fenced south facing yard features a deck and trees. Elementary and middle school nearby and close proximity to parks, playgrounds and miles of pathway surrounding the ponds! (id:39198)
Property Details
Interior
Features
Second level Floor
Primary Bedroom
17.17 ft x 11.08 ft5pc Bathroom
Bedroom
9.42 ft x 10.50 ftBonus Room
18.17 ft x 13.75 ftExterior
Parking
Garage spaces 4
Garage type Attached Garage
Other parking spaces 0
Total parking spaces 4
Property History
 33
33




