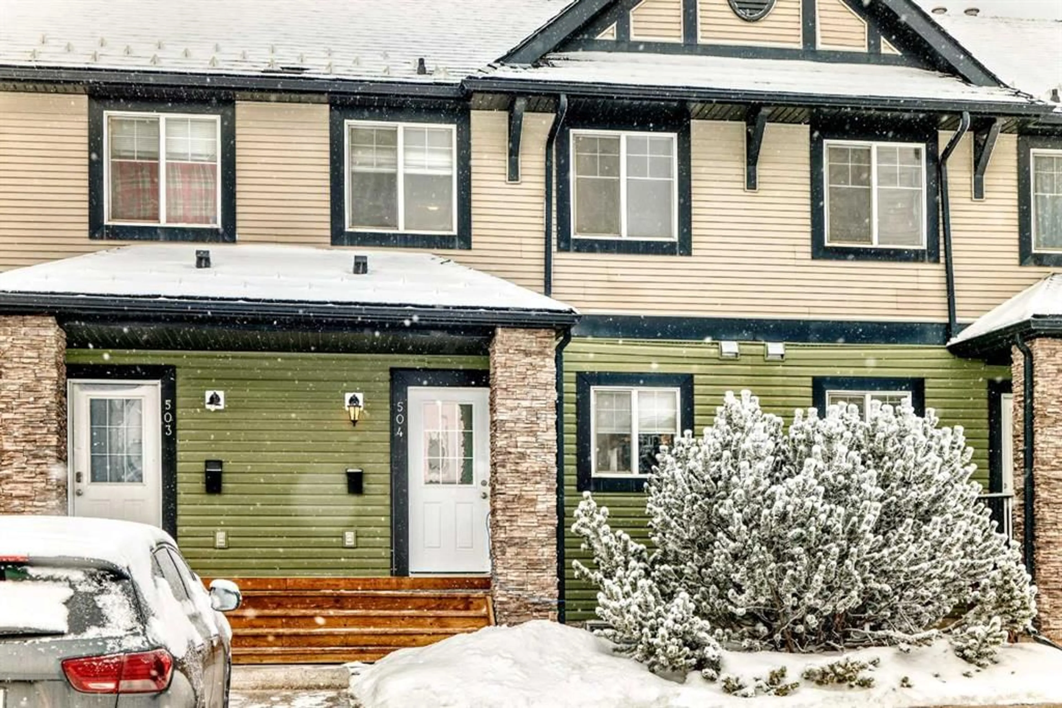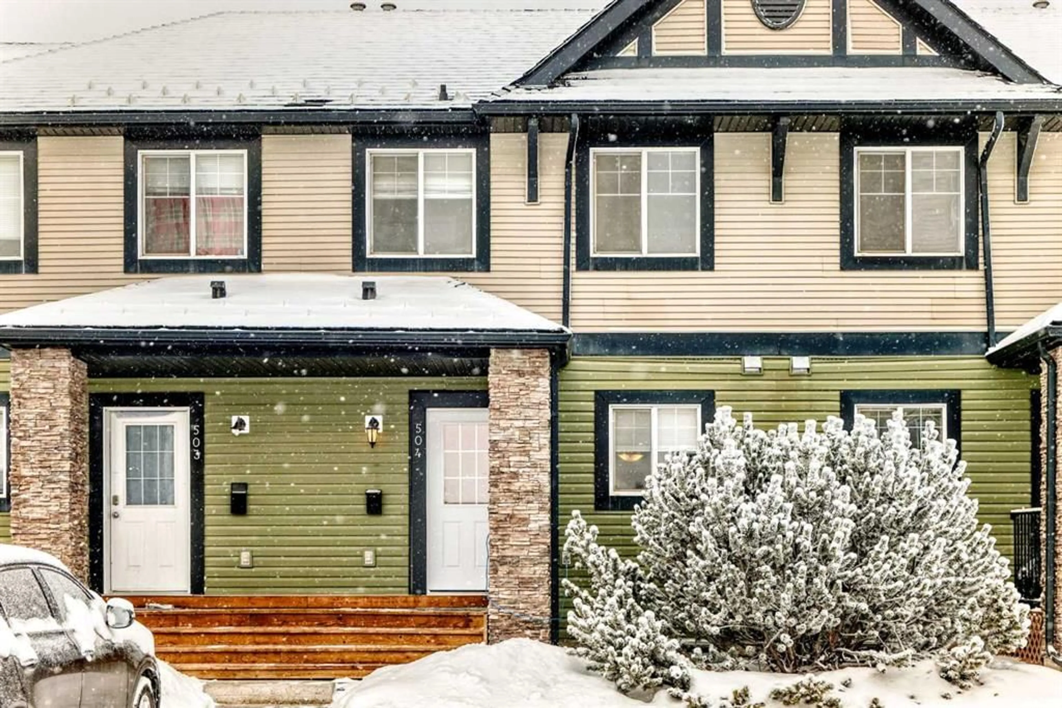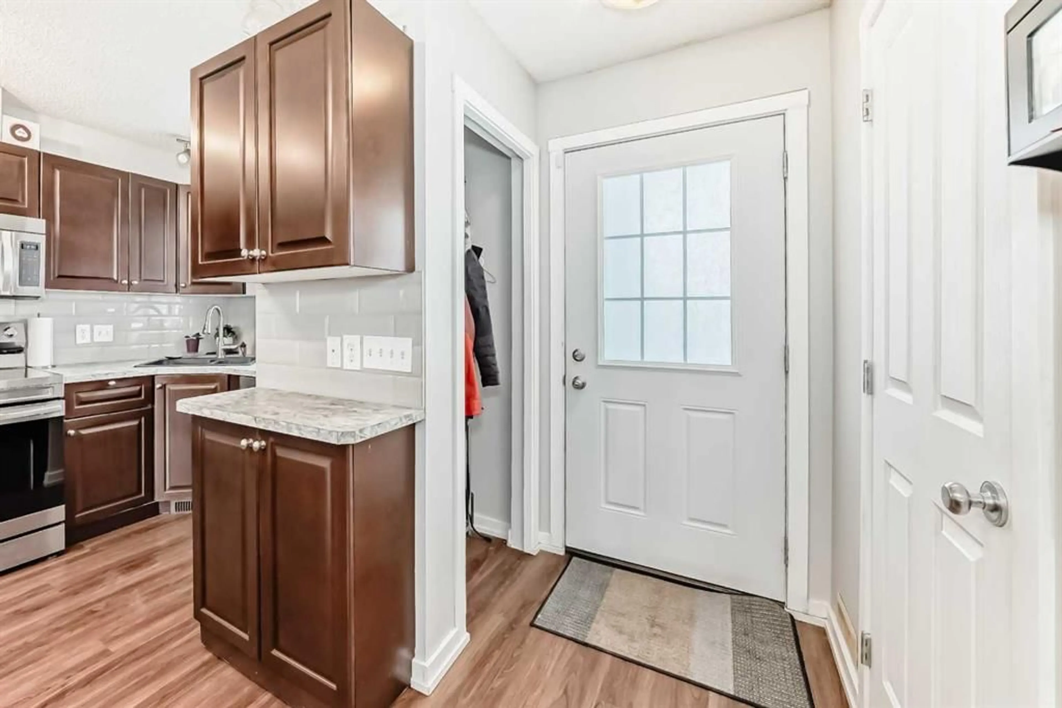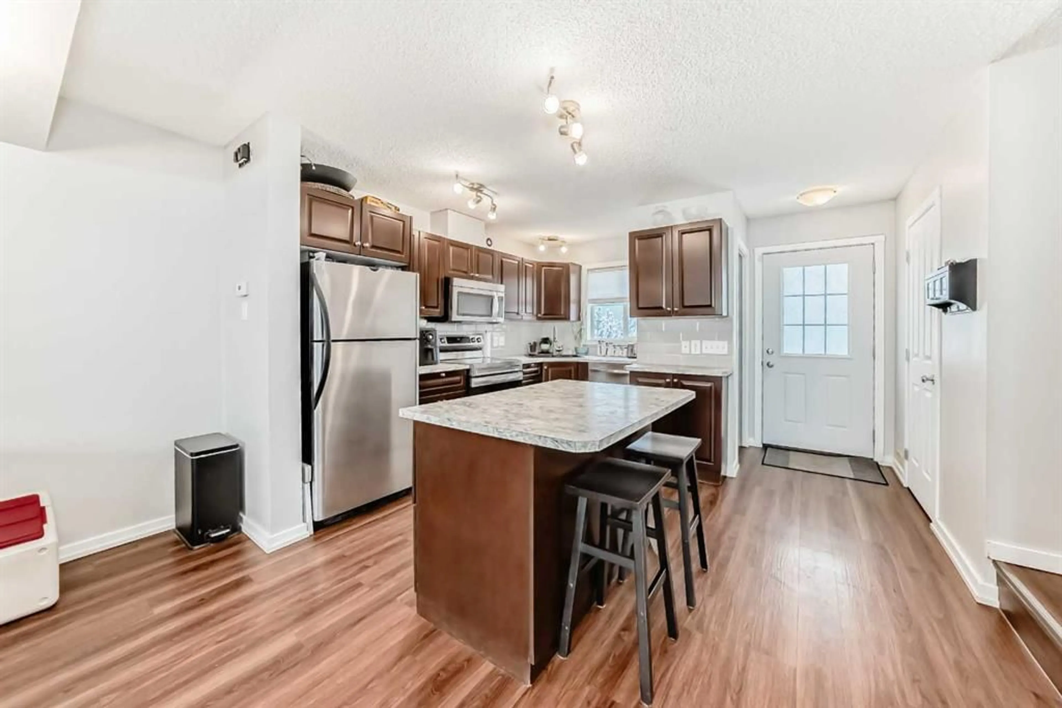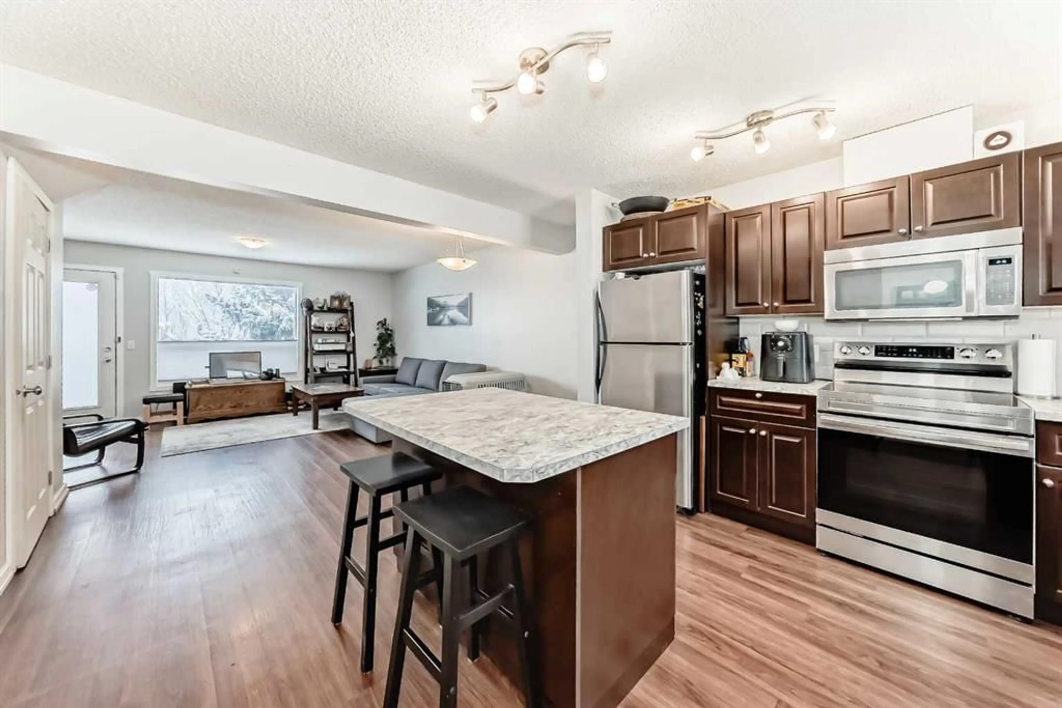140 Sagewood Blvd #504, Airdrie, Alberta T4B3H5
Contact us about this property
Highlights
Estimated valueThis is the price Wahi expects this property to sell for.
The calculation is powered by our Instant Home Value Estimate, which uses current market and property price trends to estimate your home’s value with a 90% accuracy rate.Not available
Price/Sqft$340/sqft
Monthly cost
Open Calculator
Description
Welcome to this bright and well kept townhouse in the heart of Sagewood Airdrie. A smart layout with 3 bedrooms a full bathroom and a convenient half bath makes everyday living easy and comfortable. The main floor offers a clean modern feel with great natural light and a cozy living space that actually feels livable. Upstairs you will find three good sized bedrooms perfect for families guests or a work from home setup. The full unfinished basement is a blank canvas ready for your future plans - gym media room storage or all three. Located steps from schools parks playgrounds and walking paths with quick access to shopping restaurants transit and major routes. This is one of those homes that just makes sense. Book your showing before someone else does.
Property Details
Interior
Features
Main Floor
Entrance
7`0" x 3`11"2pc Bathroom
3`1" x 6`8"Kitchen With Eating Area
12`2" x 8`9"Dining Room
8`11" x 12`9"Exterior
Features
Parking
Garage spaces -
Garage type -
Total parking spaces 2
Property History
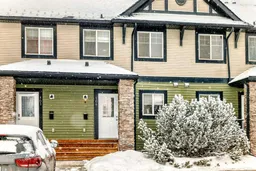 30
30
