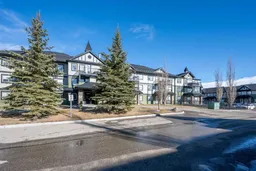Sold 238 days ago
140 Sagewood Blvd #2102, Airdrie, Alberta T4B 3H5
In the same building:
-
•
•
•
•
Sold for $···,···
•
•
•
•
Contact us about this property
Highlights
Sold since
Login to viewEstimated valueThis is the price Wahi expects this property to sell for.
The calculation is powered by our Instant Home Value Estimate, which uses current market and property price trends to estimate your home’s value with a 90% accuracy rate.Login to view
Price/SqftLogin to view
Monthly cost
Open Calculator
Description
Signup or login to view
Property Details
Signup or login to view
Interior
Signup or login to view
Features
Heating: Baseboard
Exterior
Signup or login to view
Features
Patio: Deck
Balcony: Deck
Parking
Garage spaces -
Garage type -
Total parking spaces 2
Condo Details
Signup or login to view
Property History
Apr 23, 2025
Sold
$•••,•••
Stayed 20 days on market 31Listing by pillar 9®
31Listing by pillar 9®
 31
31Property listed by Unison Realty Group Ltd., Brokerage

Interested in this property?Get in touch to get the inside scoop.

