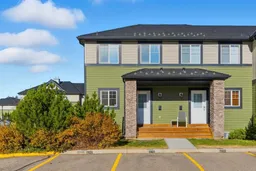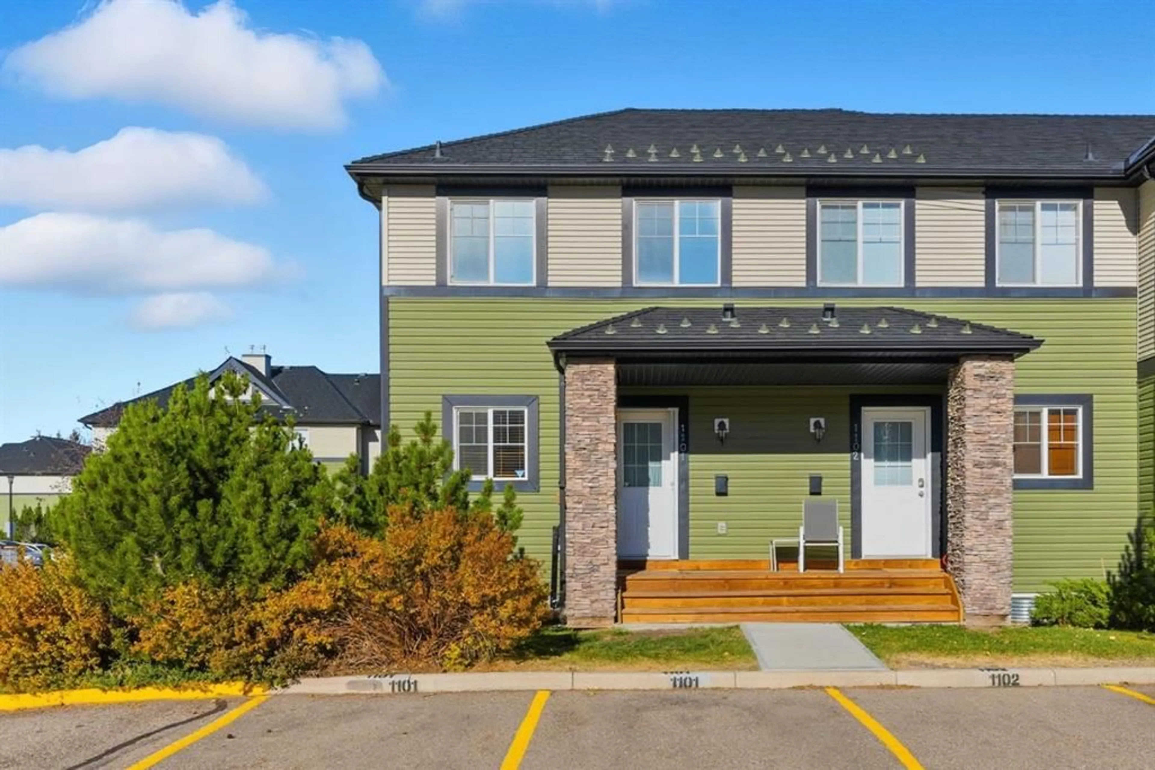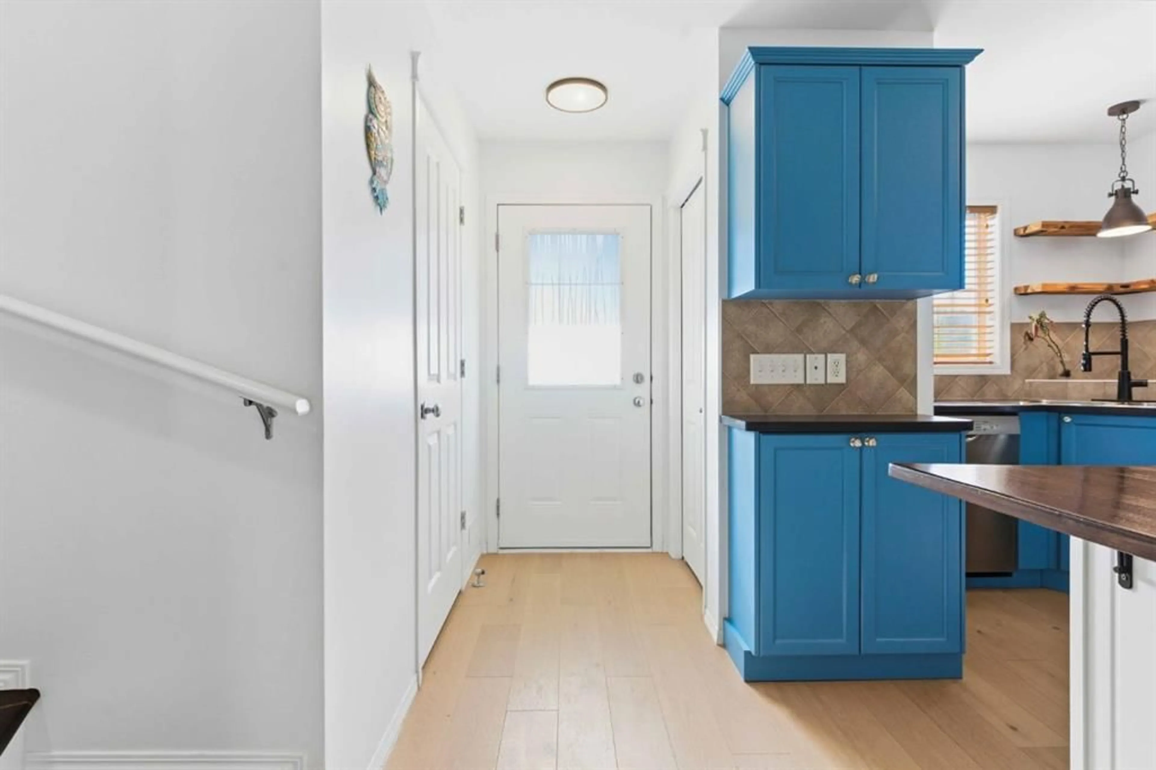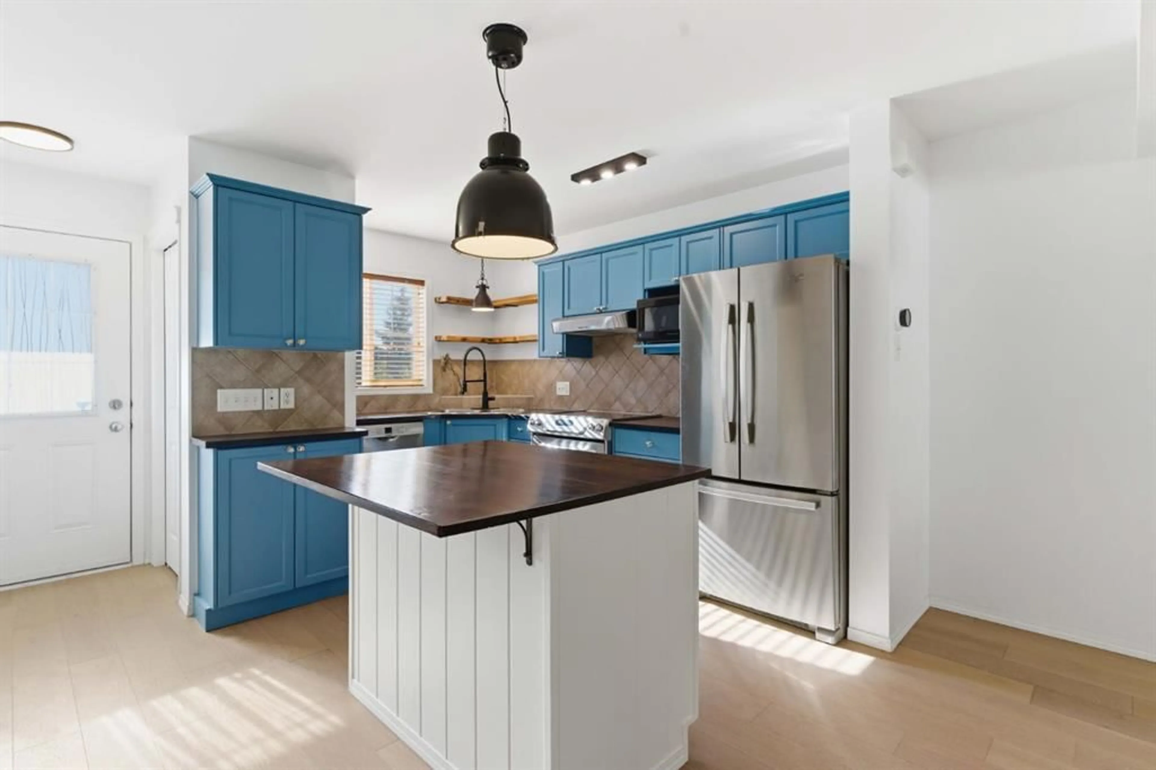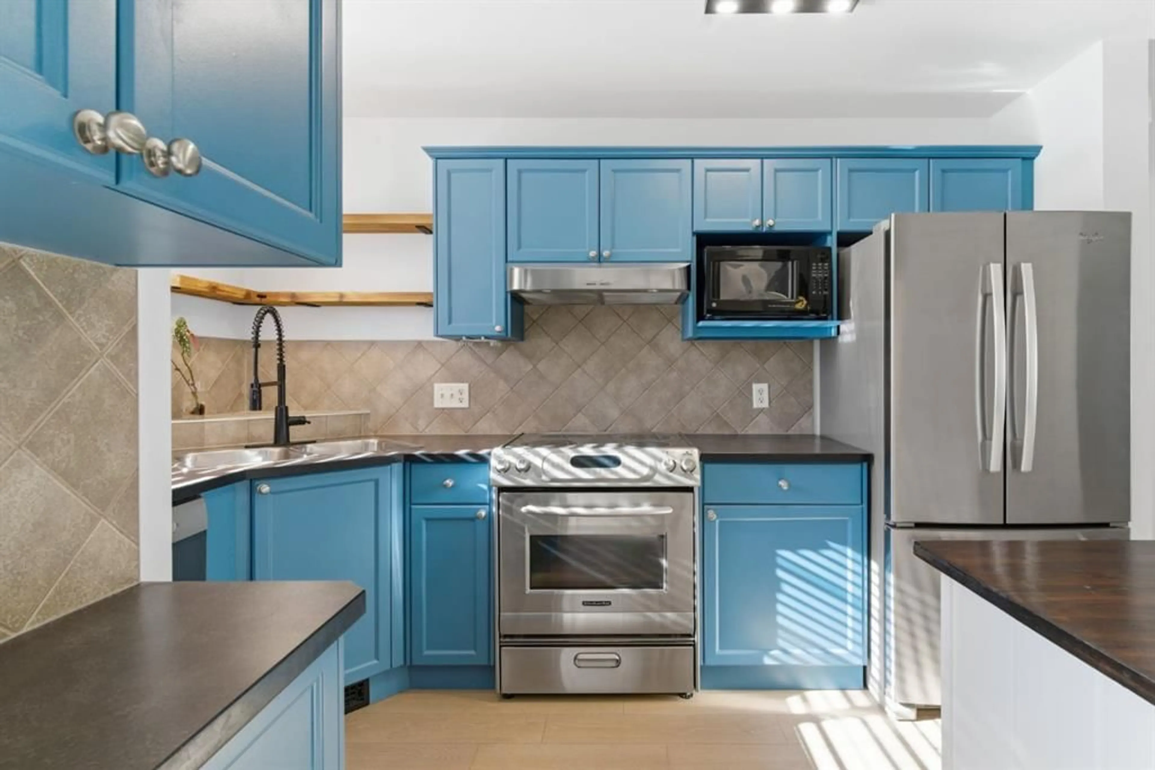140 Sagewood Blvd #1101, Airdrie, Alberta T4B3H5
Contact us about this property
Highlights
Estimated valueThis is the price Wahi expects this property to sell for.
The calculation is powered by our Instant Home Value Estimate, which uses current market and property price trends to estimate your home’s value with a 90% accuracy rate.Not available
Price/Sqft$334/sqft
Monthly cost
Open Calculator
Description
Welcome to your newly updated CORNER UNIT home at #1101. As you step inside, you are greeted with an updated kitchen w/ STAINLESS STEEL appliances, ENGINEERED OAK flooring, the old POPCORN CEILING removed to show a nice flat ceiling, painted cabinetry, and intentional shelving additions to maximize storage possibilities. Rounding out the main floor is a half bathroom and a large living room with freshly painted walls. As you head upstairs, you will notice the REAL OAK flooring on the stairs. In EACH bedroom, you will find BUILT-IN CLOSET storage. The full bathroom has been recently updated as well. The coolest part is that the upstairs windows have a slight TINT on them to help keep the rooms cooler in those warmer months but ALSO reflective on the outside to provide privacy as well. In the FULLY FINISHED basement (w/ permits pulled), there is a bonus family room fitted with a closet to maximize storage and another FULL bathroom recently installed. In the mechanical room, you will find a newer hot water tank (2022) and, again, PLENTY of storage shelving for your seasonal goods or sporting equipment. Outside your new home, you have two assigned parking stalls and additional visitor parking right next to the home itself. Out your back door, there is a nice shared green space which the neighbouring units share. SAGE Condominium in Sagewood is a great place to call home. Neighbouring the community is the Airdrie Community Garden, C.W. Perry School (Middle School), Our Lady Queen of Peace School (Elementary School), Ralph McCall School (Secondary School), Woodside Golf Course, and more—all within a 5-minute walk. Within a few minutes’ drive, you are next to Creekside Crossing and Midtown Plaza, two shopping and professional districts with every amenity possible. Call your favourite Realtor today to book a showing.
Property Details
Interior
Features
Main Floor
2pc Bathroom
3`1" x 6`5"Kitchen
13`1" x 12`4"Living Room
16`3" x 18`1"Exterior
Features
Parking
Garage spaces -
Garage type -
Total parking spaces 2
Property History
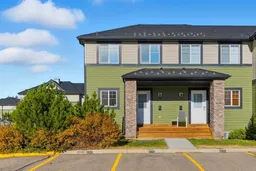 44
44