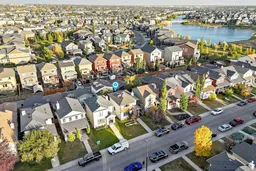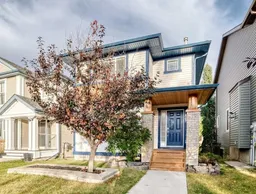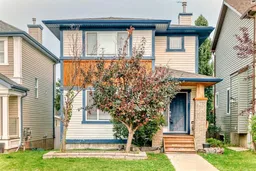Discover exceptional value in Sagewood with this wonderfully refreshed home - currently the lowest priced home in the area, offering an incredible opportunity for a quick and confident purchase!
With over 2,000sqft of versatile living space and a long list of standout features, this home delivers comfort, character, and potential in one package.
Bright and inviting, the west facing lot fills the home with natural light throughout the day.
The main floor features an open concept layout with a spacious living room, a sunny and functional kitchen with ample cabinetry, along with a dining area perfect for daily meals and gatherings. A conveniently located powder room finishes off this level.
Upstairs, with brand new carpets throughout, you’ll find two secondary bedrooms, a full bathroom, and a peaceful primary suite complete with a walk-in closet with custom built-ins.
For buyers who prefer ensuite-style convenience, this layout offers excellent potential to add a direct entrance from the primary bedroom to the main bathroom - creating a desirable Jack-and-Jill setup. This option allows you to enjoy enhanced privacy and functionality while still keeping the upper floor open and spacious with minimal changes.
The fully finished basement significantly expands your living space featuring a recreation room, a full bathroom, a custom bar for entertaining, and conveniently tucked away laundry optimizing the space.
Outside, enjoy your own private retreat with an enclosed deck, built-in BBQ gas line, and smart under deck storage - perfect for year round outdoor entertaining.
The standout highlight with this home is the oversized, fully insulated double detached garage - ideal for hobbyists, car enthusiasts, or anyone needing extra workspace. Above the garage, an impressive 526 sq. ft. loft awaits featuring skylights, a wood-burning fireplace, and a complete game room setup (pool, foosball, and shuffleboard tables included!). This flexible space is perfect as a studio, office, or entertainment zone.
Plus, an attached bonus room (formerly home to a 12 person hot tub) offers even more potential for a workshop, gym, or additional storage.
Nestled in one of the most desirable, quiet, family friendly neighbourhoods, ths home offers quick access to schools, parks, scenic ponds, shops, restaurants, and major roadways.
Move-in ready, uniquely featured, and priced to sell, this is a rare chance to secure a spacious and one-of-a-kind home in Airdrie’s sought after Sagewood.
Inclusions: Dishwasher,Dryer,Garburator,Gas Range,Microwave,Range Hood,Washer,Window Coverings
 34
34




