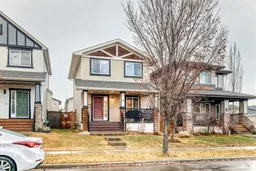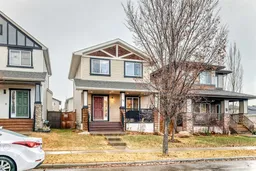**OPENHOUSE Sun Jan 18 2-4pm**. Welcome to the vibrant, family-friendly community of Reunion! This beautifully updated home features fresh neutral paint throughout, 9-foot ceilings, brand-new hardwood flooring, and modern stainless steel appliances. The kitchen offers abundant cupboard and counter space, along with a spacious pantry, and flows seamlessly into the open dining and living areas—perfect for entertaining.
Upstairs, you’ll find three comfortable bedrooms. The primary suite includes his-and-hers closets and a private ensuite. The upper level is completed by a second full bathroom and a generous linen closet.
Enjoy the private backyard featuring a two-tiered deck and a 22' x 22' garage. The lower level is thoughtfully laid out, with plumbing rough-ins and ready for your finishing touches.
This home has seen numerous recent upgrades, including central AC , pot lights on the main floor, a new furnace, and updated appliances throughout. Ideally located on a quiet street close to schools, parks, pathways, ponds, transit, and all amenities—this home is truly move-in ready!
Inclusions: Dishwasher,Dryer,Electric Stove,Microwave Hood Fan,Refrigerator,Washer,Window Coverings
 26
26



