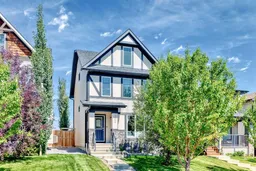This two-and-a-half-storey detached home offers 1,800 ft² of thoughtfully designed living space above grade, and a newly finished basement. Step inside and you are welcomed by a bright, open-concept main floor, where rich hardwood floors flow throughout. The living room is anchored by a stylish tiled fireplace with a warm wood feature wall, framed by large south-facing windows that fill the space with natural light. The well-appointed kitchen features maple cabinetry with crown moulding, granite countertops, a sleek black tile backsplash, under-cabinet lighting, and stainless steel appliances. A large eating area overlooks the landscaped backyard and garage. At the rear entrance, you will find a tiled mudroom with a closet, storage space, and a half bath, offering a practical transition from the insulated double garage into the home. Upstairs, the second level hosts the primary bedroom with a walk-in closet and a 4-piece ensuite. Two additional bedrooms, another full bathroom, and a laundry room add comfort and convenience for busy households. The top floor is a versatile bonus space with two rooms and another full bathroom. Currently set up as an extra bedroom and a loft-style living area, this level offers endless possibilities for guests, hobbies, or a private retreat. The newly finished basement features a rec room and 2-piece bath with additional storage in the mechanical room. Additional highlights include built-in speakers, central vacuum, central air conditioning, and a paved back alley. The fully fenced backyard and spacious deck create the perfect setting for relaxing evenings or casual entertaining, come check us out today!
Inclusions: Dishwasher,Electric Stove,Garage Control(s),Microwave Hood Fan,Refrigerator,Washer/Dryer Stacked,Window Coverings
 47
47


