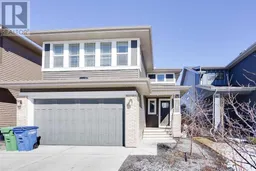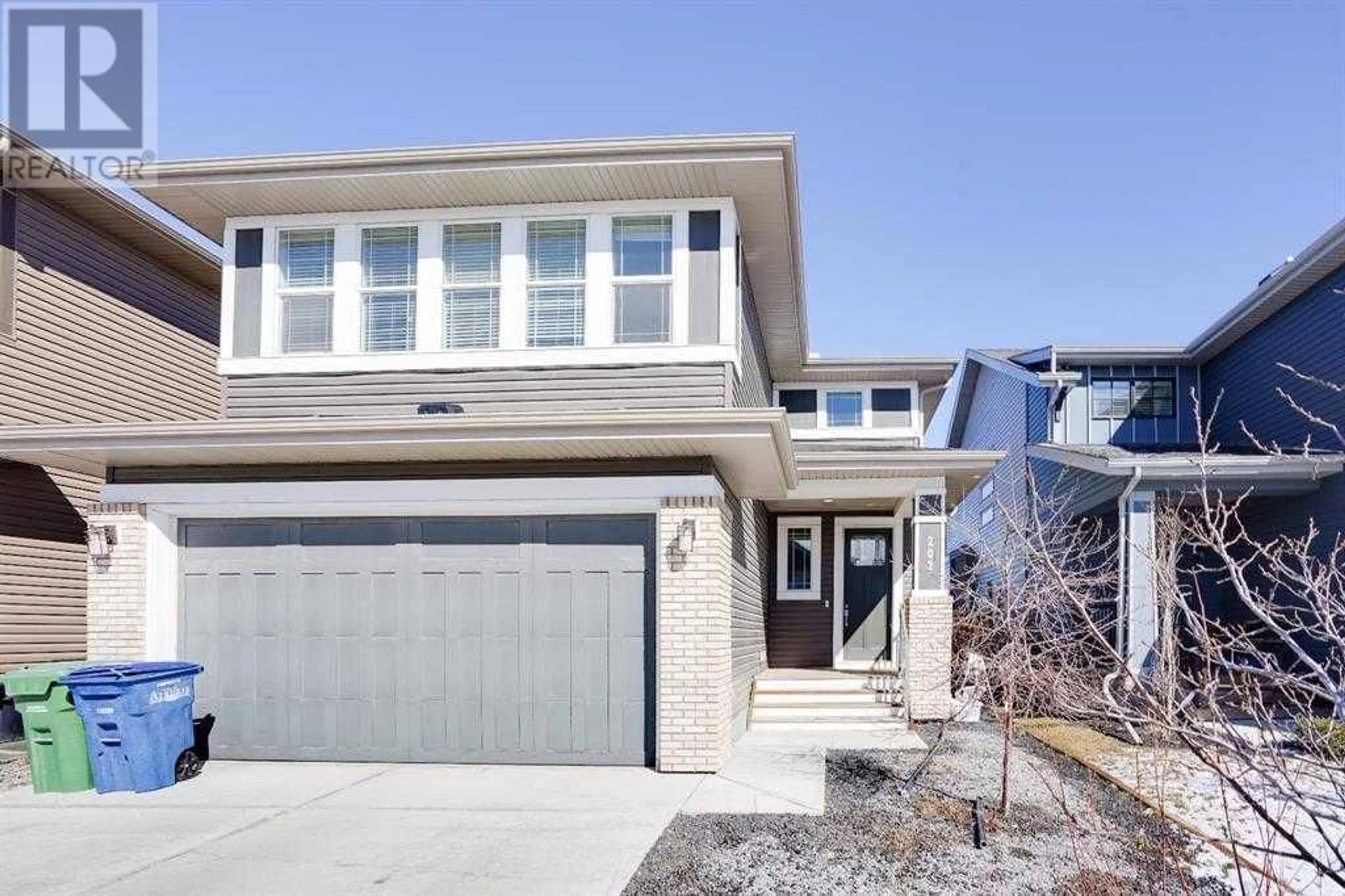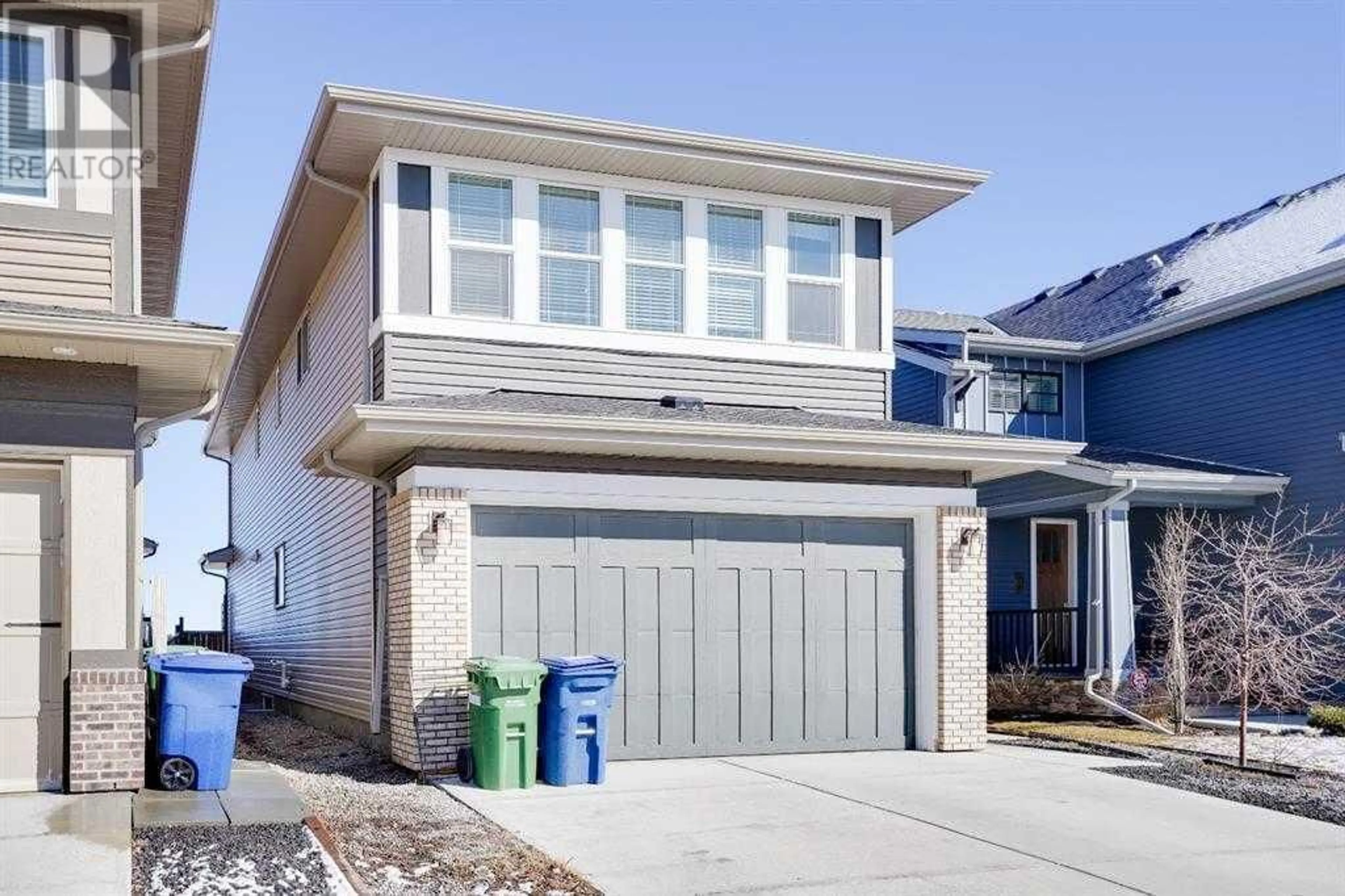202 Reunion Green NW, Airdrie, Alberta T4B3W3
Contact us about this property
Highlights
Estimated ValueThis is the price Wahi expects this property to sell for.
The calculation is powered by our Instant Home Value Estimate, which uses current market and property price trends to estimate your home’s value with a 90% accuracy rate.Not available
Price/Sqft$319/sqft
Days On Market41 days
Est. Mortgage$3,431/mth
Tax Amount ()-
Description
Fully finished 5 bedroom (3+2), 3.5 bath, 2 story home in the sought after community of Reunion. With some LOVE this home could be amazing! OPEN floor plan, SPACIOUS entry, Laminate flooring throughout the main, WHITE kitchen with quartz countertops, ROOMY eating area, Larger living room area with fireplace & more. The upper level is home to a huge master with 5 piece ensuite boasting a tile shower, separate tub, double vanity with loads of storage and large walk in closet. Two more great size bedrooms, a second 4pce bath, and laundry room complete on 2nd level. The BASEMENT boasts 2 additional LARGE bedrooms, recreation/family/games area, a 4pce bath and lots of storage. LARGE deck on the rear of the home, making it perfect to entertain on those.warm summer eves. (id:39198)
Property Details
Interior
Features
Second level Floor
4pc Bathroom
9.50 ft x 5.50 ft5pc Bathroom
13.67 ft x 9.67 ftBedroom
13.67 ft x 11.00 ftBedroom
13.25 ft x 11.08 ftExterior
Parking
Garage spaces 4
Garage type Attached Garage
Other parking spaces 0
Total parking spaces 4
Property History
 44
44



