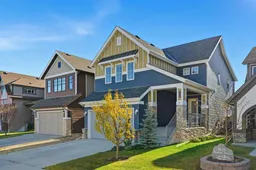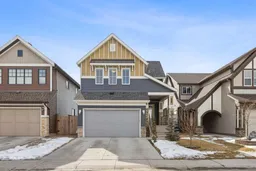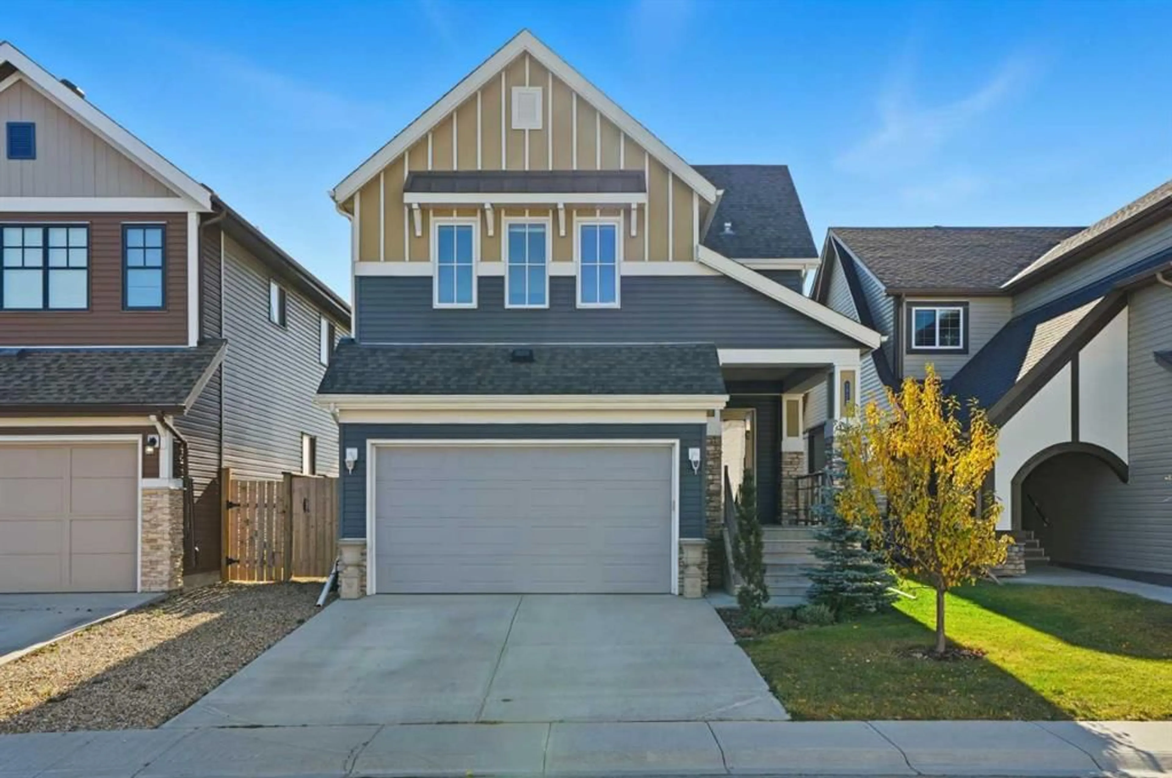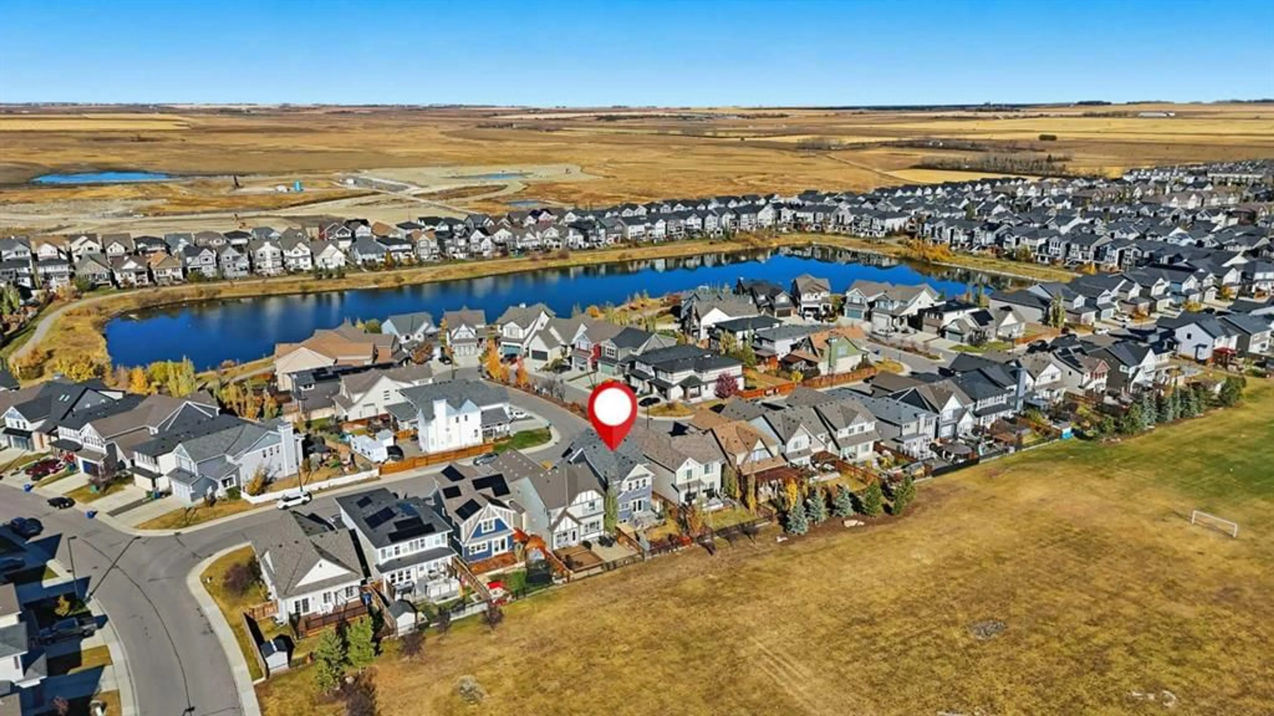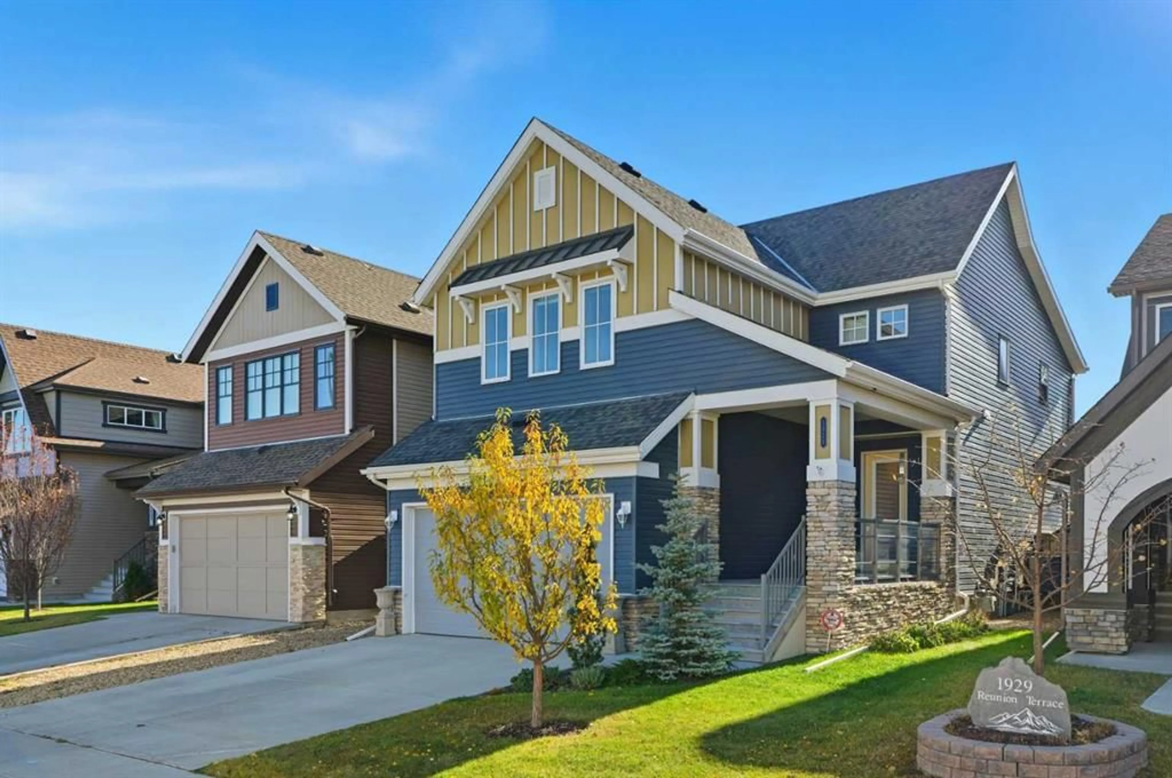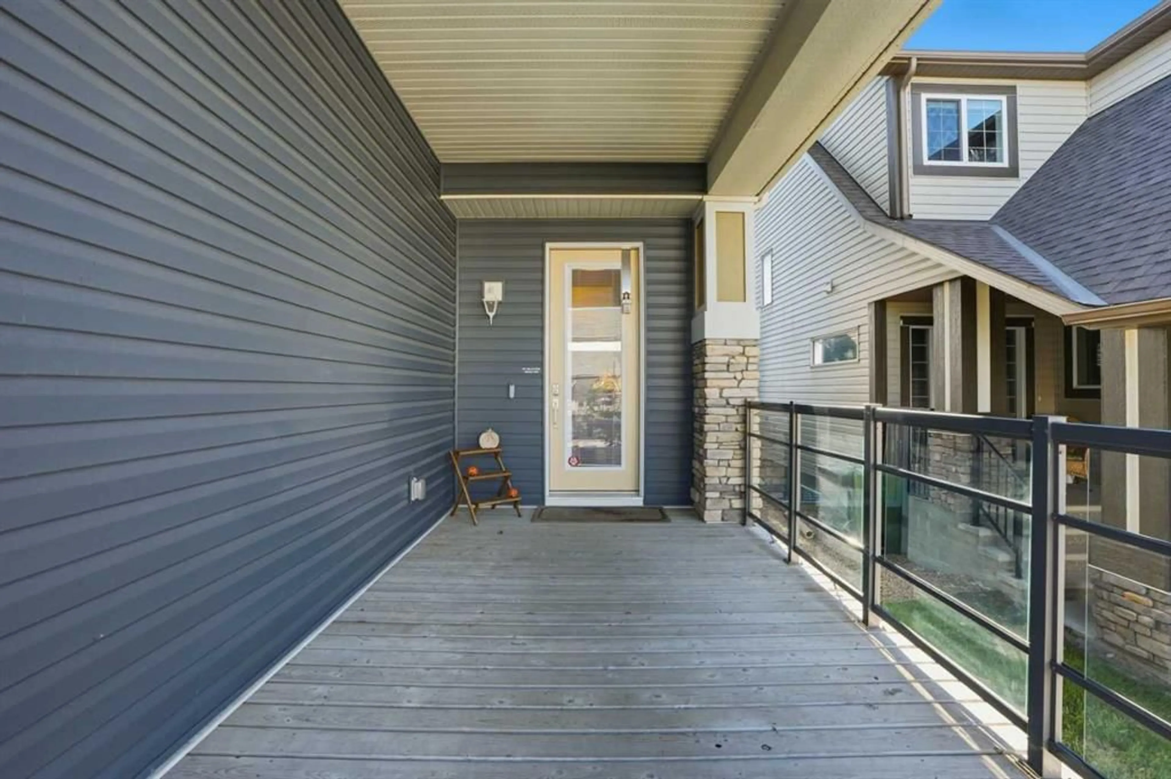1925 Reunion Terr, Airdrie, Alberta T4B 3W5
Contact us about this property
Highlights
Estimated valueThis is the price Wahi expects this property to sell for.
The calculation is powered by our Instant Home Value Estimate, which uses current market and property price trends to estimate your home’s value with a 90% accuracy rate.Not available
Price/Sqft$322/sqft
Monthly cost
Open Calculator
Description
Welcome to this beautifully maintained 3-bedroom, 2.5-bathroom home backs onto large green field, next to the school in the heart of Reunion, Airdrie. Offering 2168 sq. ft. of bright, inviting living space with a versatile bonus/flex room, this home truly stands out for its thoughtful layout and pride of ownership. Step inside to a spacious entryway and rich hardwood floors that flow seamlessly throughout the main level. The open-concept design creates an airy, connected feel, while south-facing windows fill the home with natural light all day long. On cooler evenings, unwind by the cozy gas fireplace in the generous living room. The chef’s kitchen is a perfect hub for family gatherings and entertaining, featuring a gas stove, stainless steel appliances, ample counter space, and a large island with breakfast bar. A spacious mudroom with built-in lockers keeps everything organized as you come and go. Upstairs, a bright bonus room offers flexibility for a family retreat, play area, or home office. The primary suite overlooks the backyard and includes a walk-in closet and spa-like ensuite. Two additional bedrooms, a full bath, and convenient upper-floor laundry complete the level. The bright, unfinished basement is ready for your ideas—whether you envision a rec room, home gym, or additional living space, the possibilities are endless. Outside, enjoy the south-facing, fully landscaped, and fenced backyard, complete with a spacious deck and backs onto plenty of green space for play or relaxation. With Herons Crossing (K–8) School just across the back field, plus parks, playgrounds, and shopping nearby, this home perfectly blends comfort and convenience. Additional features include air conditioning, a double attached garage, and newly installed permanent exterior lights . Don’t miss this rare opportunity to own a warm, inviting home in a friendly, family-oriented community—book your private showing today!
Property Details
Interior
Features
Main Floor
Living Room
20`0" x 13`11"Dining Room
11`5" x 12`5"Kitchen
10`2" x 12`5"Foyer
14`8" x 6`2"Exterior
Features
Parking
Garage spaces 2
Garage type -
Other parking spaces 2
Total parking spaces 4
Property History
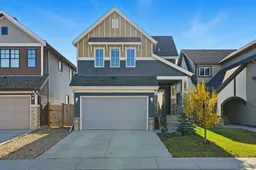 49
49