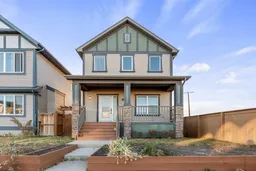Welcome to this beautiful two-story home, nestled on a quiet street in the highly desirable Reunion community. This property, offered for the first time by its original owners, perfectly blends comfort, style, and functionality, making it an ideal choice for families looking for both space and convenience.
The main floor welcomes you with hardwood floors that lead into a spacious home office — the perfect space for remote work or a quiet study area. The open-concept design is a dream for entertaining, with the kitchen featuring a generous island, full-height cabinets, and pantry. The adjacent dining area seamlessly flows into a cozy family room with a gas fireplace, creating an inviting atmosphere for family gatherings. Step outside to a large deck—ideal for summer BBQs, evening cocktails, or simply enjoying the night skies.
Upstairs, you'll find three bedrooms, including a primary suite with a walk-in closet and a private ensuite bathroom. The two additional bedrooms are perfect for children or guests. The upstairs laundry room comes equipped with extra cabinetry for added convenience. And let’s not forget the spacious, bright, and well-designed secondary 4-piece bathroom.
The home also features a double car garage with ample storage space, and it’s all situated on a well-maintained lot that showcases the pride of original ownership.
Located in the sought-after Reunion neighborhood of Airdrie, you’ll love the close proximity to the local elementary school, parks, and pathways.
Don’t miss your chance to make this exceptional family-friendly home yours! Call today to schedule your private showing and experience everything this home has to offer!
Inclusions: Dishwasher,Dryer,Electric Range,Microwave Hood Fan,Refrigerator,Washer
 23
23


