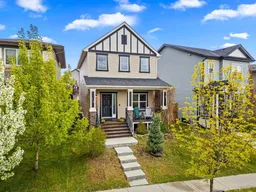Welcome to your new home in the heart of Airdrie! This beautifully maintained 3-bedroom, 3.5-bathroom home with a FULLY DEVELOPED BASEMENT is a perfect fit for growing families looking for comfort, space, and community.
As you step inside, you're welcomed by an open-concept main floor that seamlessly connects the living room, dining area, and kitchen. This layout creates a warm and inviting space that’s perfect for entertaining guests or enjoying quality time with loved ones. The kitchen is fully equipped with all the essential appliances and features a spacious island that makes meal prep a breeze and provides additional seating for casual dining. Don't forget the main floor office or flex space making it easy to work from home.
Upstairs, you’ll find three generously sized bedrooms, including a bright and airy primary bedroom that lets in an abundance of natural light. This tranquil retreat includes a private 3-piece ensuite, offering a peaceful space to relax and unwind at the end of the day.
The fully developed basement adds even more functionality to the home. It features a large family room that’s ideal for movie nights or family gatherings, a 3-piece bathroom, and a versatile bonus space that can be used as a home gym, office, or a children’s playroom. Head outside and enjoy your backyard with separate dog run area. Take advantage of your extra storage space for your outdoor toys with the Double Detached Garage.
Situated in the welcoming community of Reunion, this home is conveniently located near schools, parks, walking and biking paths, as well as a variety of shopping and dining options. It’s a neighbourhood designed with families in mind.
Don't miss out on the opportunity to make this wonderful home your own. Schedule your private showing today and discover all that this charming Airdrie property has to offer!
Inclusions: Dishwasher,Dryer,Microwave Hood Fan,Refrigerator,Stove(s),Washer,Window Coverings
 50
50


