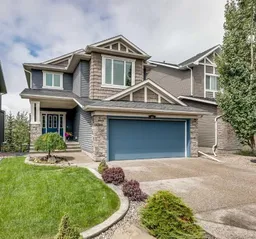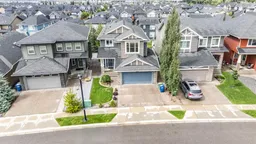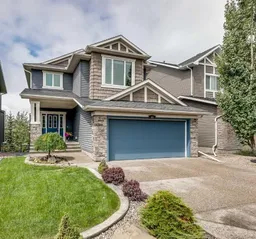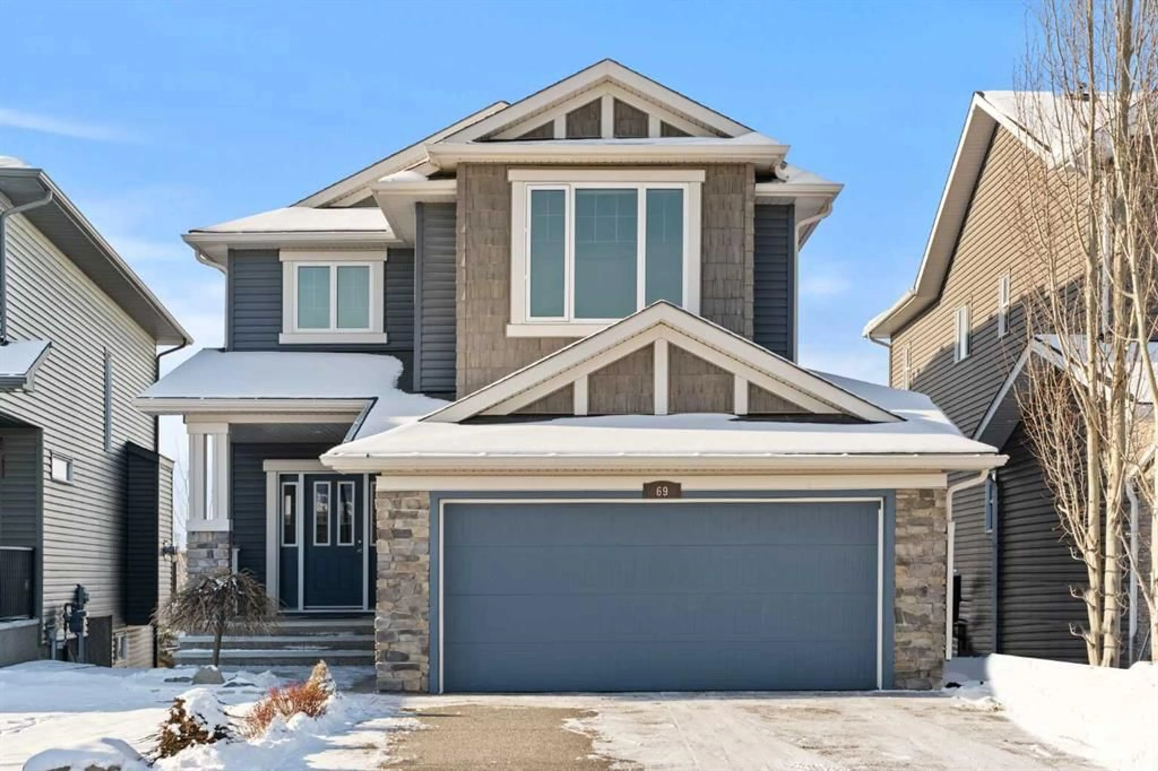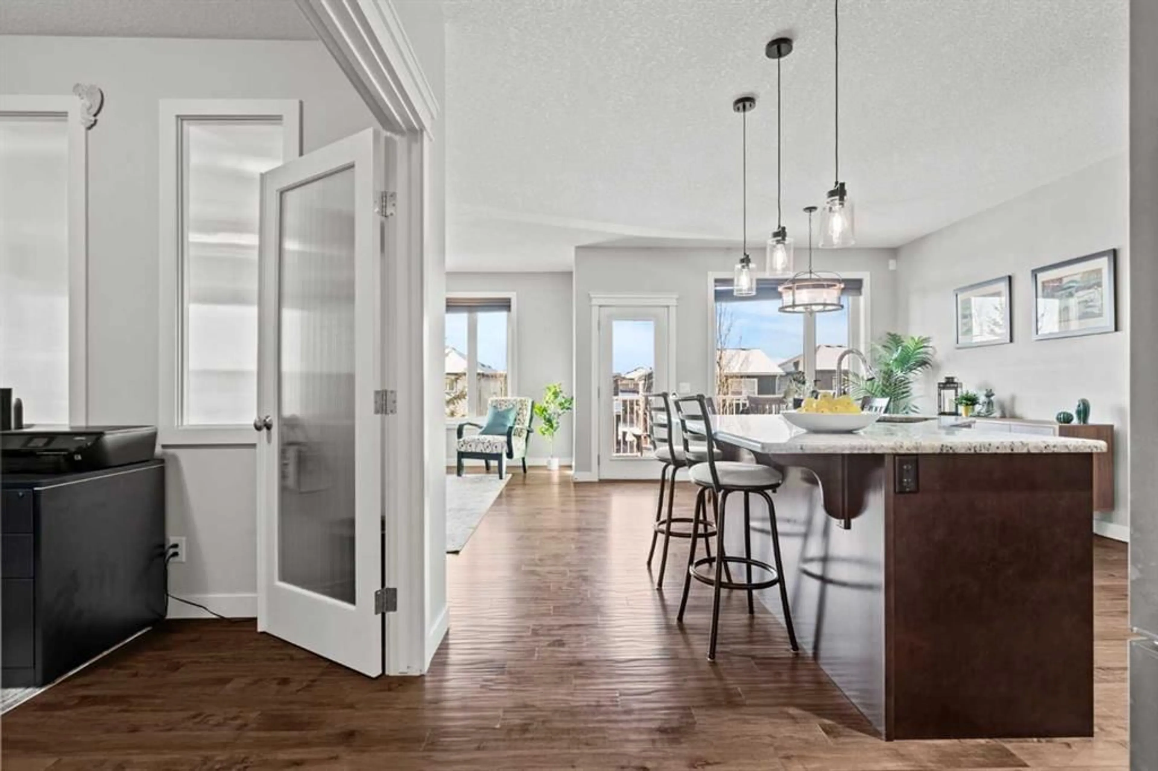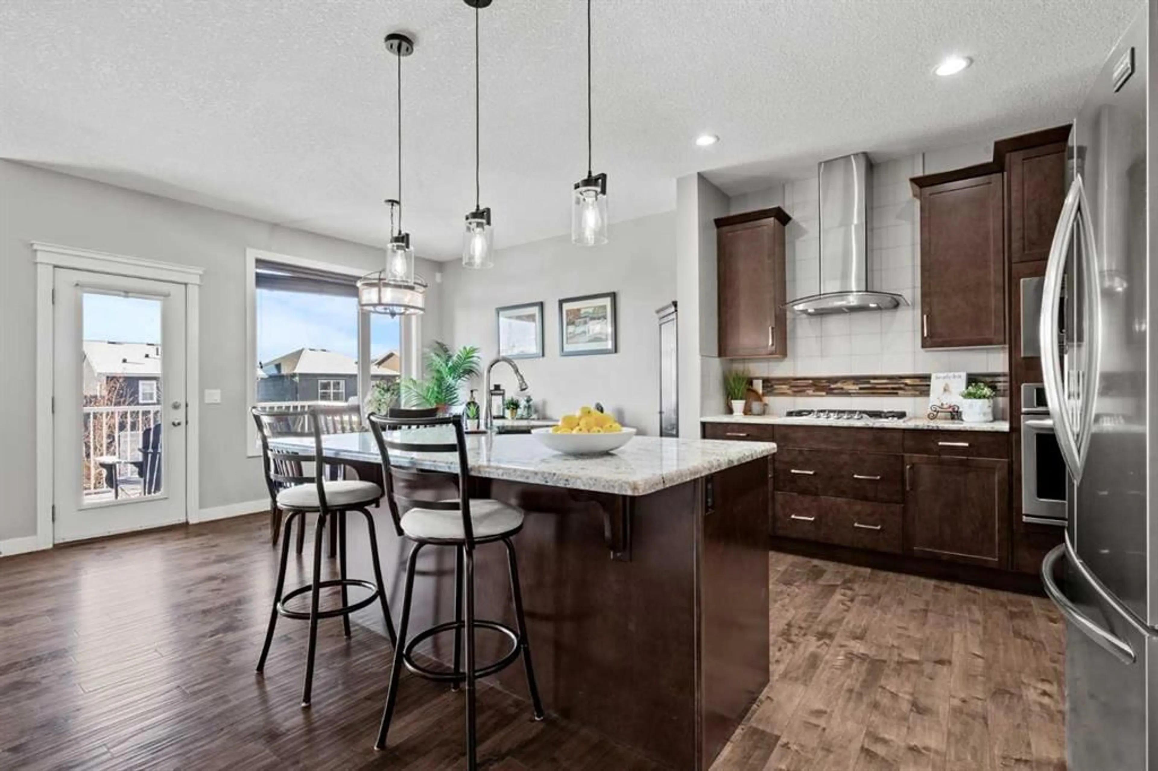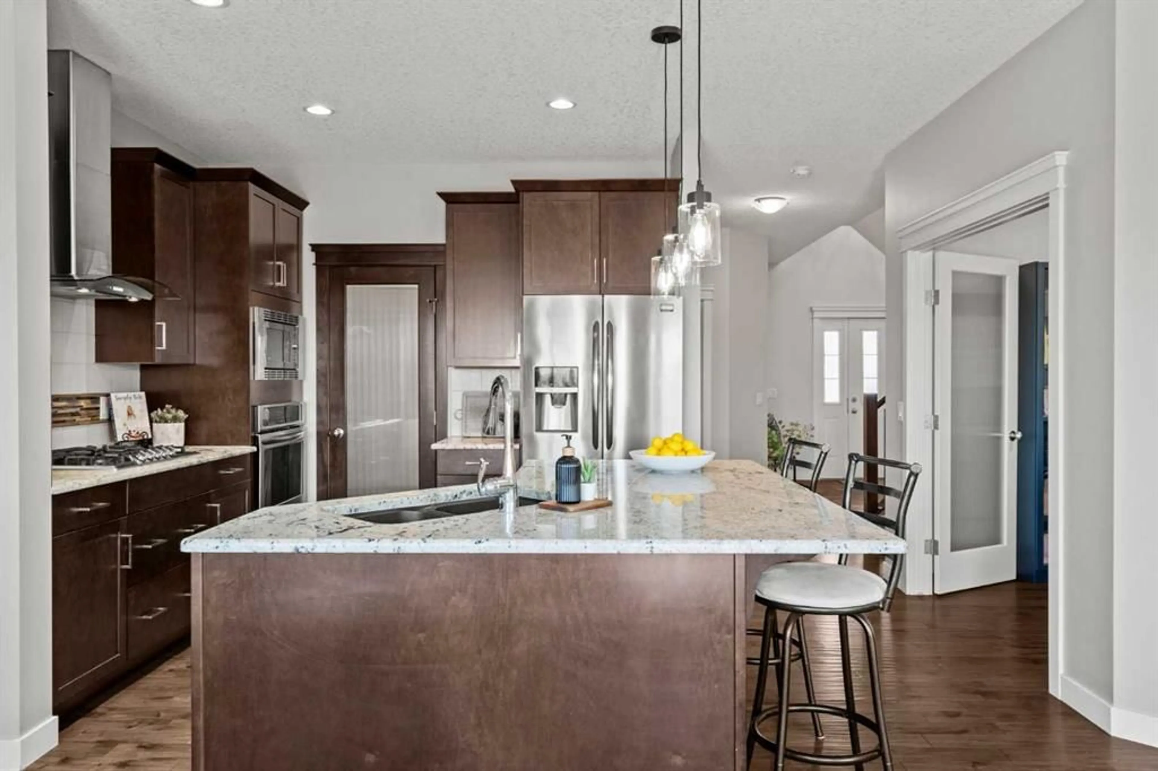69 Ravenskirk Close, Airdrie, Alberta T4A 0S9
Contact us about this property
Highlights
Estimated valueThis is the price Wahi expects this property to sell for.
The calculation is powered by our Instant Home Value Estimate, which uses current market and property price trends to estimate your home’s value with a 90% accuracy rate.Not available
Price/Sqft$352/sqft
Monthly cost
Open Calculator
Description
Impeccably maintained and move-in ready, this bright and spacious home offers over 3,200 sq ft of finished living space with a fully developed walkout basement and a west-facing backyard that enjoys a pleasant green view and easy access to nearby parks and pathways. From the moment you enter, you’ll love the inviting foyer, grand two-storey entrance, and upgraded open railings. The main floor is designed for everyday living and entertaining with a private den, open-concept living room with gas fireplace, and a spacious dining area. The chef-inspired kitchen is a standout with granite countertops, a gas cooktop with wall oven, pot and pan drawers, and a walk-through pantry to the oversized mudroom. Upstairs features a large bonus room, convenient upper laundry, and three spacious bedrooms including a primary retreat with vaulted ceilings, walk-in closet, and spa-style ensuite with dual vanities, soaker tub, oversized shower, and private water closet. The walkout basement includes a kitchenette, fourth bedroom, full bathroom, and great storage—ideal for guests, teens, or flexible family living. Outside, unwind in the hot tub and enjoy the mature landscaping. Central A/C and a prime location close to excellent schools (including a K–12 Francophone option), shopping, parks, and pathways complete this exceptional home.
Property Details
Interior
Features
Main Floor
Kitchen
11`9" x 14`7"2pc Bathroom
4`7" x 4`11"Living Room
16`3" x 12`6"Dining Room
11`9" x 12`5"Exterior
Features
Parking
Garage spaces 2
Garage type -
Other parking spaces 2
Total parking spaces 4
Property History
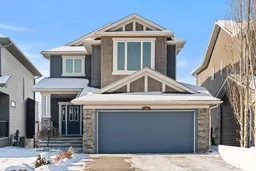 50
50