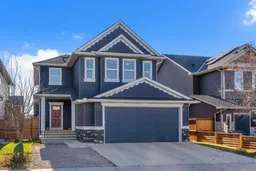Calling all car and toy enthusiasts, hobbyists, and savvy buyers! This custom-built air-conditioned home offers just over 2,250 sq. ft. of upgraded living space with an illegal basement suite, solar panels (valued aprox. at $23,000), two garages, 5 bedrooms, 4 bathrooms and RV parking. This home is not only energy-efficient but also sufficient for the whole family and more. Step inside to discover a thoughtfully designed main floor that features a bedroom and full bathroom, ideal for guests, aging parents, or a convenient home office. The stunning kitchen is a true showstopper with white cabinetry, an elegant hood range, sleek stainless-steel appliances with a gas line for those who prefer a gas range, and a spacious island with waterfall quartz countertops. The kitchen flows seamlessly into the dining area and bright living room, where a gas fireplace serves as the focal point, creating a warm, inviting space to gather. Upstairs, you'll find two additional bedrooms, a full bathroom with dual sinks so the kids don't have to share, a bonus room ideal for family living, and a generous primary suite with a beautifully finished en-suite bathroom and walk-in closet. Outside, the spacious backyard offers even more to love, featuring a detached 19' x 20'11' garage, RV or trampoline parking, and double-gate access, providing options for however you'd like to utilize the space. The attached garage is oversized 23' x 23'6' with an 8 door, providing ample room for your vehicles, tools, and toys. The lower level features a well-laid-out one-bedroom illegal suite with a separate entrance and 9' ceilings, an open-concept living and dining area, ample cabinetry, and a full bathroom, making it ideal for extended family or guests. This home truly has it all, with upgraded finishes, flexible living spaces, room to grow, and a garage and yard setup hard to find. You won't want to miss the opportunity to call this exceptional property yours. Conveniently located in the desirable, family-friendly neighborhood of Ravenswood, you are close to multiple schools, parks, pathways, and have quick access to shopping and the highway out of town.
Inclusions: Central Air Conditioner,Dishwasher,Microwave,Refrigerator,Stove(s),Washer/Dryer
 39
39


