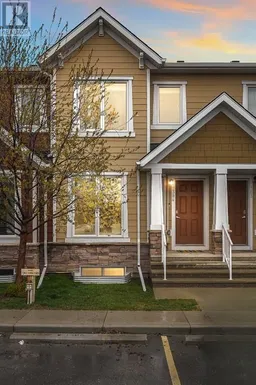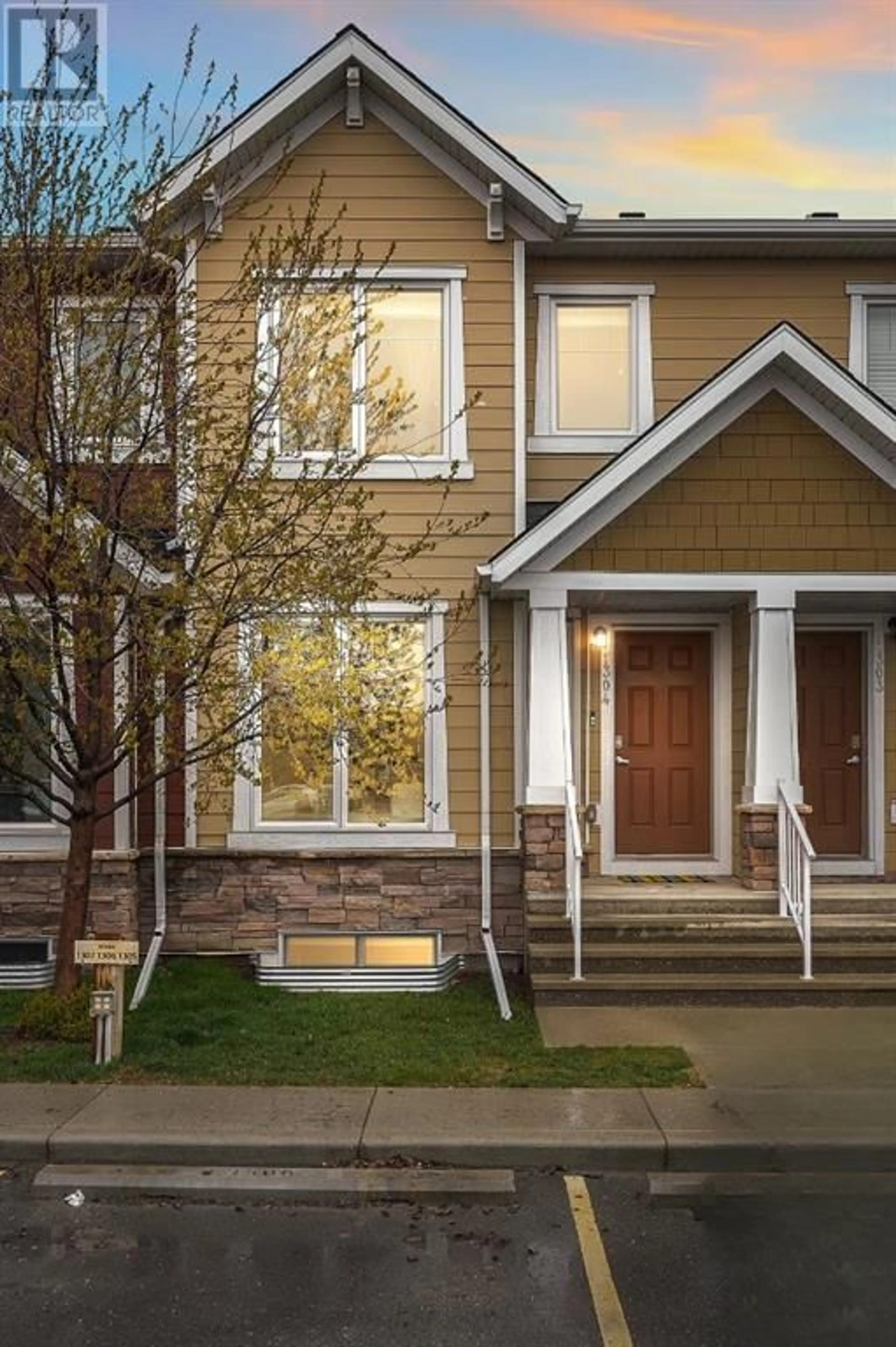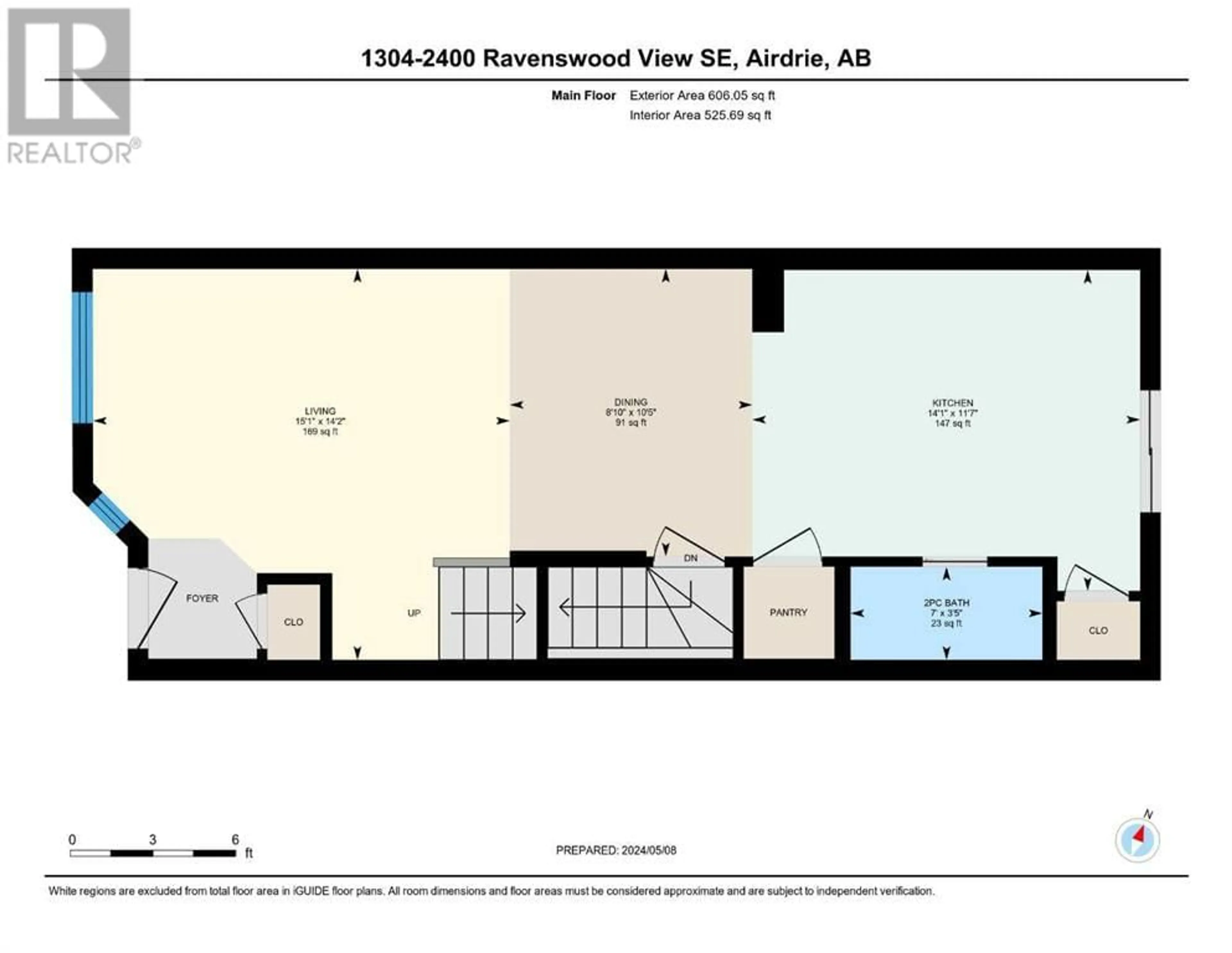1304 2400 Ravenswood View SE, Airdrie, Alberta T4A0V7
Contact us about this property
Highlights
Estimated ValueThis is the price Wahi expects this property to sell for.
The calculation is powered by our Instant Home Value Estimate, which uses current market and property price trends to estimate your home’s value with a 90% accuracy rate.Not available
Price/Sqft$406/sqft
Days On Market12 days
Est. Mortgage$1,847/mth
Maintenance fees$278/mth
Tax Amount ()-
Description
Located in the welcoming complex Zen of Ravenswood, this gorgeous townhome combines warmth and sophistication with 3 bedrooms and 2.5 bathrooms, it's the ideal MOVE-IN READY home for those seeking convenience and space. Step inside to discover a thoughtfully designed interior featuring an open-concept layout that seamlessly connects the living, dining, and kitchen areas. Upgraded features, like the stunning quartz countertops, add a touch of refinement to the kitchen, where ceiling-height cabinetry offers ample storage and sophistication to this culinary space. Abundant natural light floods the home through large windows, creating a bright and inviting atmosphere.Your private retreat awaits upstairs, where you'll find two GENEROUS-sized bedrooms and a large walk-through closet in the Primary. The BASEMENT IS FULLY-FINISHED and includes a third bedroom, a family room, and a four-piece bath. Additional highlights includes James Hardie siding exterior, a FULLY FENCED backyard that is maintained by the condo management, a high-efficiency furnace, an HRV system, and a gas BBQ line. With one assigned parking stall, ample visitor parking, and street parking available, modern living is fully supported. This PET-FRIENDLY complex even has a dog wash station, making it a perfect home for animal lovers. The Ravenswood community in Airdrie offers a friendly atmosphere with parks, green spaces, and walking paths. Conveniently located near shopping, schools, and the QE2 highway, you'll enjoy the best of both worlds – a peaceful retreat and easy access to urban amenities. Call and book your private viewing today! (id:39198)
Property Details
Interior
Features
Lower level Floor
3pc Bathroom
4.83 ft x 8.08 ftBedroom
11.17 ft x 10.17 ftRecreational, Games room
10.08 ft x 18.00 ftExterior
Parking
Garage spaces 1
Garage type Street
Other parking spaces 0
Total parking spaces 1
Condo Details
Amenities
Other
Inclusions
Property History
 33
33



