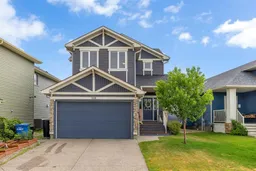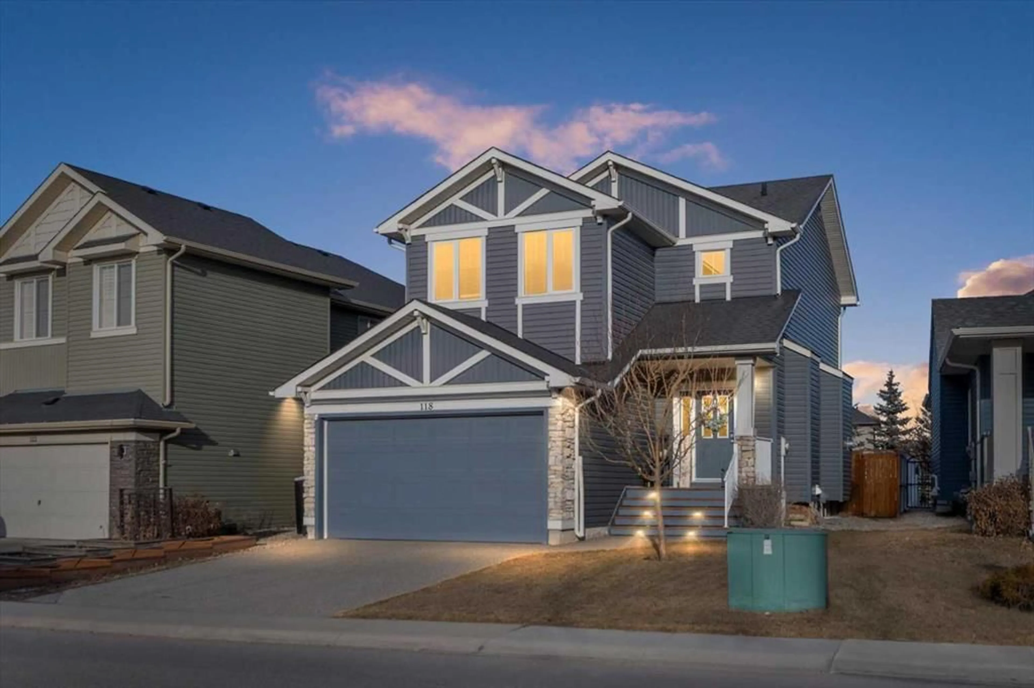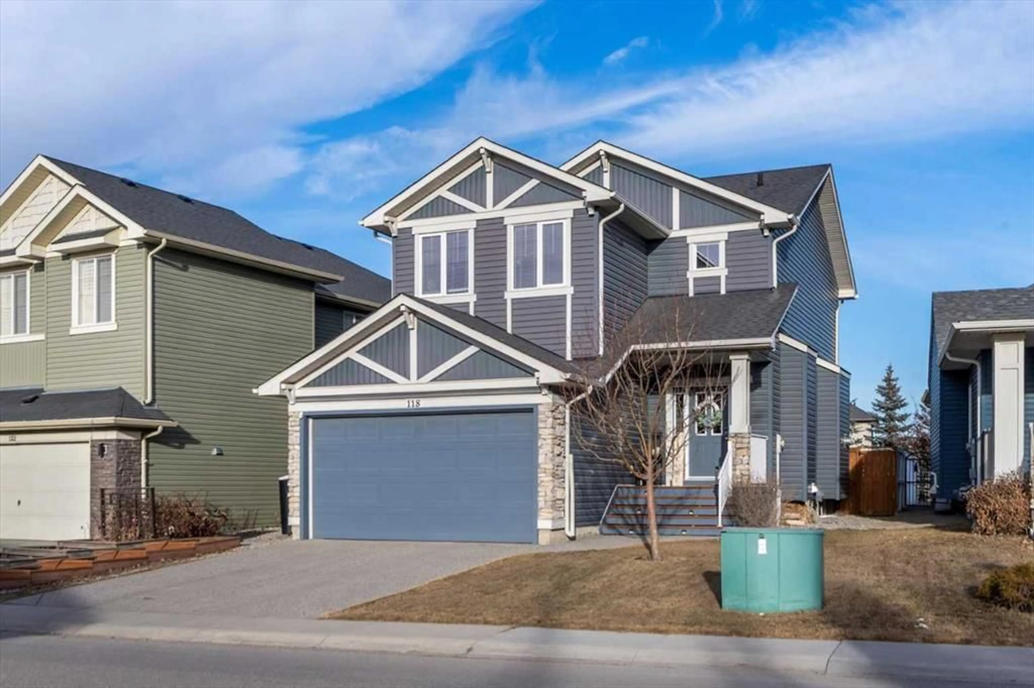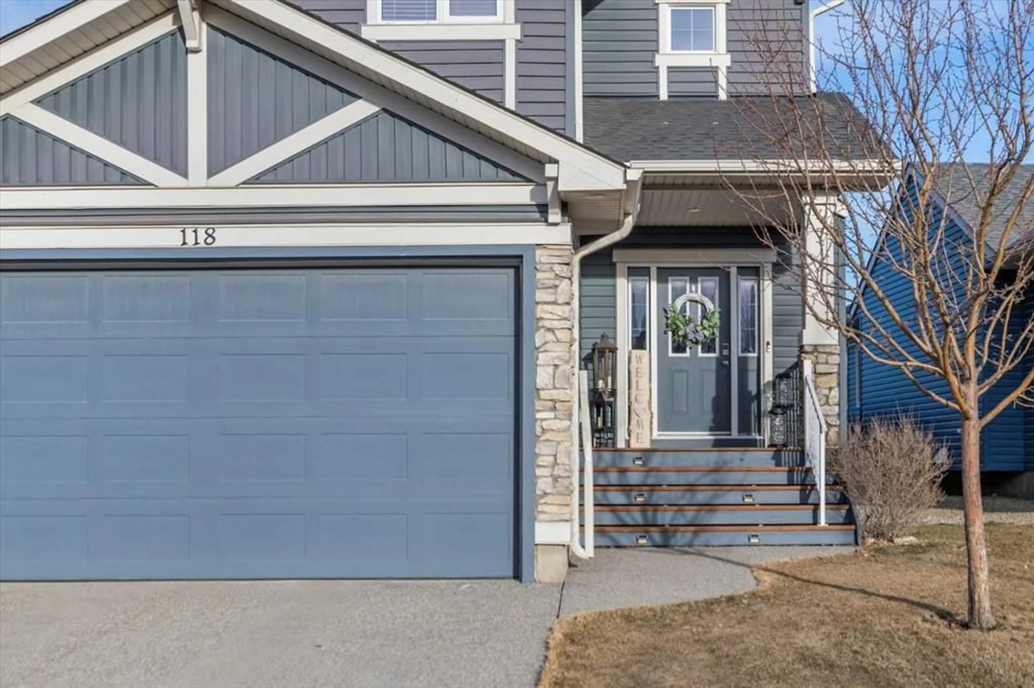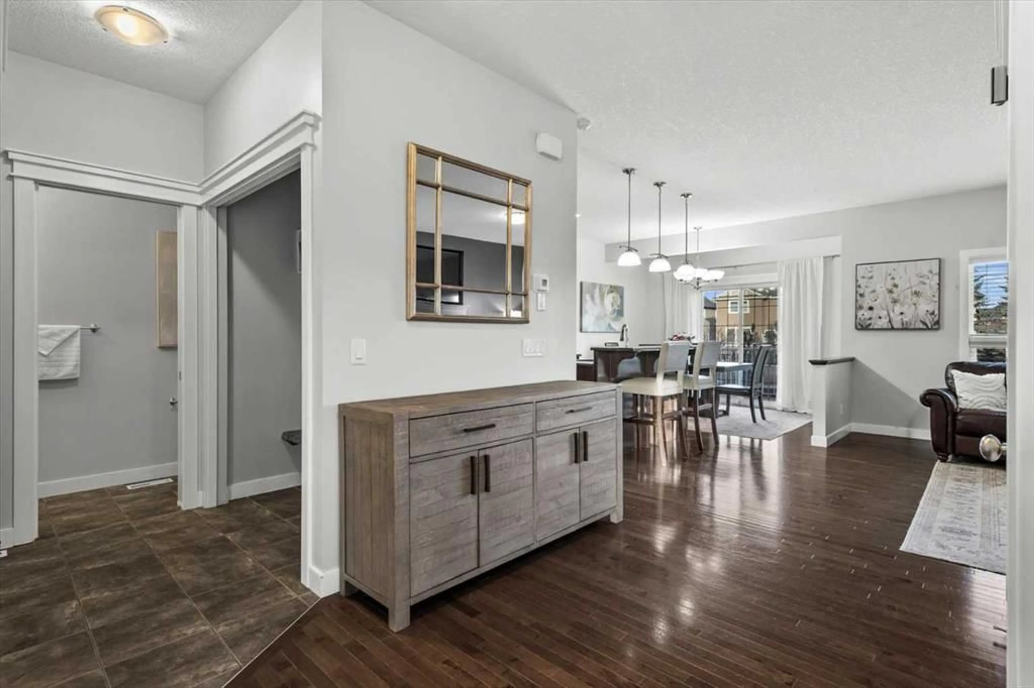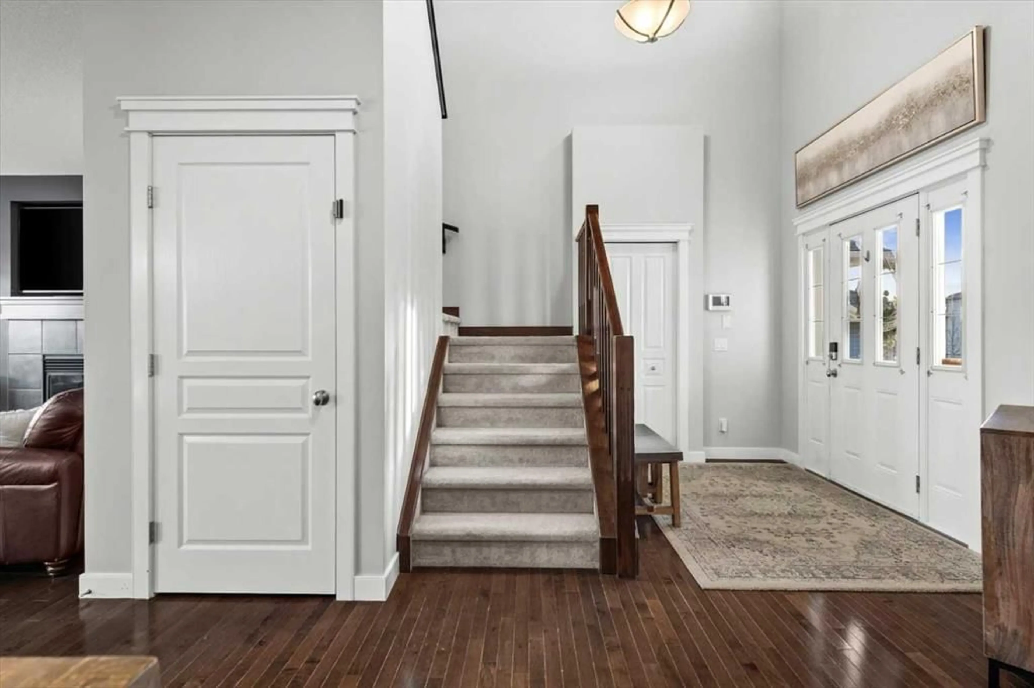118 Ravenscroft Green, Airdrie, Alberta T4A 0H1
Contact us about this property
Highlights
Estimated valueThis is the price Wahi expects this property to sell for.
The calculation is powered by our Instant Home Value Estimate, which uses current market and property price trends to estimate your home’s value with a 90% accuracy rate.Not available
Price/Sqft$333/sqft
Monthly cost
Open Calculator
Description
Meticulous, designer-inspired two-story home in the Airdrie community of Ravenswood. The welcoming foyer leads into a bright, open-concept main living area. The kitchen is beautifully appointed with a central island and breakfast bar, new stainless-steel appliances (including an exceptional gas range), and a walk-in pantry. Open to the kitchen, the family room features a cozy gas fireplace and outdoor views of the adjoining green space with its convenient walkway. Step outside to a private, fully fenced backyard with a fire pit—perfect for summer evenings with friends. Upstairs discover a bright, spacious bonus room, three bedrooms, and a 4-piece main bath. The primary retreat offers a customized walk-in closet and a 4-piece ensuite complete with a soaker tub and skylight. The unfinished lower level awaits a finishing design to suit your lifestyle. Ideally located close to Heloise Lorimer School and École des Haute-Plaines (K–12), with easy access to Highway 2 for easy commuting north and south, including YYC airport and downtown Calgary.
Property Details
Interior
Features
Main Floor
Living Room
15`2" x 13`8"Kitchen
13`1" x 11`5"Dining Room
11`5" x 8`5"Mud Room
7`1" x 5`10"Exterior
Features
Parking
Garage spaces 2
Garage type -
Other parking spaces 2
Total parking spaces 4
Property History
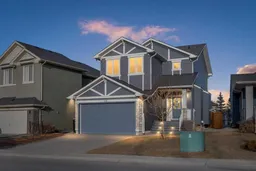 42
42