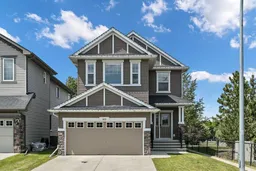Ravenswood is one of Airdrie’s most family-friendly communities, offering quick access to schools including École Francophone d’Airdrie and Heloise Lorimer, as well as parks, pathways, and nearby shopping amenities. This professionally renovated two-storey home sits on a desirable corner lot backing directly onto a playground and walking path, giving you both privacy and green space views. The west-facing backyard features a large composite deck with glass railing, a private hot tub, and a storage shed, perfect for outdoor living and entertaining. Inside, you’ll find a bright and modern layout with updated vinyl plank flooring, fresh paint throughout, and stylish design touches like a custom accent wall in the main living area. The open-concept kitchen offers ample cabinetry, quartz countertops, a central island, and a pantry. Upstairs, the home features a large primary bedroom with views of the park, a walk-in closet, and a full ensuite with a jetted tub and separate shower. Two additional bedrooms, a full bathroom, and upper floor laundry add to the home's functionality. The fully developed basement includes a rec room, gym space, fourth bedroom, full bathroom, and a kitchenette area – ideal for guests or multigenerational living. This home is move-in ready and located in one of Airdrie’s most sought-after neighbourhoods.
Inclusions: Dishwasher,Dryer,Garage Control(s),Microwave Hood Fan,Refrigerator,Stove(s),Washer,Window Coverings
 47
47


