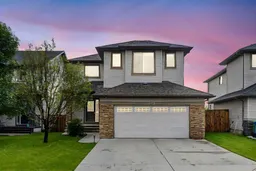Step into this beautifully finished family home, thoughtfully developed on all three levels and designed for comfort, style, and function. The grand 2-storey foyer with its elegant curved staircase sets the tone, leading you into a spacious family room with a cozy gas fireplace and gleaming hardwood floors. The stunning kitchen boasts a large island, upgraded cabinetry, quartz countertops, stainless steel appliances, and a bright, sunny dining area—perfect for gatherings.
The mudroom, pantry, and laundry space are impressively organized with built-in cabinetry, shelving, and a folding counter above the washer and dryer.
Upstairs, you’ll find a luxurious primary suite with a spa-like 5-piece ensuite and a generous walk-in closet, a central bonus room, two additional spacious bedrooms, and a full main bathroom.
The fully finished basement is light-filled with large windows, offering a cheerful family room, a fourth bedroom, a full bath, and abundant organized storage.
Outside, enjoy the beautifully landscaped west-facing backyard, perfect for relaxing or entertaining. Located within walking distance to three schools, parks, shopping, and everyday amenities.
Additional highlights include sound system wiring throughout and numerous quality upgrades. This home truly shows 10/10—move-in ready and waiting for you!
Inclusions: Dishwasher,Dryer,Garage Control(s),Gas Stove,Microwave Hood Fan,Refrigerator,Washer
 45
45


