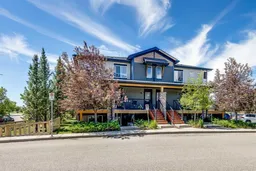**BRIGHT BEGINNINGS IN PRAIRIE SPRINGS** Welcome to this BEAUTIFULLY decorated, CHEERFUL & STYLISH townhome, tucked into the SOUTHWEST corner of Airdrie’s VIBRANT Prairie Springs community! This 2 BEDROOM, 2 BATHROOM home is a breath of fresh air—CLEAN, MODERN, and filled with NATURAL LIGHT, even though below-grade. Step through your own PRIVATE covered entrance into a WARM & INVITING living space, where the OPEN-CONCEPT layout blends COMFORT with FUNCTIONALITY. The GLEAMING granite countertops, RICH cabinetry, and STAINLESS STEEL appliances in the kitchen will INSPIRE your INNER CHEF, while the SPACIOUS dining area offers the PERFECT place to gather with friends and family. The GENEROUS primary suite features a PRIVATE 4-PIECE ENSUITE and AMPLE CLOSET SPACE, while the SECOND BEDROOM and FULL BATH provide ideal flexibility for guests, a HOME OFFICE, or a COZY kids’ room. You’ll love the MASSIVE IN-SUITE STORAGE ROOM, perfect for all your gear, and the TWO DEDICATED PARKING STALLS make life extra EASY. But the real showstopper? Just outside your door is Prairie Springs’ INCREDIBLE ATHLETIC PARK—8 BALL DIAMONDS, a HOCKEY RINK, a SKATE PARK, SPLASH PARK, VOLLEYBALL COURTS, PICNIC AREAS, and a GIANT PLAYGROUND make this one of Airdrie’s most FAMILY-FRIENDLY and FUN-FILLED locations. With THREE QUICK ACCESS POINTS to major freeways for a SMOOTH CALGARY COMMUTE, this home blends the best of PEACEFUL SUBURBAN LIVING with total CONVENIENCE. PET FRIENDLY - this community boasts NO SIZE RESTRICTIONS for your dog! As an added bonus, your CONDO FEES include both HEATING and WATER—making budgeting simple and affordable. Whether you’re STARTING OUT, DOWNSIZING, or INVESTING, this home is a BRIGHT, BEAUTIFUL OPPORTUNITY you don’t want to miss! All of this can be yours for just $15,487.50 DOWN & $1,624.76 PER MONTH (O.A.C.). Join us for an OPEN HOUSE EVERY DAY—confirm times and COME SEE YOUR NEW HOME!
Inclusions: Dishwasher,Electric Stove,Microwave Hood Fan,Refrigerator,Washer/Dryer Stacked
 22Listing by pillar 9®
22Listing by pillar 9® 22
22


