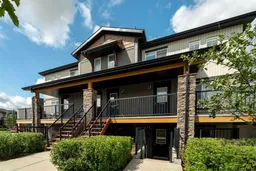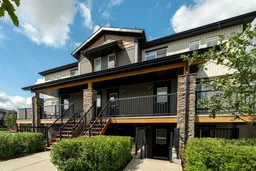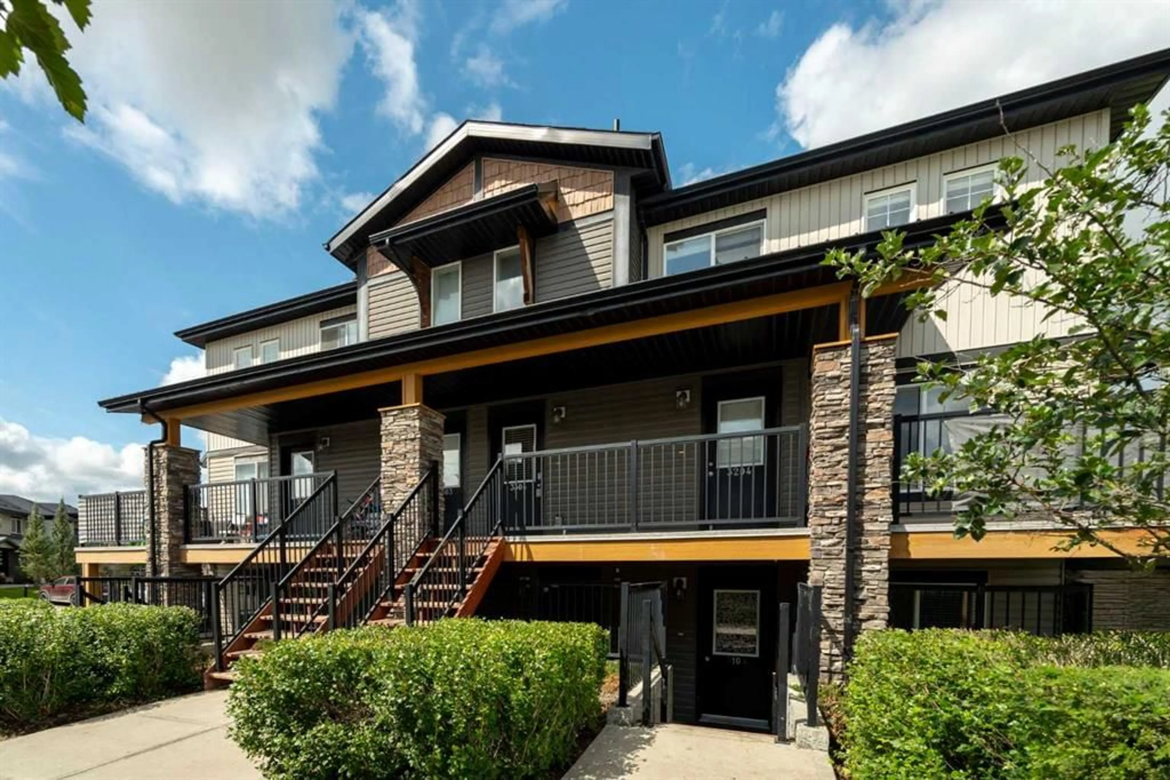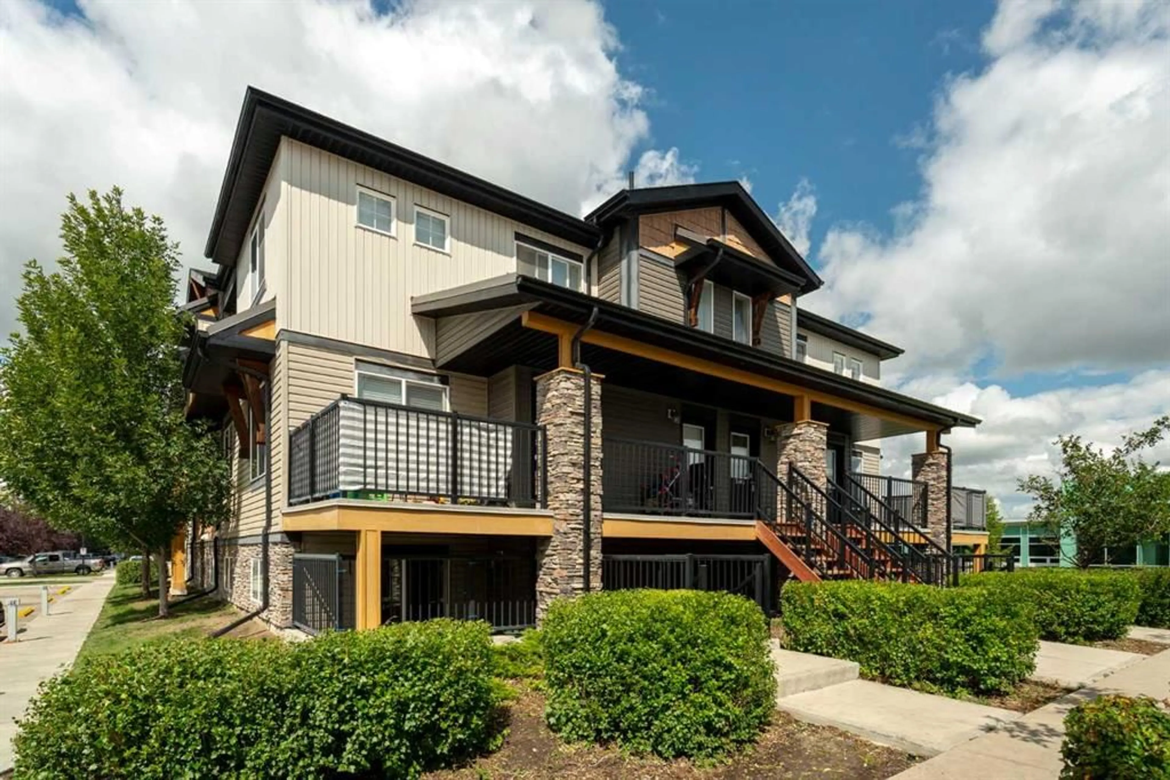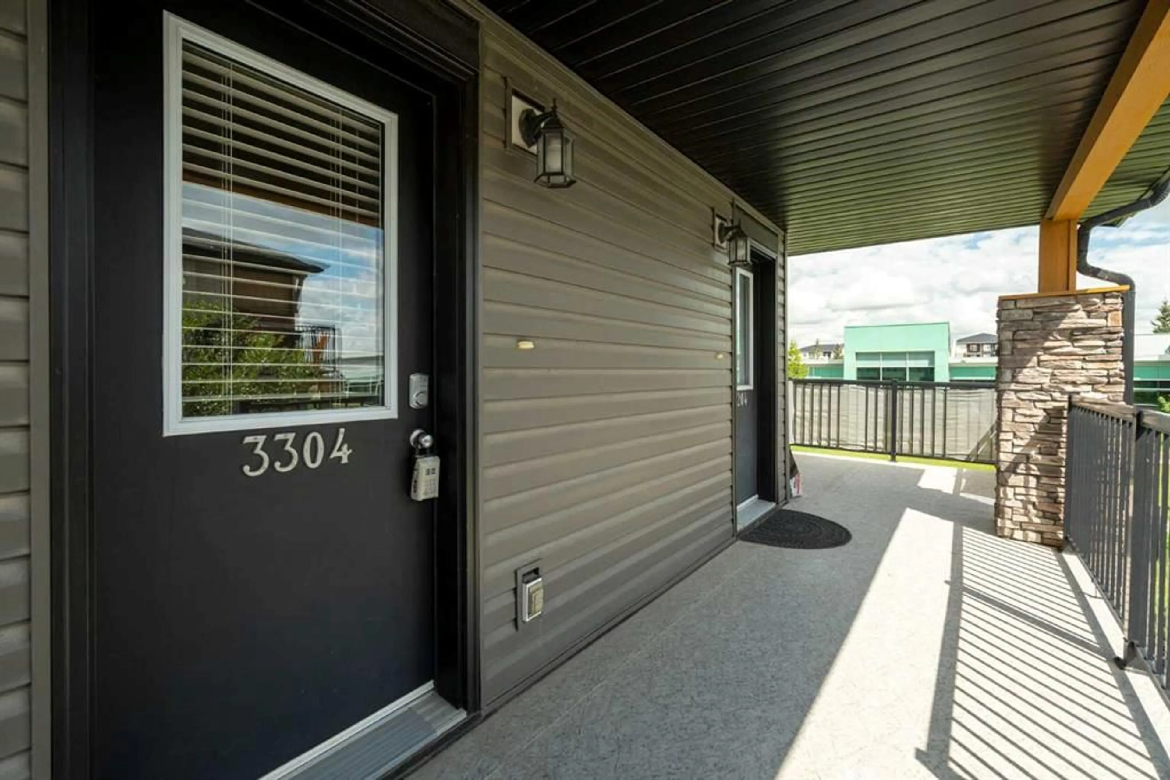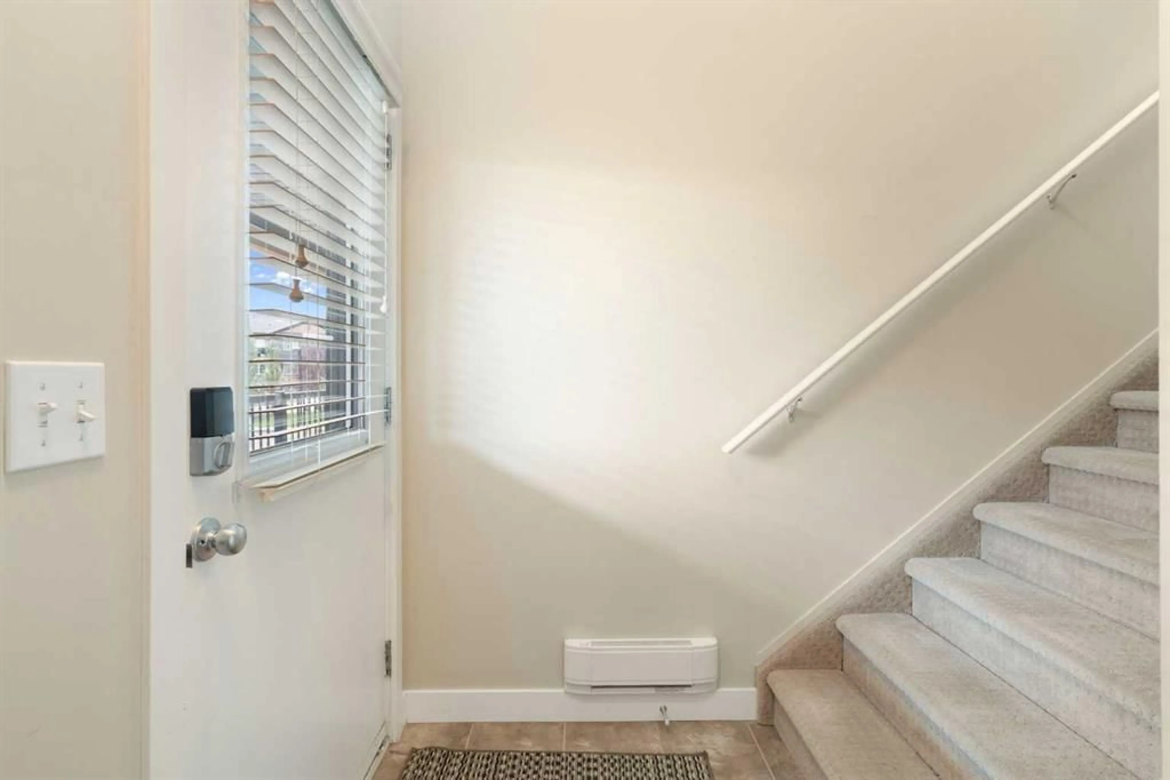2781 Chinook Winds Dr #3304, Airdrie, Alberta T4B3S5
Contact us about this property
Highlights
Estimated valueThis is the price Wahi expects this property to sell for.
The calculation is powered by our Instant Home Value Estimate, which uses current market and property price trends to estimate your home’s value with a 90% accuracy rate.Not available
Price/Sqft$328/sqft
Monthly cost
Open Calculator
Description
Welcome to this beautifully appointed 912 sqft bungalow-style townhome in the sought-after community of Prairie Springs in Airdrie. Whether you're a first-time buyer, investor, or looking to downsize without compromise—this home offers the perfect blend of style, functionality, and location. Step inside to discover an open-concept layout highlighted by vaulted ceilings that create a bright and airy living space. The upgraded interior finishings include stainless steel appliances, granite countertops, and a mix of laminate, tile, and carpet flooring for both comfort and durability. Enjoy the spacious design featuring two large bedrooms, two full bathrooms, and convenient in-suite laundry. The private balcony faces the community centre and lush green space—offering a serene view and added privacy that’s rare in townhome living. Even more rare? This home comes with two parking stalls—a major bonus in the complex! Located in Prairie Springs, you're steps from walking paths, playgrounds, and the popular Chinook Winds Park. Plus, you're just minutes from Airdrie's wide range of amenities including great schools, grocery stores, restaurants, fitness centres, and easy access to Calgary via QEII. Whether you're starting out, scaling down, or building your portfolio—this turnkey property is the smart move you’ve been waiting for. Don't miss out—schedule your private showing today!
Property Details
Interior
Features
Main Floor
3pc Ensuite bath
10`5" x 6`8"4pc Bathroom
11`1" x 4`11"Bedroom
10`2" x 11`4"Dining Room
6`3" x 10`9"Exterior
Features
Parking
Garage spaces -
Garage type -
Total parking spaces 2
Property History
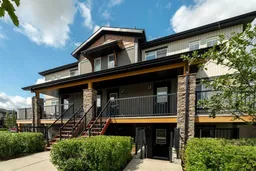 37
37