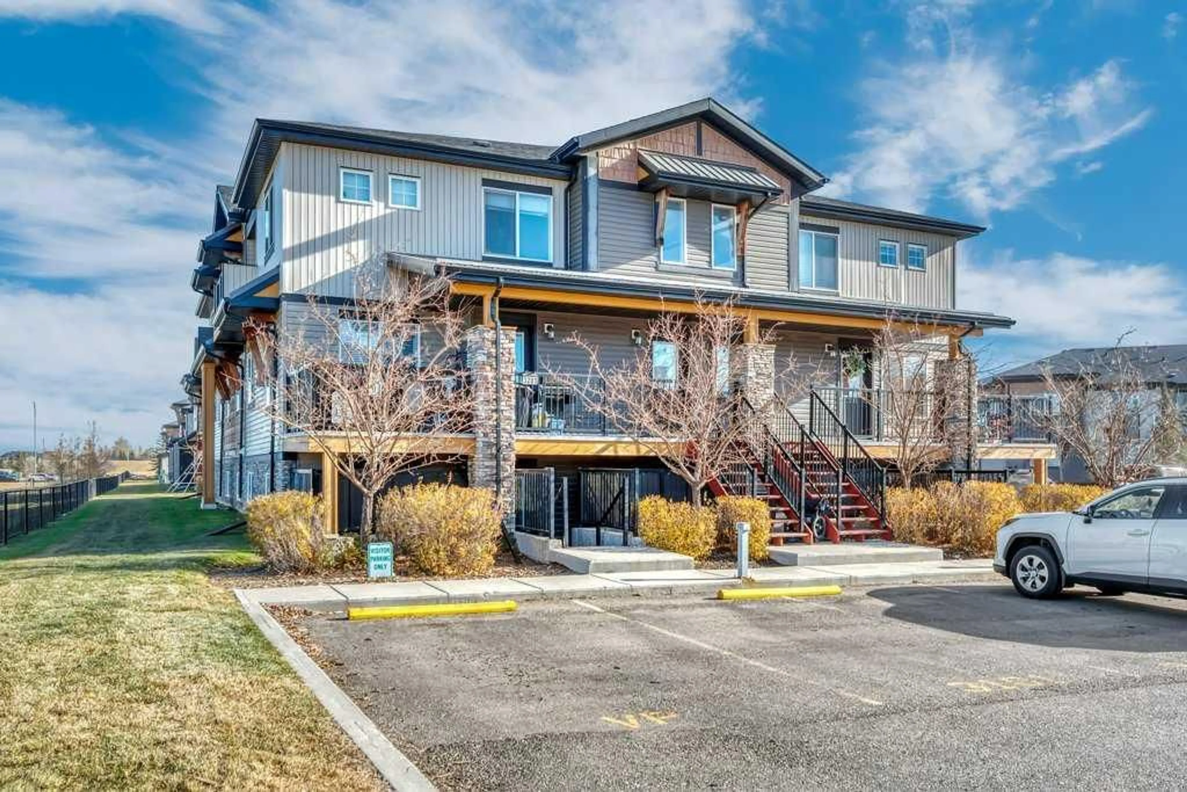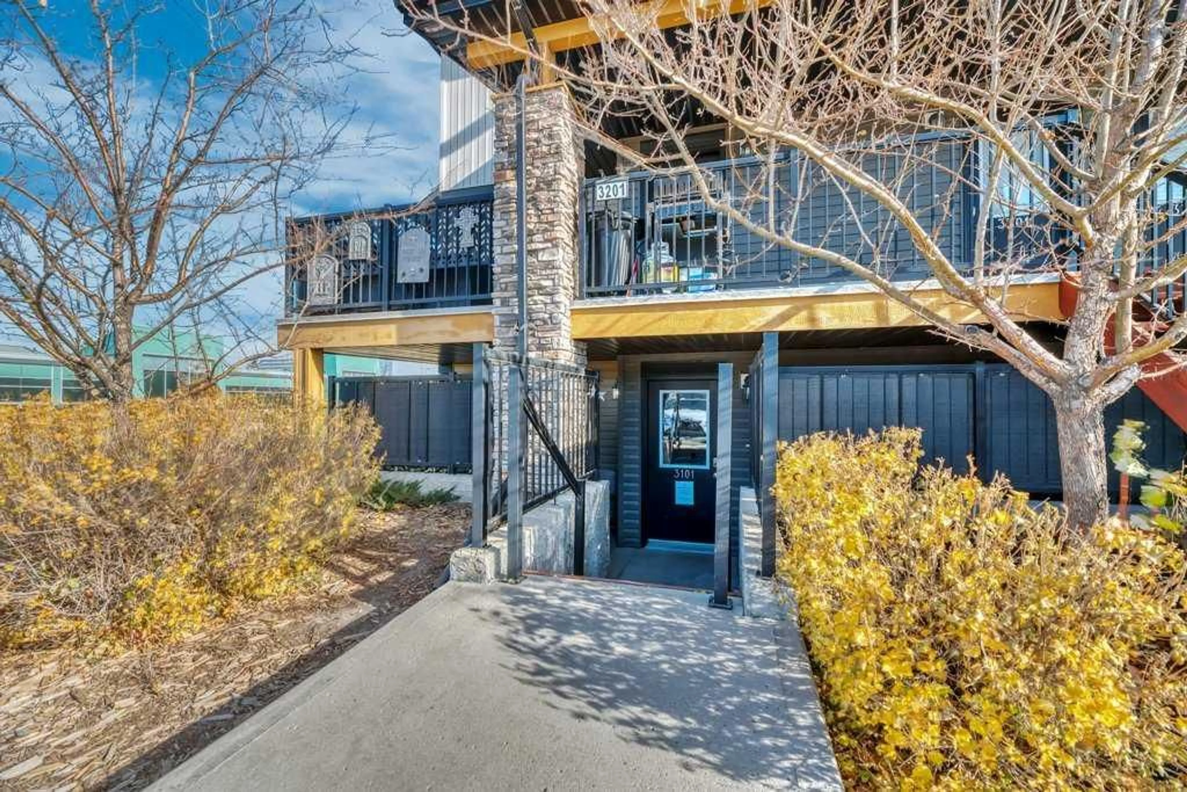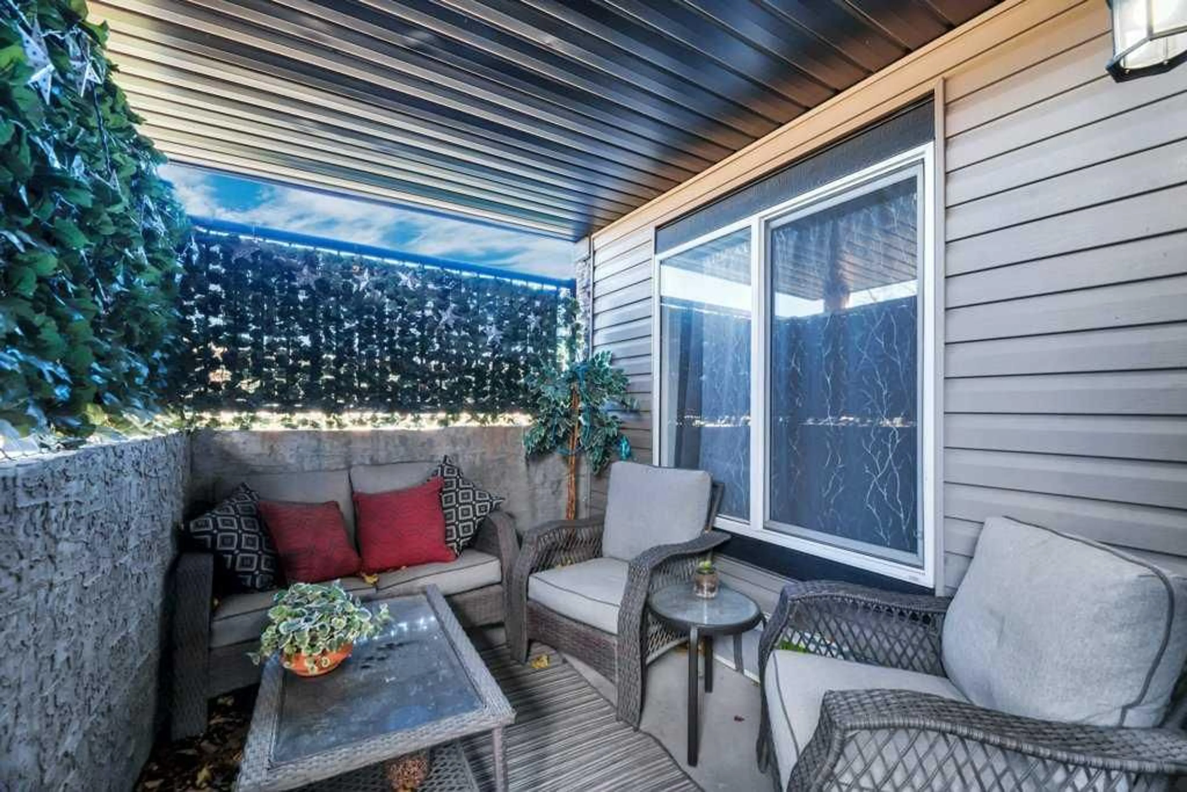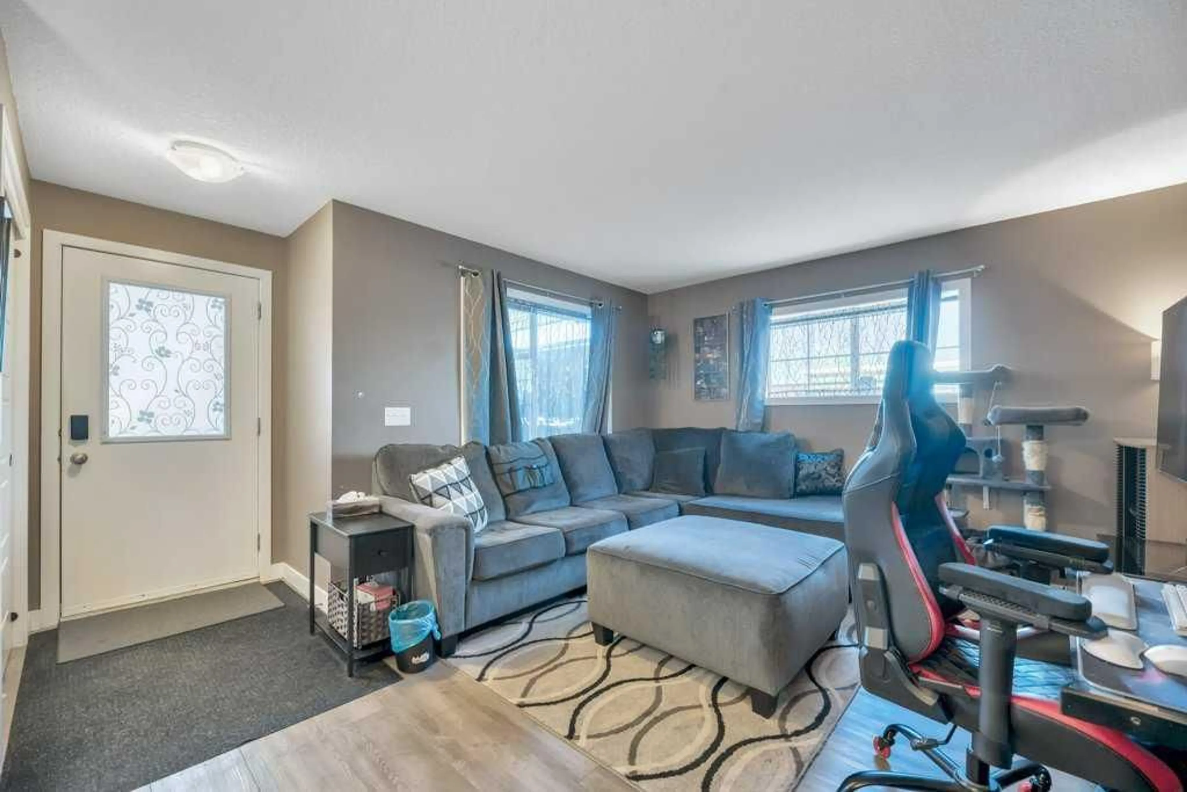2781 Chinook Winds Dr #3101, Airdrie, Alberta T4B 3S5
Contact us about this property
Highlights
Estimated valueThis is the price Wahi expects this property to sell for.
The calculation is powered by our Instant Home Value Estimate, which uses current market and property price trends to estimate your home’s value with a 90% accuracy rate.Not available
Price/Sqft$335/sqft
Monthly cost
Open Calculator
Description
Welcome to this well-designed and comfortable 2-bedroom, 2-bath corner unit, quietly tucked within a nicely maintained Stacked townhouse-style complex in Prairie Springs. With over 900 sq. ft. of thoughtfully planned living space, this home combines practicality and comfort in a layout that just makes sense. A private outdoor sitting area at the entrance gives the home a welcoming first impression — perfect for morning coffee or a quiet evening outside. Inside, the open-concept layout features a spacious kitchen with granite countertops, a large island with a siligranite sink, a corner pantry, and plenty of room for a full-size dining table. The living area is well-proportioned, offering flexibility for furniture placement and a comfortable space to relax. The primary bedroom includes a walk-in closet and a 3-piece ensuite, while the second bedroom is generous in size and sits next to a 4-piece guest bathroom — ideal for family, guests, or a home office. Additional conveniences include in-suite laundry, two parking stalls (one titled and one assigned), and a visitor parking space just steps away. Being a lower-level corner unit means no shared walls on one side and large windows that provide a pleasant outlook and a sense of openness. The complex is pet-friendly, and the surrounding area offers easy access to walking paths, parks, and schools — everything you need for a simple, connected lifestyle. This inviting home is move-in ready and available just in time to settle in before the holidays.
Property Details
Interior
Features
Main Floor
3pc Ensuite bath
10`2" x 6`8"Storage
8`4" x 5`4"Bedroom
9`7" x 9`8"Dining Room
11`6" x 9`4"Exterior
Features
Parking
Garage spaces -
Garage type -
Total parking spaces 2
Property History
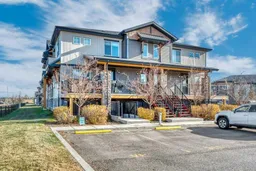 20
20
