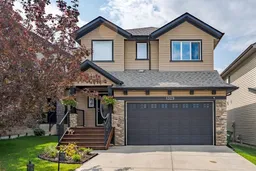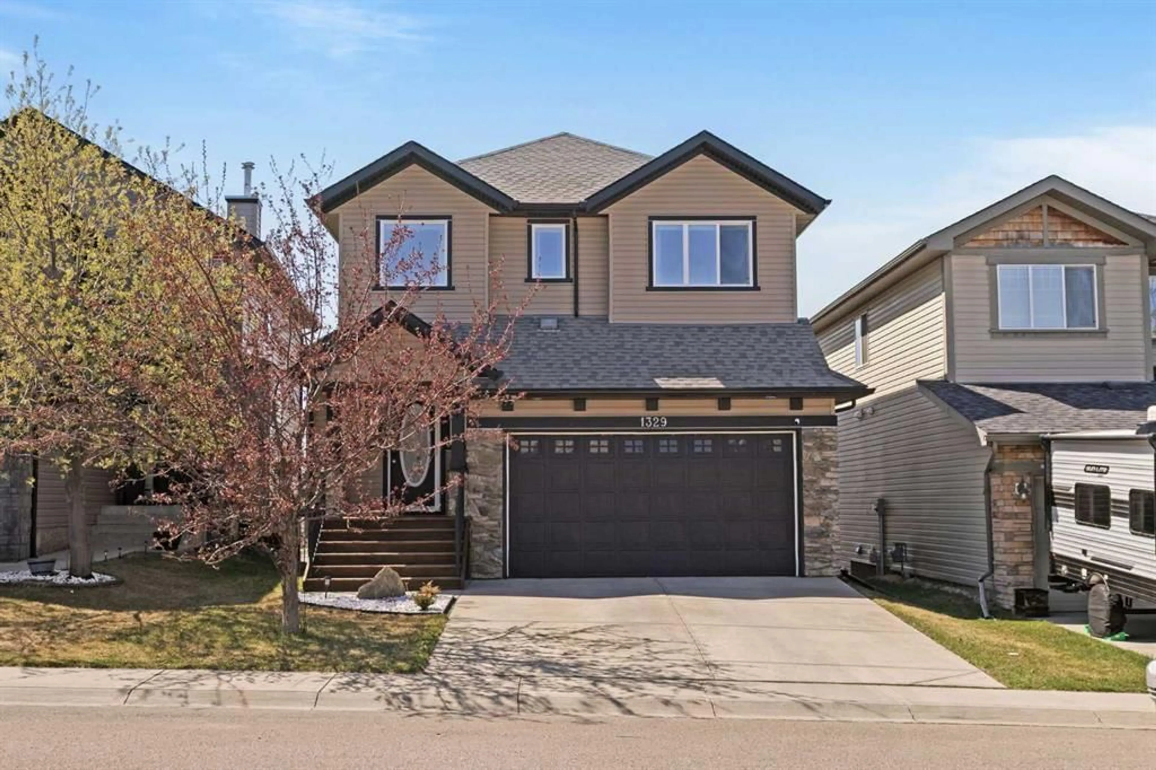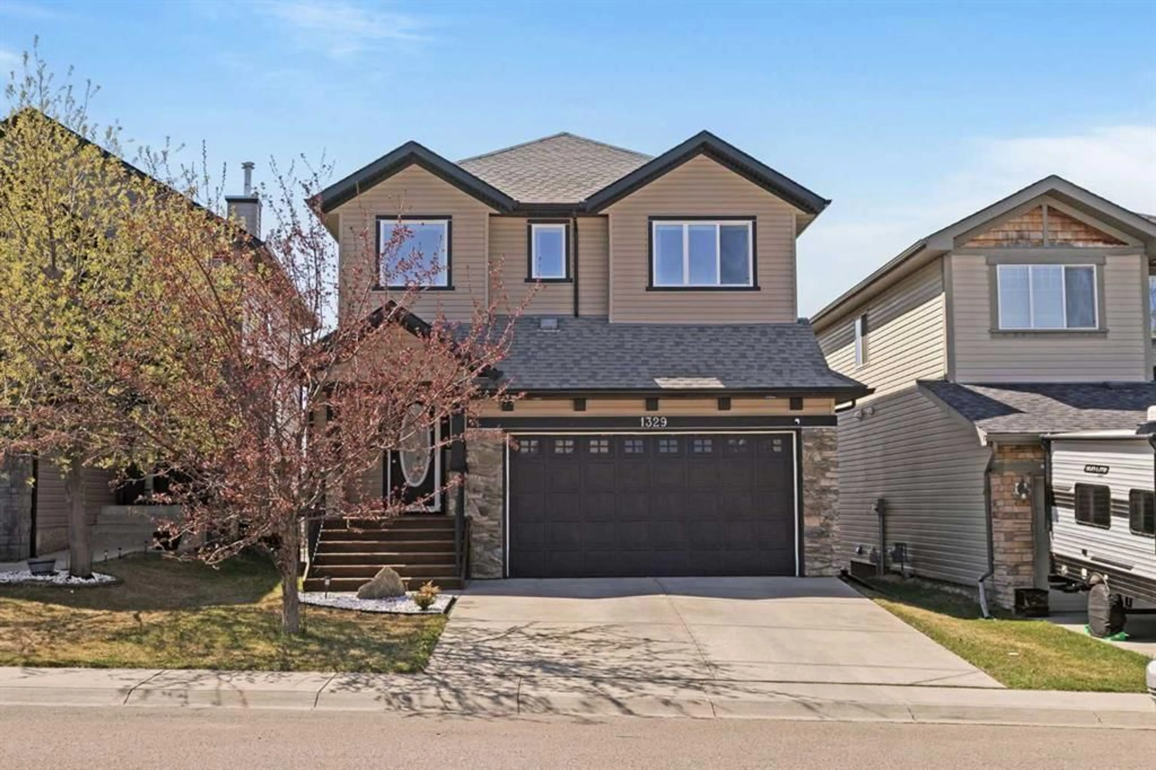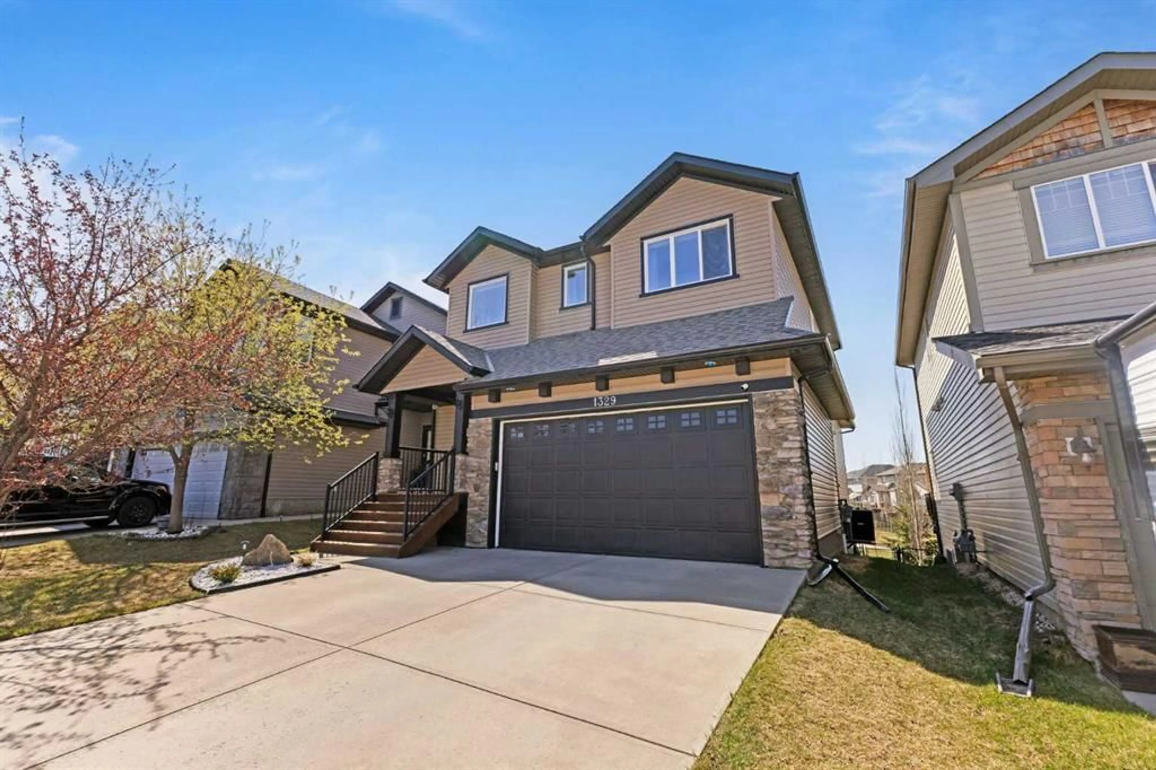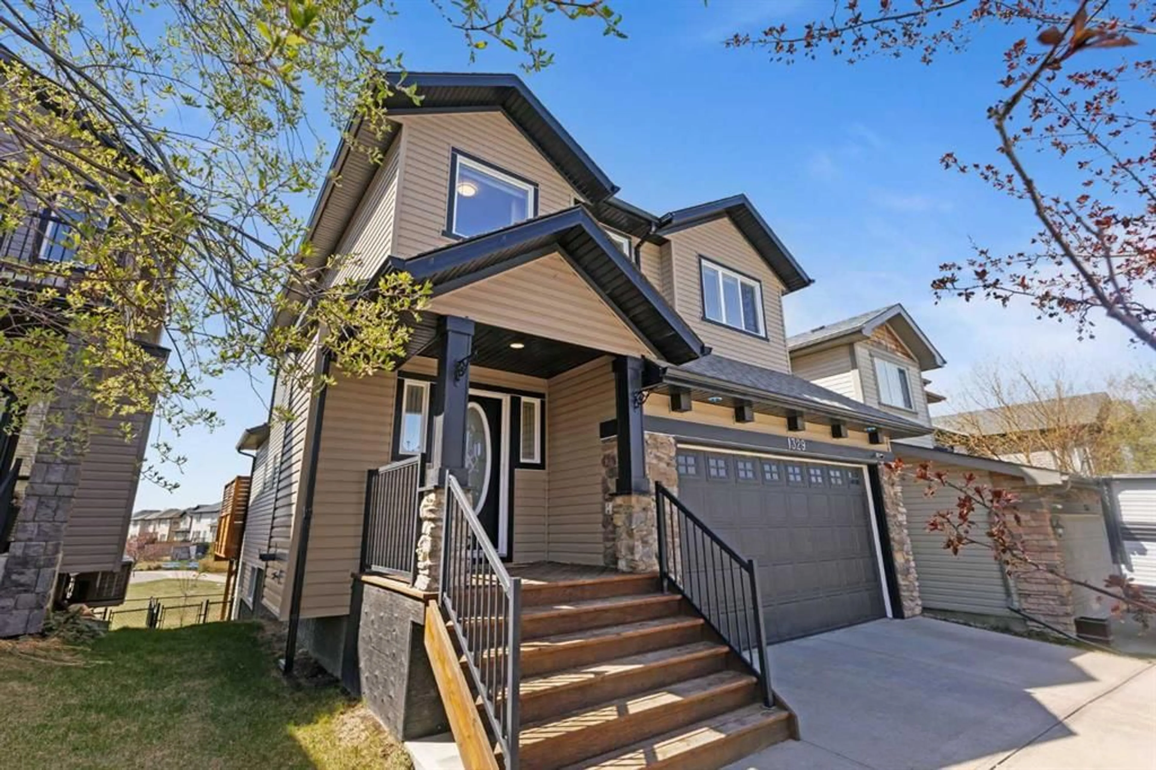1329 Prairie Springs Pk, Airdrie, Alberta T4B 0E8
Contact us about this property
Highlights
Estimated valueThis is the price Wahi expects this property to sell for.
The calculation is powered by our Instant Home Value Estimate, which uses current market and property price trends to estimate your home’s value with a 90% accuracy rate.Not available
Price/Sqft$358/sqft
Monthly cost
Open Calculator
Description
Located in the highly sought-after community of Prairie Springs, discover the perfect blend of elegance, comfort, and location at 1329 Prairie Springs Park—an exceptional walkout home designed to exceed expectations. Thoughtfully positioned with a south-facing backyard that backs onto a serene green space and playground, this residence offers both privacy and stunning natural views. Step inside to experience a sophisticated open-concept layout featuring a chef-inspired kitchen with granite countertops and a large island. The main living and dining areas are warm and inviting, anchored by a charming gas fireplace and ideal for both relaxing evenings and lively gatherings. A dedicated office on the main floor provides a quiet space for productivity with lots of natural light, while the expansive deck invites you to entertain or unwind while overlooking the lush landscape. The upper level hosts three generously sized bedrooms, including a spacious primary retreat with a spa-like ensuite and a walk-in closet. The fully developed lower level enhances the home’s versatility with a fourth bedroom, full bathroom, and a sprawling recreation area—perfect for movie nights or extended family stays. Outdoor living is elevated by a private area prepped with a hot tub and direct access to the green space, effectively extending your backyard oasis. This home combines peaceful suburban charm with the convenience of nearby schools, shopping, and major transportation routes. Offering both functional design and refined style, this property is a rare opportunity for families seeking a place to truly call home.
Property Details
Interior
Features
Second Floor
4pc Bathroom
9`0" x 5`1"5pc Ensuite bath
10`1" x 9`7"Bedroom - Primary
18`1" x 15`10"Bedroom
12`11" x 10`2"Exterior
Features
Parking
Garage spaces 2
Garage type -
Other parking spaces 2
Total parking spaces 4
Property History
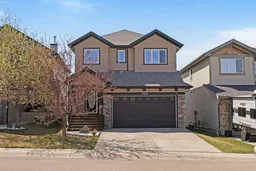 48
48