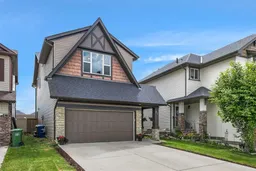OPEN HOUSE SATURDAY JULY 26th 1:30pm - 3:30pm. Welcome to this stunning fully finished two-story home located on a quiet cul-de-sac in the desirable community of Morningside. With amazing curb appeal, thoughtful upgrades, and over 2,700 square feet of total developed living space, this family-friendly gem offers comfort, space, and functionality on every level. Step inside to a welcoming entryway with coat closet and immediately feel the flow of the open floor plan, enhanced by rich flooring, 9’ ceilings, and abundant natural light. The heart of the home features a stylish kitchen complete with stainless steel appliances (brand new Refrigerator and Dishwasher, Washer/Dryer 2025), granite countertops, a center island with raised eating bar, and ample cupboard and counter space. A corner walk-through pantry conveniently connects to the mudroom and double attached garage.
The dining area offers easy access to the expansive rear composite deck with glass railings and gate, perfect for entertaining or summer BBQs. Adjacent is the spacious living room, highlighted by large bright windows and a cozy gas fireplace. A well-located main floor half bath adds to the home’s convenience. A stunning spindled staircase leads you to the upper level where a massive bonus room offers the ideal spot for movie nights or family time. You’ll find three generously sized bedrooms, including the primary suite, which features a walk-in closet and a luxurious 5-piece ensuite with dual sinks, a corner soaker tub, and a floor-to-ceiling tiled walk-in shower. A 4-piece main bath and an upper-floor laundry room complete this level. The builder finished basement is a dream for entertainers or sports fans alike, with a wet bar featuring granite counters, a spacious rec/living room, fourth bedroom, another full 4-piece bathroom, and plenty of storage space. The fully fenced SOUTH facing backyard is ready for fun and relaxation, with plenty of lawn, a large deck, and space for pets or kids to play. Located close to schools, shopping, medical services, pathways, and with quick access to major routes — this is a rare opportunity to own a turn-key home in one of Airdrie’s most beloved neighborhoods. Don’t miss your chance to own a fully finished family home on a quiet cul-de-sac in Morningside!
Inclusions: Dishwasher,Electric Range,Microwave Hood Fan,Refrigerator,Washer/Dryer,Window Coverings
 43
43


