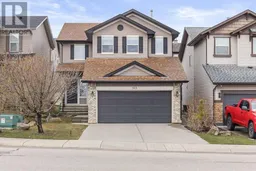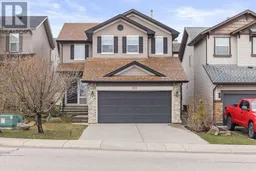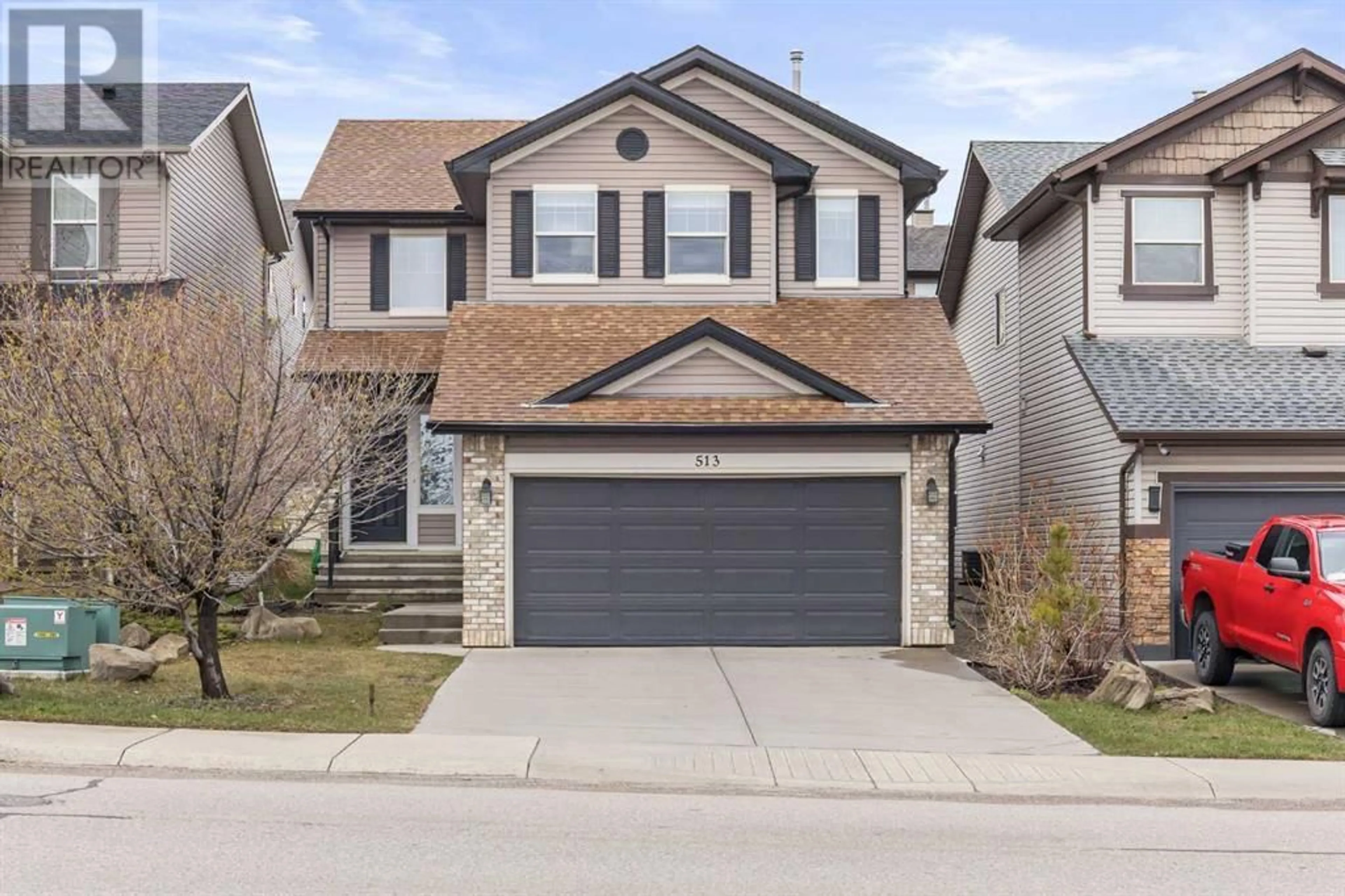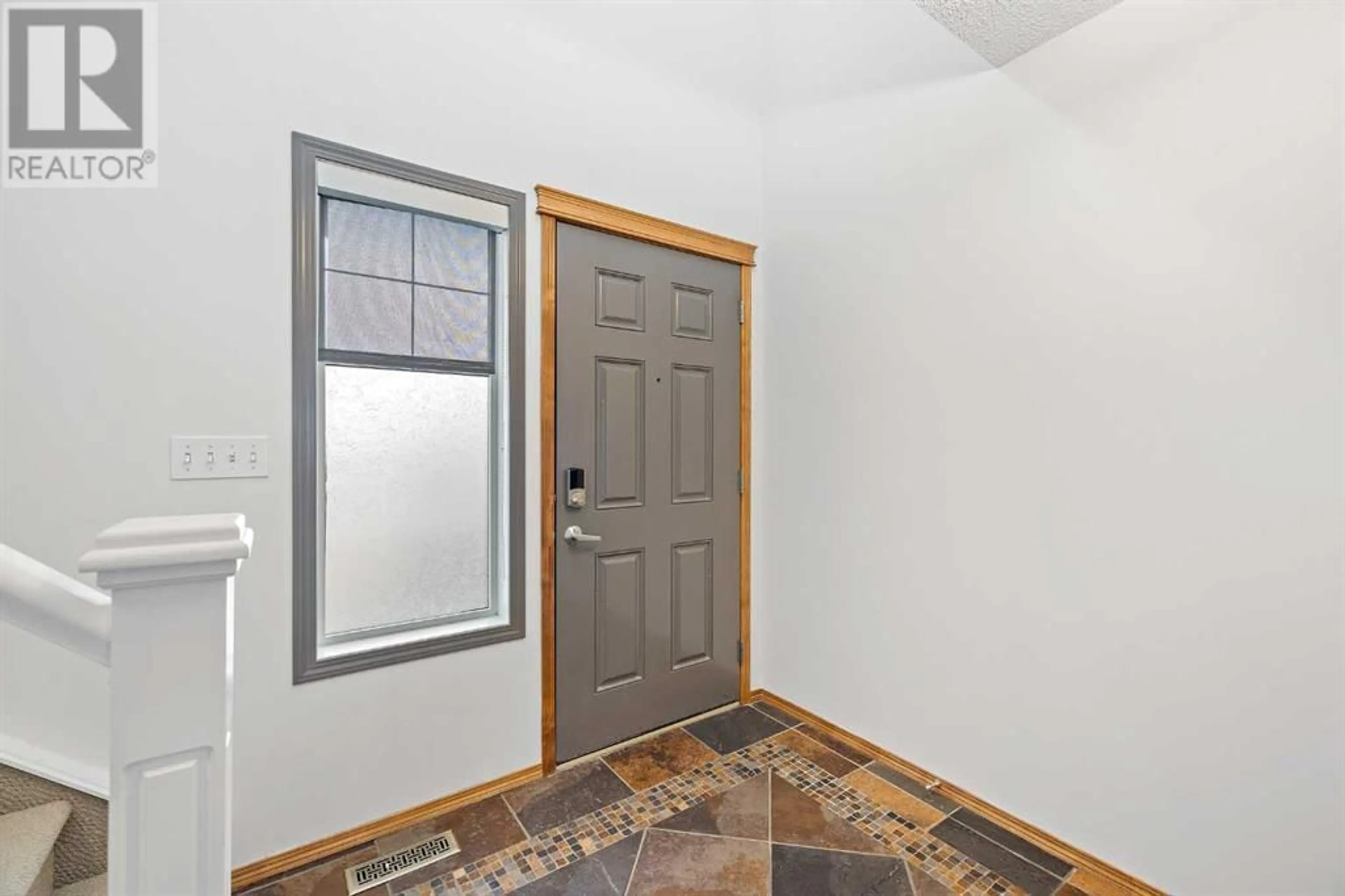513 Coopers Drive SW, Airdrie, Alberta T4B3M5
Contact us about this property
Highlights
Estimated ValueThis is the price Wahi expects this property to sell for.
The calculation is powered by our Instant Home Value Estimate, which uses current market and property price trends to estimate your home’s value with a 90% accuracy rate.Not available
Price/Sqft$353/sqft
Days On Market8 days
Est. Mortgage$2,791/mth
Tax Amount ()-
Description
Welcome to this wonderful family home! This fully developed property offers four spacious bedrooms and three full bathrooms, providing ample space for the whole family. As you enter, you'll notice the fresh new paint throughout the house, creating a clean and inviting atmosphere. The main floor features an open kitchen with stainless steel appliances and beautiful granite countertops. The walk-through pantry provides easy access from the double attached garage, making grocery trips a breeze. The cozy family room is enhanced by a corner fireplace, perfect for gathering around during colder evenings. The west-facing backyard fills the home with an abundance of natural light, creating a warm and inviting ambiance.During the hot summer months, you can stay cool and comfortable with the central air conditioning system.Moving to the upper level, you'll find a large bonus room, ideal for movie nights with the kids or as a versatile space for relaxation and entertainment. The primary bedroom is spacious and features a luxurious ensuite bathroom with a corner soaker tub, perfect for unwinding after a long week. The two additional bedrooms on this level are generously sized and share a 4-piece main bathroom.The fully developed basement is a fantastic addition for a growing family, newly installed vinyl plank flooring throughout and offering a fourth bedroom and a convenient 3-piece bathroom. The recreational area provides plenty of space for a home theatre or a playroom for the kids, ensuring everyone has their own place to relax and have fun. You will love the West back yard to enjoy the warm summer evenings and low maintenance. The location of this home is ideal for those who value quick access to Deerfoot, making commuting a breeze. The communities of Morningside and Coopers Crossing are home to two schools, and St. Veronica is within walking distance from the house. This house is a must-see for anyone seeking a fully developed family home with four bedrooms, three bathroo ms, and a range of desirable features. Schedule a viewing today to experience the comfort and convenience this property has to offer! Additional features includes: new furnace August 2023, Hot water tank April 2024, A/C unit 2023. (id:39198)
Property Details
Interior
Features
Second level Floor
Bonus Room
5.46 m x 3.89 mPrimary Bedroom
3.83 m x 3.66 mOther
1.50 m x 1.42 m4pc Bathroom
3.53 m x 2.52 mExterior
Parking
Garage spaces 4
Garage type Attached Garage
Other parking spaces 0
Total parking spaces 4
Property History
 48
48 48
48



