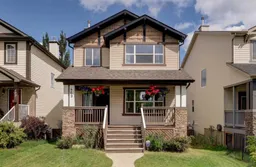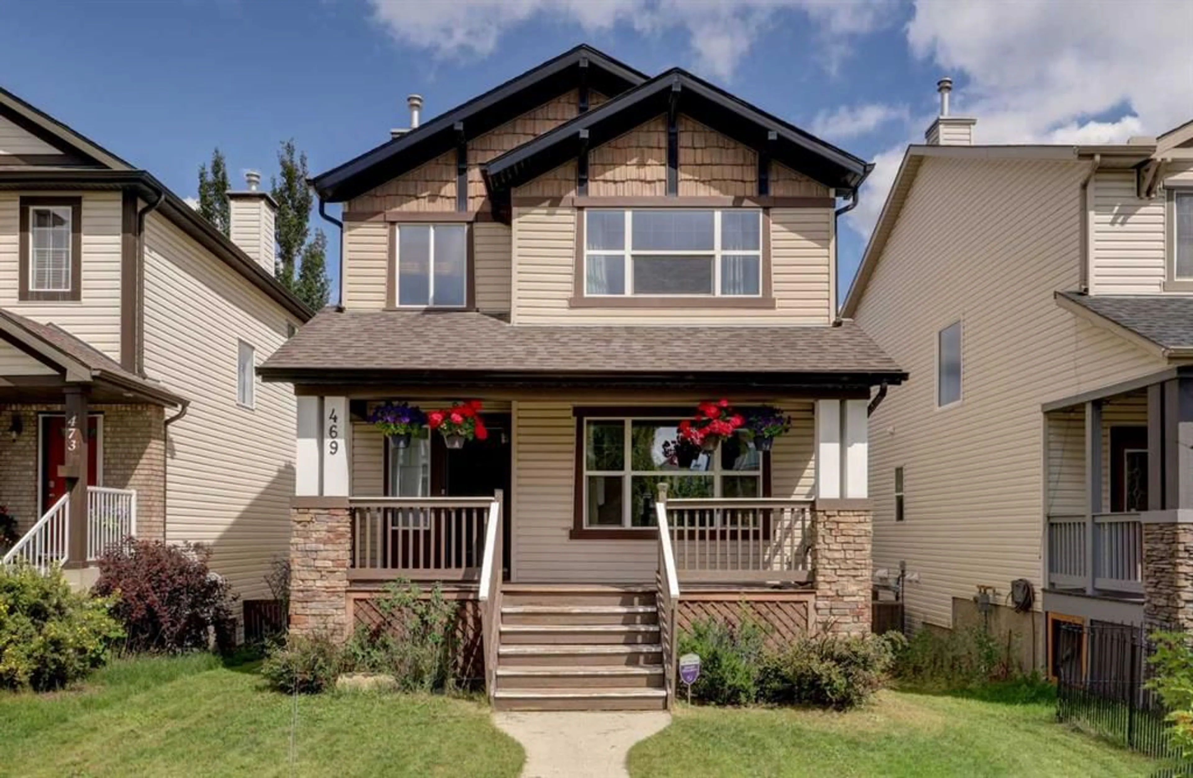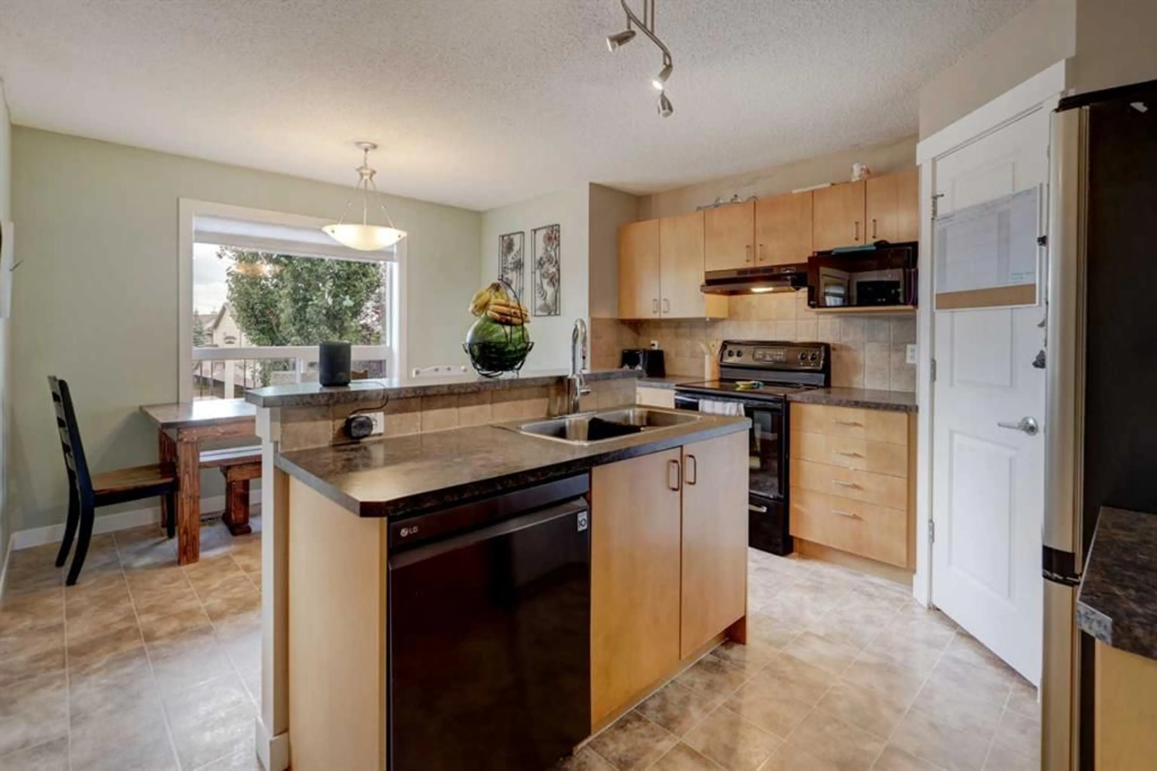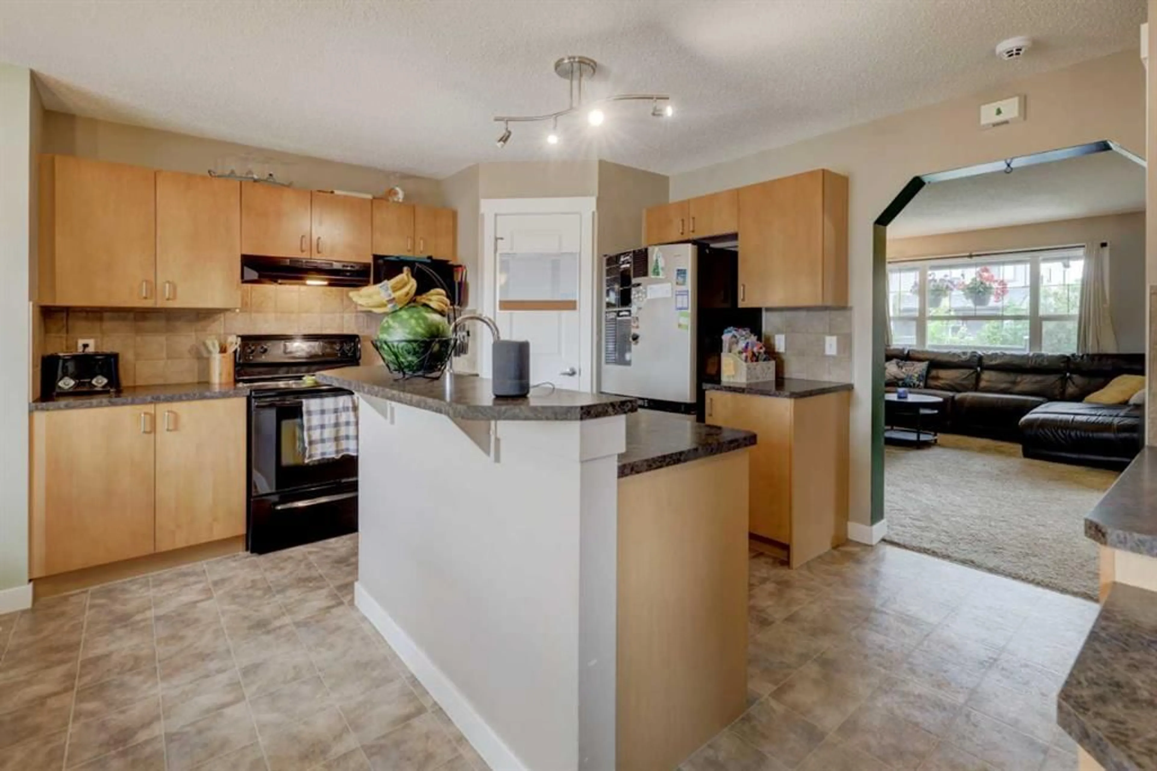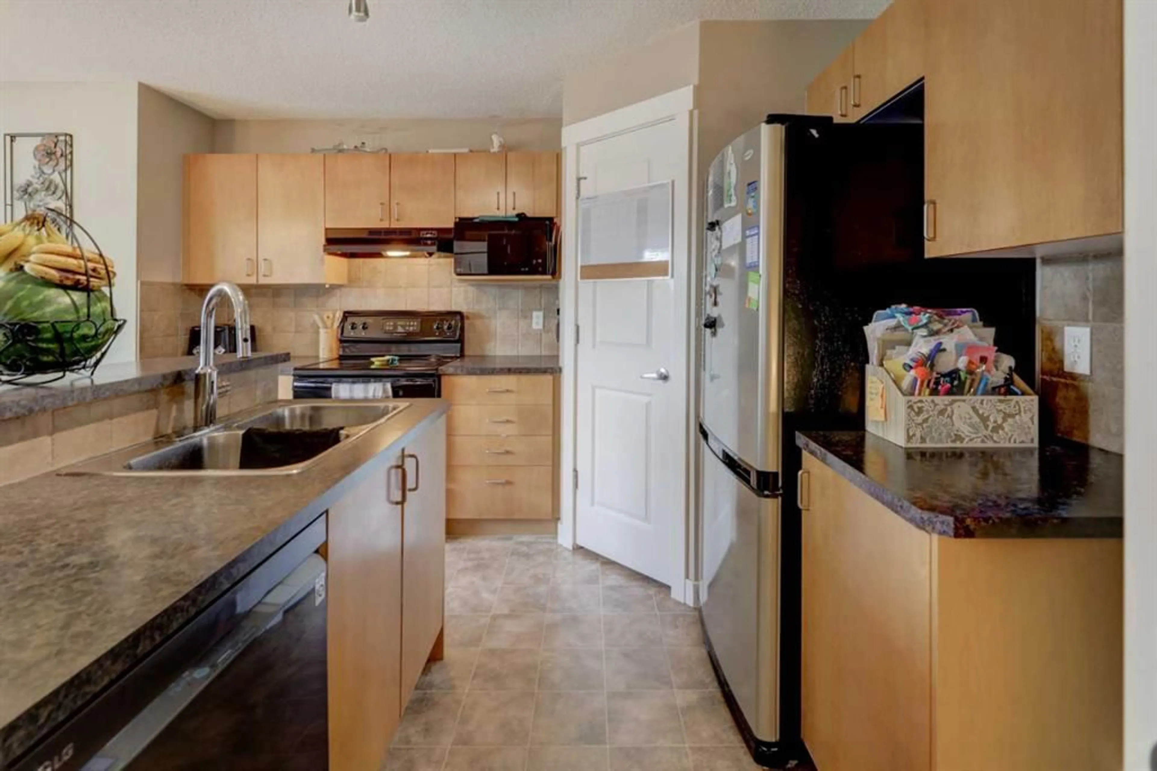469 Morningside Way, Airdrie, Alberta T4B 3M5
Contact us about this property
Highlights
Estimated valueThis is the price Wahi expects this property to sell for.
The calculation is powered by our Instant Home Value Estimate, which uses current market and property price trends to estimate your home’s value with a 90% accuracy rate.Not available
Price/Sqft$401/sqft
Monthly cost
Open Calculator
Description
HOME SWEET HOME! INCREDIBLE VALUE for buyers and investors alike! Welcome to this exquisite, fully developed 2 STOREY WALKOUT FAMILY HOME with a fully finished basement and a double detached garage in the beautiful, coveted community of Morningside in Airdrie. This amazing home offers 3 bedrooms, 3.5 bathrooms and 1,973 modern SQFT of living space throughout. As you enter this home you will find the spacious foyer open to the living room with large windows providing plenty of natural light. The kitchen features an island with a raised eating bar, corner pantry and ample counter space for all your cooking needs. The dining area overlooks the large deck and is perfect for summer BBQ’s. Upstairs, you will find the generous primary bedroom complete with a walk in closet and 4 piece en suite. Two well sized bedrooms and a 4 piece main bathroom complete the upper level. As you move down to the finished basement you will find a large recreation room to customize for your entertainment needs, a 4 piece bathroom and additional storage and a laundry room. The back yard has enough space to create your own private oasis to enjoy with mature trees and a double detached garage. The community of Morningside is conveniently located with ease of access to schools, parks, shopping, dining, and the QE2. Don’t miss out on this GEM, book your private viewing today!
Property Details
Interior
Features
Main Floor
Dining Room
12`6" x 8`5"Foyer
9`0" x 7`8"Kitchen
15`3" x 8`7"Living Room
15`5" x 14`1"Exterior
Features
Parking
Garage spaces 2
Garage type -
Other parking spaces 0
Total parking spaces 2
Property History
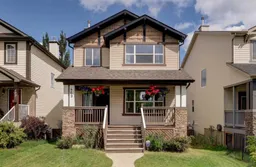 28
28