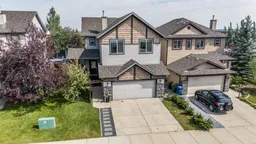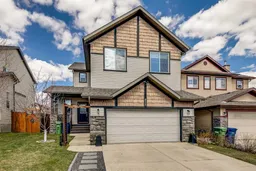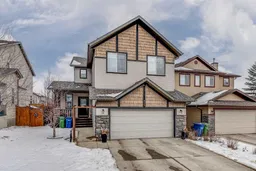OPEN HOUSE CANCELLED ~ Price Drop Aug 7th ~ Such a Great Deal on this Amazing Family Home has 2371 sqft, a Bonus Room, Main Floor Office, and is ready for you to make it Yours! There is so much room here for your growing Family to enjoy and create Memories. When you arrive, you will immediately notice the curb appeal that leads to the Front Porch. Upon entry you are welcomed by a Large Foyer and Oversized Walk In Closet that are stylishly decorated. The Main Level includes 9' Ceilings, a Large Den / Office / Flex Room, the Open Concept Living Room and the Updated Kitchen. The Living Room Features a Gas Fireplace and Large Windows overlooking the back Deck and Yard. The Kitchen Updates include Countertops, Backsplash, Refinished Cabinetry, Island, Stainless Steel Appliances (2024), Garburator, Undermount Lighting, Faucet (2025) and a MASSIVE WALK IN PANTRY. The Dining area can host a large table. The Upper Level has a Spacious BONUS ROOM with Built in Desks, Laundry Room, and an extra area for Storage. The Primary Bedroom is 14'3" x 13' and has a 5 pc Ensuite with Dual Vanities, a Large Soaker Tub, Shower Stall, and a Large Walk in Closet. The 2 additional Bedrooms are both great sizes with Closet Systems, and are joined by the JACK AND JILL BATHROOM. The Lower Level is very well planned for future development with Oversized Windows, Tons of Storage space, and has rough in plumbing for a bathroom. The Exterior is Fantastic with a Large Deck that is covered by a GAZEBO WITH RETRACTABLE ROOF PANELS to open it up if desired, a New Shed, a Firepit area, Room for the kids to play, a Trampoline, and a Dog Run. This Fantastic Home includes UNDERGROUND SPRINKLERS, AIR CONDITIONING, NEW FLOORING ON MAIN LEVEL (2025), NEW BLACKOUT BLINDS (2025), and Toilets (2022). The Garage is Oversized and Overheight with room for storage, is insulated, and fits a 1/2 ton Truck. This Home is walking distance to 2 Elementary Schools, Parks and Walking Paths. Book your showing today and Let's make this Home Yours.
Inclusions: Central Air Conditioner,Dishwasher,Dryer,Electric Stove,Garage Control(s),Garburator,Microwave,Range Hood,Refrigerator,Washer,Window Coverings
 42
42




