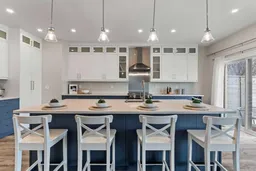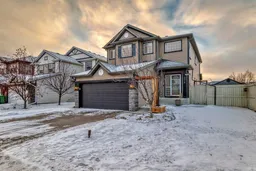This is THE ONE!! We are pleased to present to you an updated 4-bedroom, 3.5-bathroom home in the highly sought-after community of Morningside in Coopers Crossing—one of Airdrie’s most desirable neighborhoods. With over 3,000 sq ft of fully developed living space, this home offers comfort, style, and function throughout.
Renovated in 2024, the kitchen has been completely transformed with KitchenAid appliances, a large, quartz island, extra cabinetry, a walk-in pantry, and clean, modern finishes. Basement bathroom has been upgraded with heated floors—no more cold toes in winter! The main floor is a favorite for the current owners, ideal for gathering, cooking, and spending time with family. Large windows bring in plenty of natural light, and the backyard provides quiet views, beautiful sunsets. You can see the back yard garden and fruit trees from the comfort of the sofa.
You’ll love the amount of storage this home offers! From the garage to the cupboards to the storage room, you won't be short of places to put things. A main floor flex space can be used as a dining room, home office, or even an extra bedroom—whatever fits your needs. Upstairs features a spacious bonus room, three bedrooms, and two full bathrooms, including a private primary suite with a walk-in closet and ensuite.
The fully finished basement includes a wet bar with dishwasher and a generous rec space for relaxing or entertaining. Central A/C adds comfort year round. Outside, the home is adjacent to a walking path with direct access to the Coopers Crossing trail network.
Known for its community feel, excellent schools, parks, and proximity to amenities, Coopers Crossing continues to be a top choice for families and professionals.
Don’t miss your chance to own this move in ready, well-upgraded home in one of Airdrie’s premier neighborhoods. Book your showing today!
Inclusions: Central Air Conditioner,Dishwasher,Dryer,Electric Range,Garage Control(s),Microwave Hood Fan,Refrigerator,Washer,Window Coverings
 45
45



