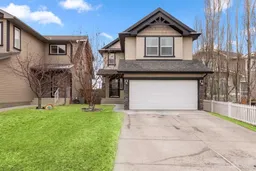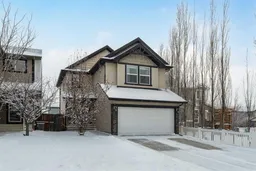Welcome to this exceptional family home in the desirable community of Morningside, Airdrie. Offering everything a growing family could want, this stunning two-story home boasts 4 bedrooms, 3.5 bathrooms, and a fully finished basement. Conveniently located with easy access to Yankee Valley Boulevard and Highway 2, you'll enjoy a quick commute to Calgary along with nearby shopping, restaurants, and an abundance of amenities. Several schools—both public and Catholic—are within close proximity, along with playgrounds and dog parks. You can even watch your children walk to school from your front step. Step inside from the double attached west-facing garage, where you can enter via the mudroom or the welcoming main entrance. The open-concept main floor is bright and airy, featuring large windows that flood the living room, dining room, and kitchen with natural light. Cozy up by the charming corner gas fireplace in the living room, and enjoy seamless indoor-outdoor living with access to the deck and fully fenced backyard—perfect for summertime fun. And yes, there is even a back lane. The kitchen is well-appointed, featuring elegant white cabinets, a stylish tiled backsplash, granite countertops, and a spacious island with a breakfast bar and double sink. Stainless steel appliances, a built-in wall oven and microwave, a gas cooktop, and a convenient corner pantry complete this beautifully designed space. A 2-piece powder room finishes off the main level. Upstairs, the second floor is fully carpeted and offers a peaceful space for your family. The primary suite is your private sanctuary, boasting a walk-in closet and a luxurious 5-piece ensuite with a corner soaker tub and double sinks. Two additional bedrooms share a 4-piece bathroom, while a spacious bonus room provides the perfect setting for a family room, play area, or home office. Thoughtfully placed windows throughout ensure this level is bright and inviting. The fully finished basement adds even more living space with 9-foot ceilings, a fourth bedroom, a generous recreation room, a tiled laundry room, and a stylish 4-piece bath. A utility room rounds out this level, adding extra storage and functionality. This home is truly move-in ready, with practical and thoughtful upgrades, including central vacuum, a Kinetico water purification system, a newer garage door and opener, and a brand-new high-efficiency furnace and humidifier. Don't miss this opportunity to make this incredible family home your own.
Inclusions: Built-In Gas Range,Built-In Oven,Dishwasher,Dryer,Electric Water Heater,Garage Control(s),Humidifier,Microwave,Refrigerator,Washer,Water Purifier,Water Softener,Window Coverings
 38
38



