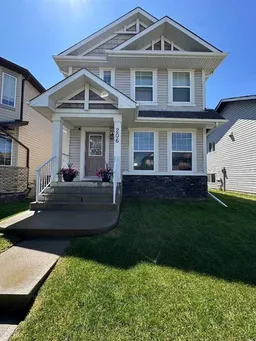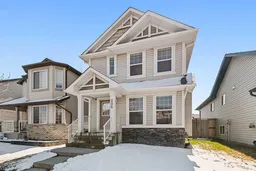Stylish, spacious, and move-in ready — welcome to your modern sanctuary. Perfectly situated in the highly desired community of Morningside Gardens, this upgraded home blends sleek design elements with everyday functionality across more than 2,100 sq ft of developed space. tasteful modern upgrades including an updated fireplace surround and full kitchen makeover. From the moment you step inside, you're greeted by a flood of natural light through oversized windows, accentuating the open layout and stylish finishes. The main floor is all about connection and comfort. The inviting living room, anchored by a cozy gas fireplace, is made for everything from lazy Sundays to lively gatherings. Rich laminate flooring adds a contemporary touch, while the expansive kitchen steals the show with a statement island large enough for the whole family, complete with sleek black appliances that tie the space together beautifully. A generous dining area flows seamlessly to the backyard, where a sun-drenched patio and fully fenced, south-facing yard invite you to enjoy morning coffees, summer BBQs, and effortless outdoor living. Tucked away at the rear, you'll also find a double detached garage — providing convenience, extra storage, and protection for your vehicles all year round. Upstairs, the primary suite offers a peaceful retreat with its own elegant ensuite. Two additional bedrooms and a full bathroom provide plenty of room for family, guests, or a home office setup. The fully finished basement is as versatile as it is cozy — the perfect spot for movie nights, a kids’ zone, or a quiet workspace — plus a spacious fourth bedroom for added flexibility. Located in the vibrant, family-friendly community of Morningside, you're just steps from parks, playgrounds, walking and biking paths, schools, transit, and all the shopping and amenities that SW Airdrie has to offer. Book your privet viewing today while it lasts!
Inclusions: Dishwasher,Electric Stove,Garage Control(s),Microwave,Range Hood,Refrigerator,Washer/Dryer,Window Coverings
 32
32



