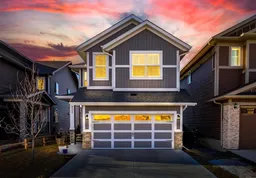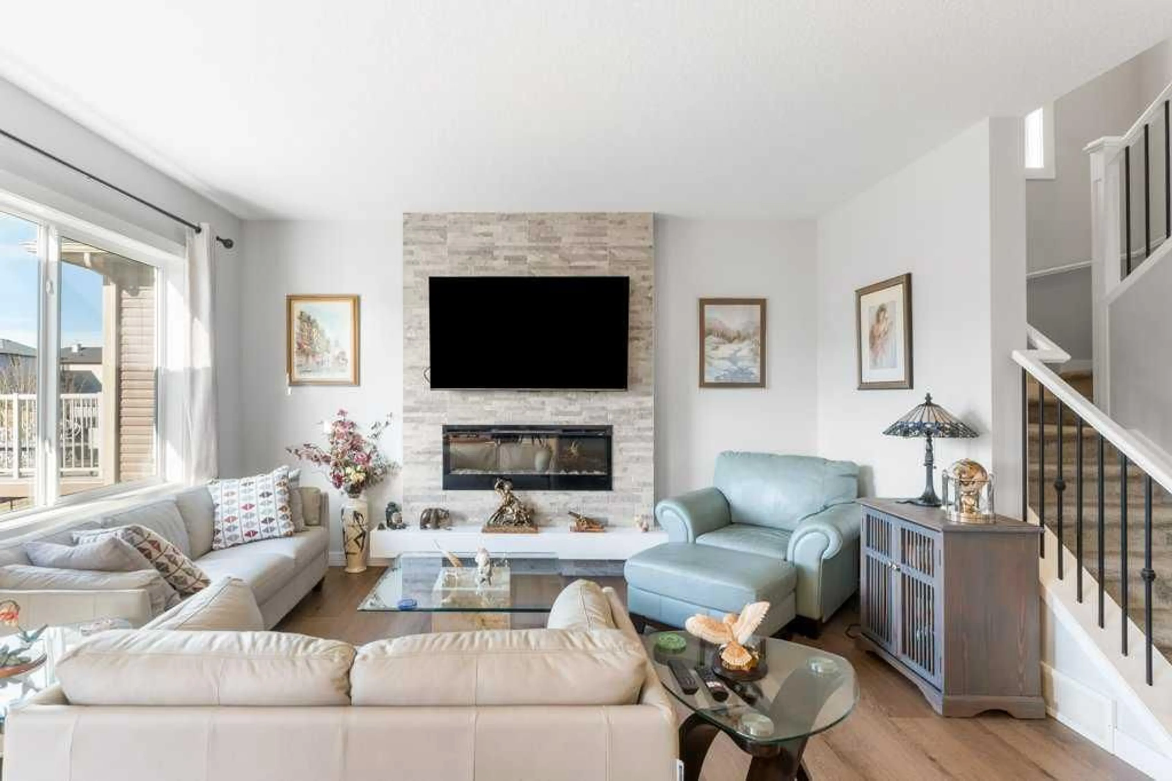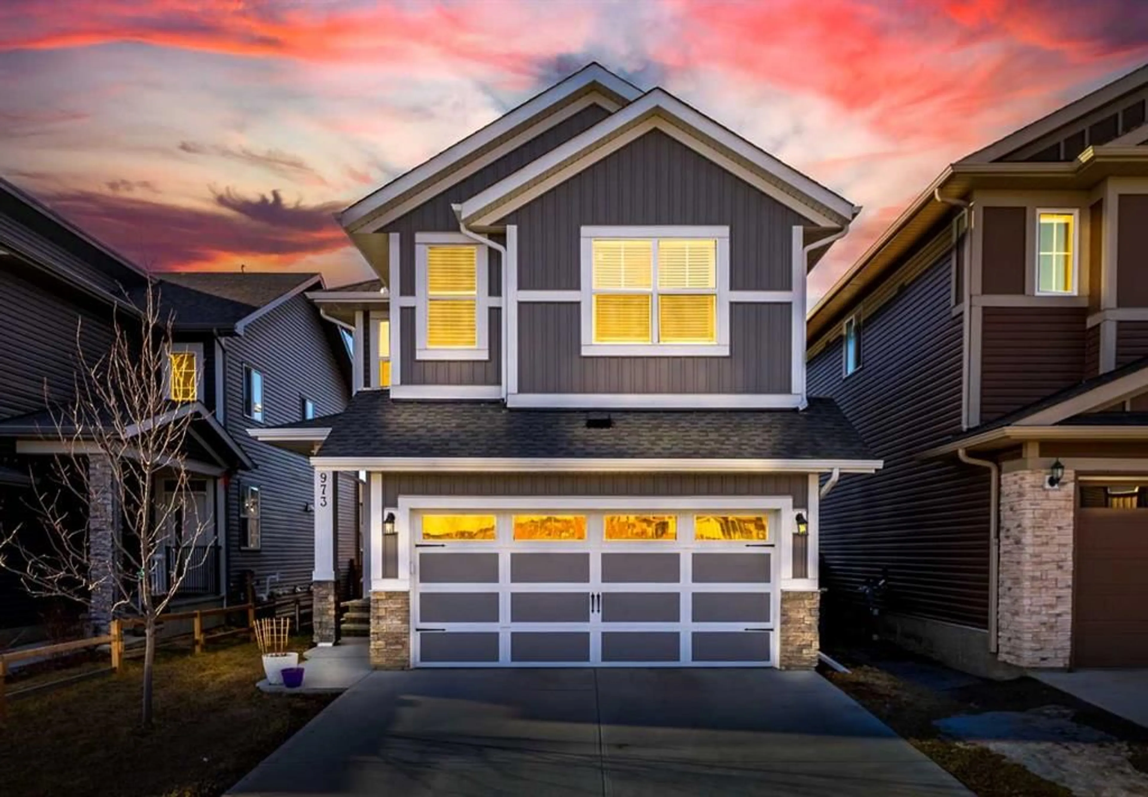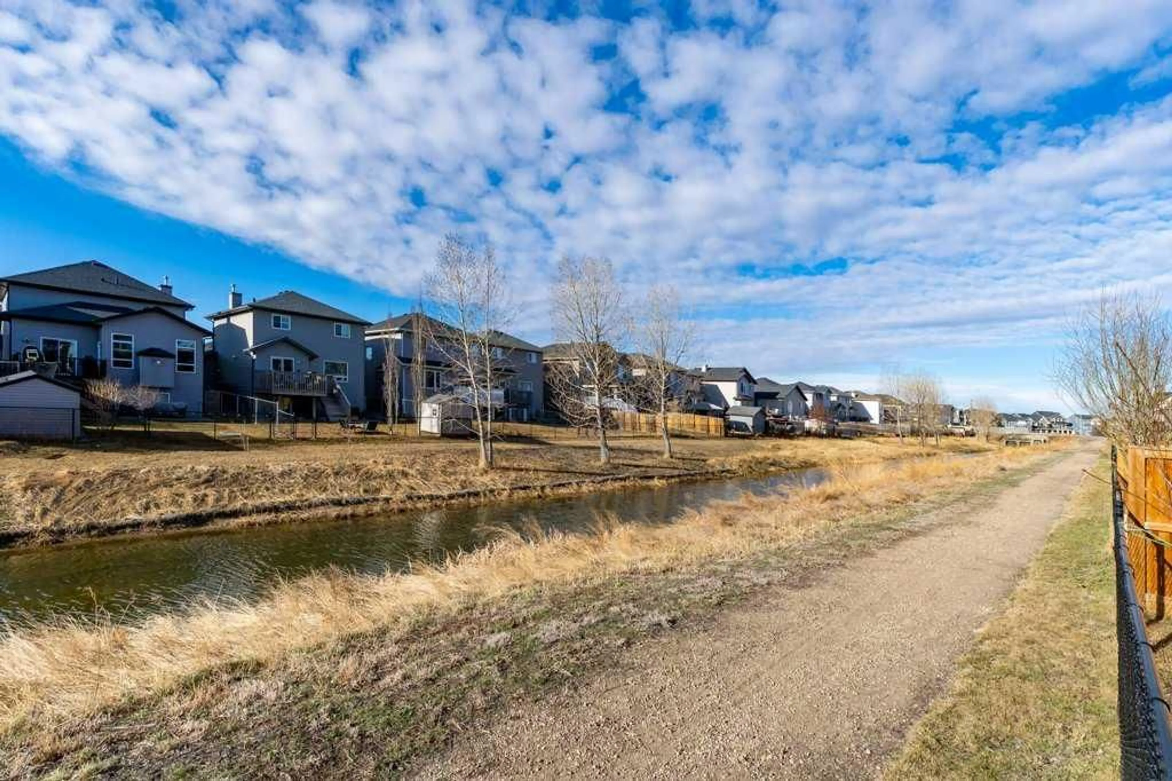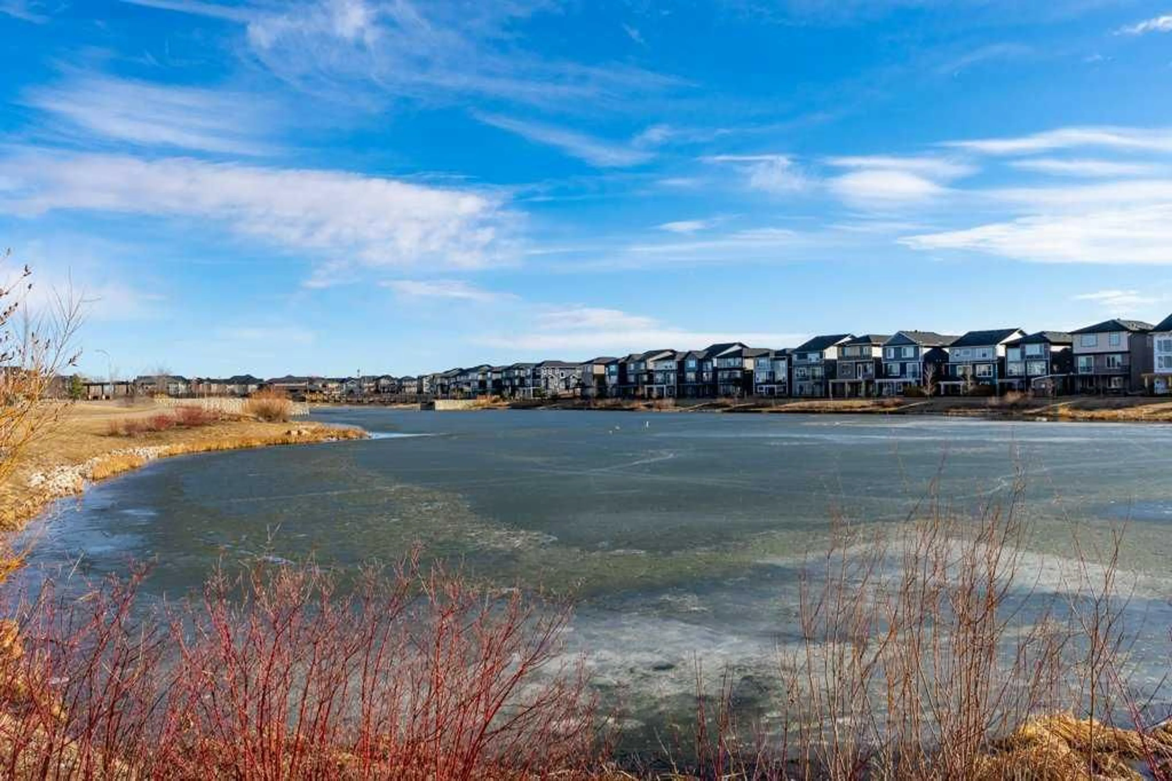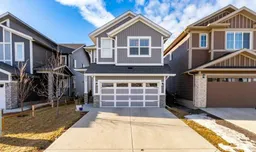973 Midtown Ave, Airdrie, Alberta T4B 4V7
Contact us about this property
Highlights
Estimated valueThis is the price Wahi expects this property to sell for.
The calculation is powered by our Instant Home Value Estimate, which uses current market and property price trends to estimate your home’s value with a 90% accuracy rate.Not available
Price/Sqft$336/sqft
Monthly cost
Open Calculator
Description
Why wait for new construction? This home offers the fresh, modern feel of new—without the delays, dust, or dirt. Fully landscaped, mostly fenced with window coverings for immediate enjoyment. Offering 3-bedroom, 2.5-baths located on a dead end road in the desirable Midtown community in Airdrie. Perfectly situated to easily access a variety of amenities, diverse parks, green spaces, and picturesque walking trails, with a tranquil POND NEARBY. What sets it apart from others: fronts a green space and BACKS a beautiful GREENBELT & STREAM allowing you to balance City life while taking in nature right off your SOUTH FACING BACK DECK. Inside, you'll find 9' ceilings, high-end SMART APPLIANCES, including a GAS STOVE with an air fryer. The kitchen is complete with stainless steel appliances, a CENTRAL ISLAND and an OVERSIZED CORNER PANTRY to accommodate your Costco haul. The laundry is currently located in the basement but there is optional hook-ups on the upper level should that be a buyers preference. The inviting living room features a stunning STONE ACCENT WALL with an electric fireplace and hearth, creating the coziest atmosphere. Upstairs, you'll be greeted by a central BONUS/FAMILY ROOM which allows for a winged bedroom design for additional privacy. The spacious primary bedroom's ensuite has dual sinks, a CENTRAL VANITY, and a large walk-in closet. The two additional bedrooms are generously sized, each with its own WALK-IN-CLOSETS. PROJECTOR & SCREEN (negotiable)! Several rooms/closets have auto-sensor lights for your added convenience. The SOUTH FACING back deck is complete with vinyl capping, offering a great outdoor space to enjoy the sunshine, and has stairs to lead you down to the fully accessible yard with garden boxes for you to enjoy. The basement is unspoiled, with high ceilings and awaits your development ideas. Don't miss your chance to own this beautiful home in this fantastic and convenient location in Airdrie.
Property Details
Interior
Features
Main Floor
2pc Bathroom
5`1" x 5`2"Dining Room
10`11" x 9`8"Kitchen
10`11" x 11`11"Living Room
12`2" x 14`11"Exterior
Features
Parking
Garage spaces 2
Garage type -
Other parking spaces 2
Total parking spaces 4
Property History
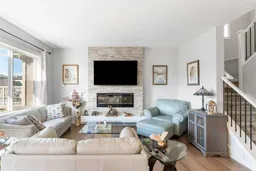 36
36