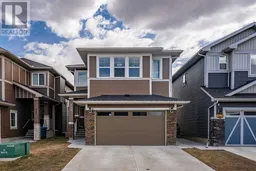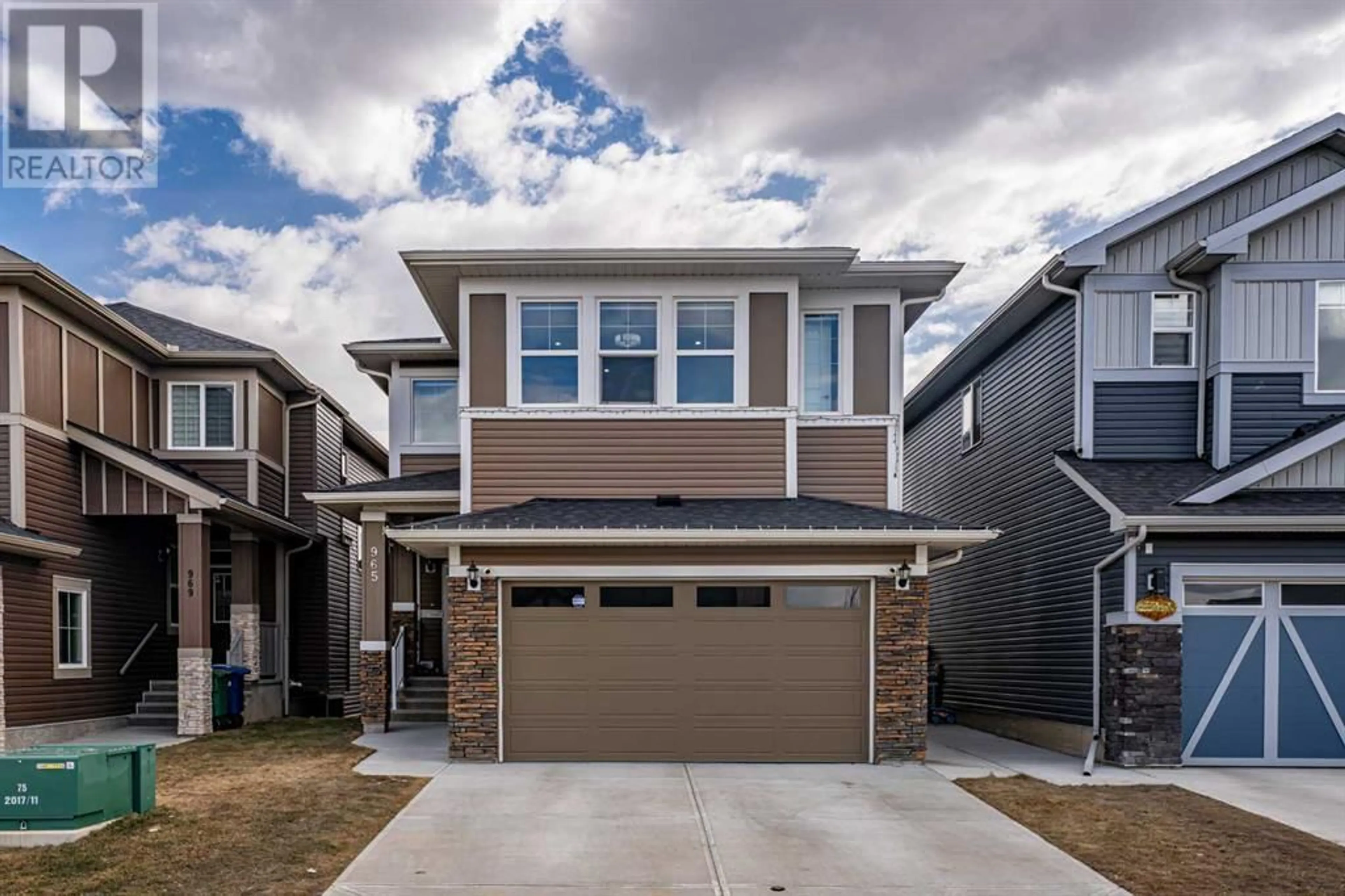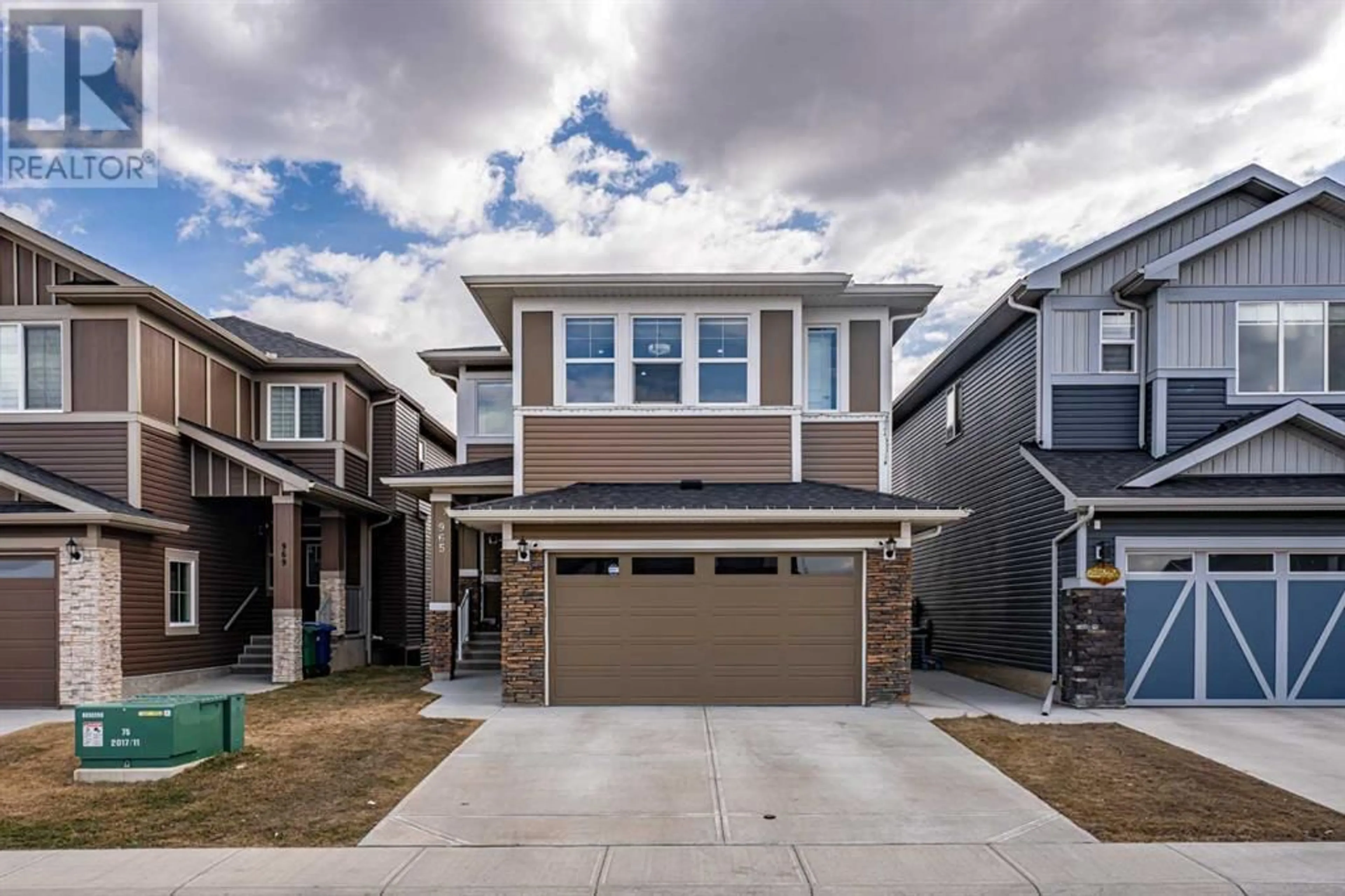965 Midtown Avenue SW, Airdrie, Alberta T4B3C5
Contact us about this property
Highlights
Estimated ValueThis is the price Wahi expects this property to sell for.
The calculation is powered by our Instant Home Value Estimate, which uses current market and property price trends to estimate your home’s value with a 90% accuracy rate.Not available
Price/Sqft$389/sqft
Days On Market12 days
Est. Mortgage$4,247/mth
Tax Amount ()-
Description
Welcome to Luxurious residence backing onto serene green space and ravine, boasting 6 bedrooms, 5 bathrooms, and extensive upgrades. This stunning 2-story home features a spice kitchen and a professionally finished walkout Illegal Basement Suite, complemented by a sprawling 20'x26' concrete patio in the expansive private backyard. The main floor welcomes you with an impressive open-to-above area adorned with a chandelier, encompassing a bedroom, full bath, living/dining areas, a nook with buffet/breakfast/coffee bar, and a family room with a gas fireplace set within a captivating stone feature wall. The well-appointed kitchen showcases upgraded built-in appliances, a massive island, and a convenient spice kitchen with premium amenities. Upstairs, discover 4 bedrooms and 3 baths, including 2 master suites, along with a bonus family room and a laundry area. The Illegal Basement Suite offers another master bedroom with a spacious walk-in closet and a luxurious bathroom, as well as a full kitchen, all flooded with natural light. This exceptional home boasts numerous features such as high ceilings, walk-in closets, a built-in speaker system, upgraded fixtures, laminate flooring, central air conditioning, and security systems. Enjoy the convenience of a double attached garage and proximity to amenities, parks, schools, and commuter routes. (id:39198)
Property Details
Interior
Features
Basement Floor
Kitchen
14.83 ft x 13.00 ftBedroom
13.00 ft x 11.42 ft3pc Bathroom
10.33 ft x 9.58 ftRecreational, Games room
23.58 ft x 15.67 ftExterior
Parking
Garage spaces 4
Garage type Attached Garage
Other parking spaces 0
Total parking spaces 4
Property History
 47
47



