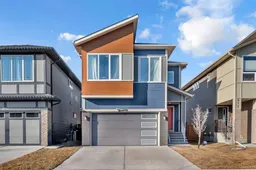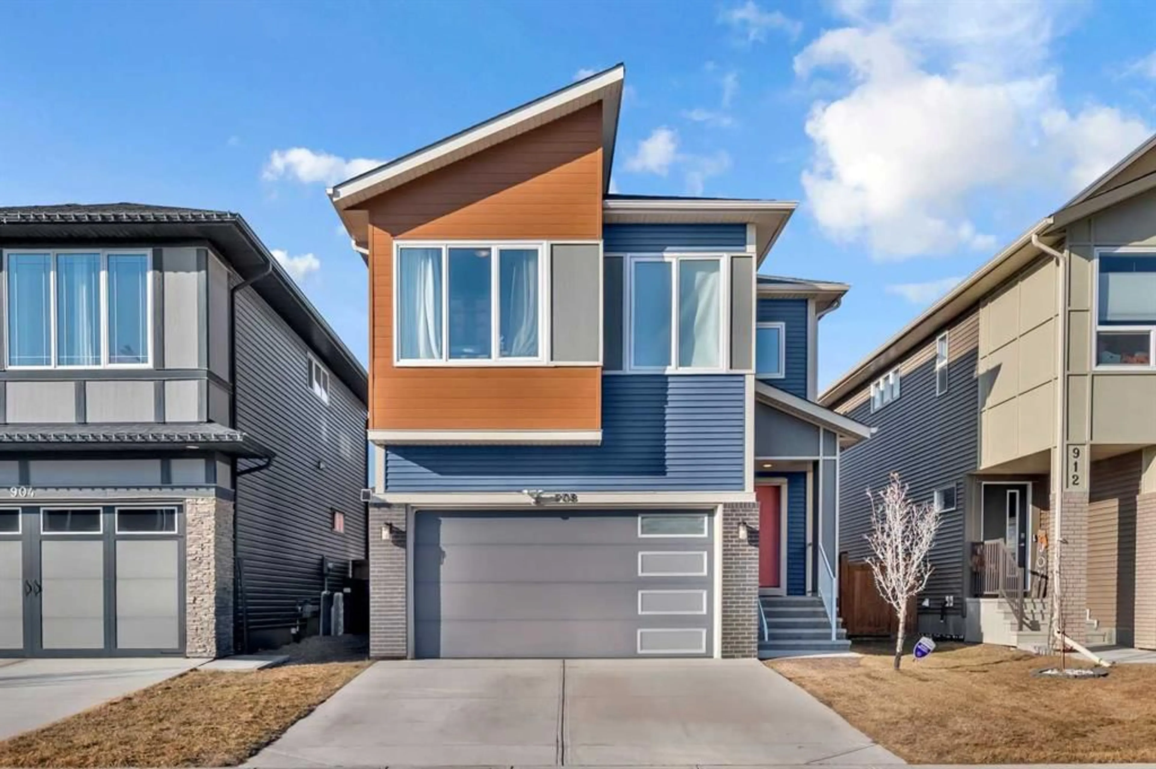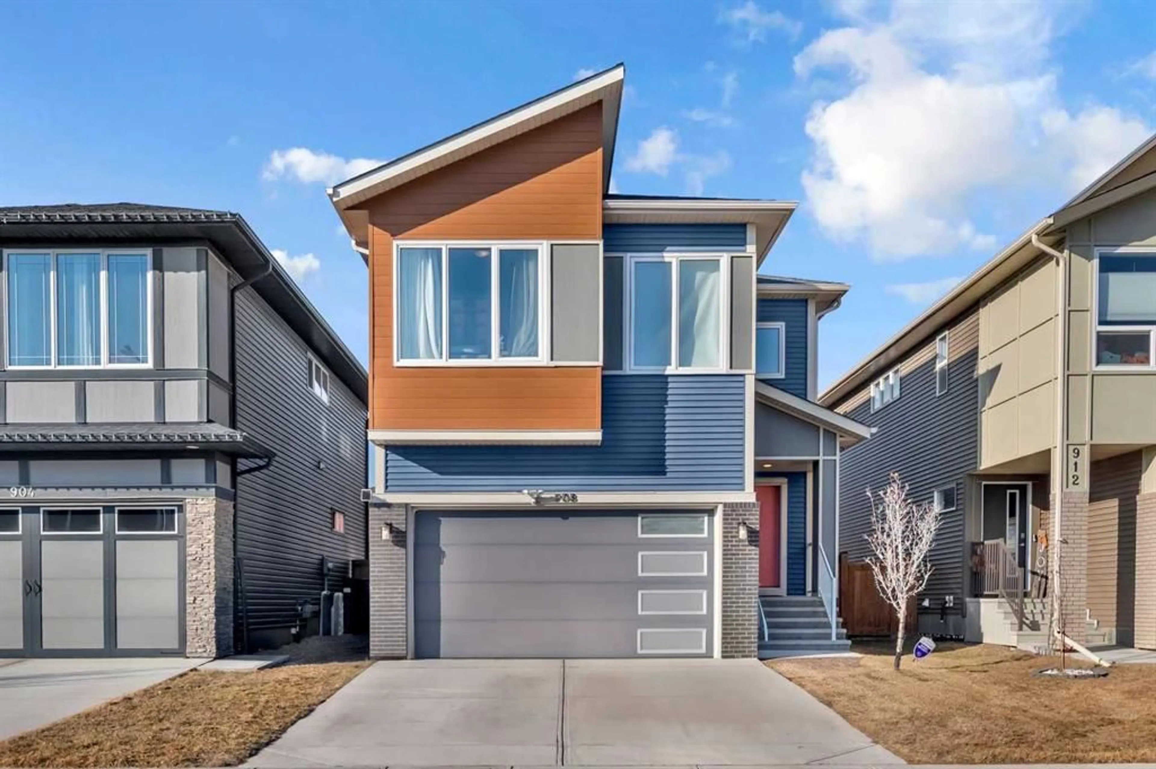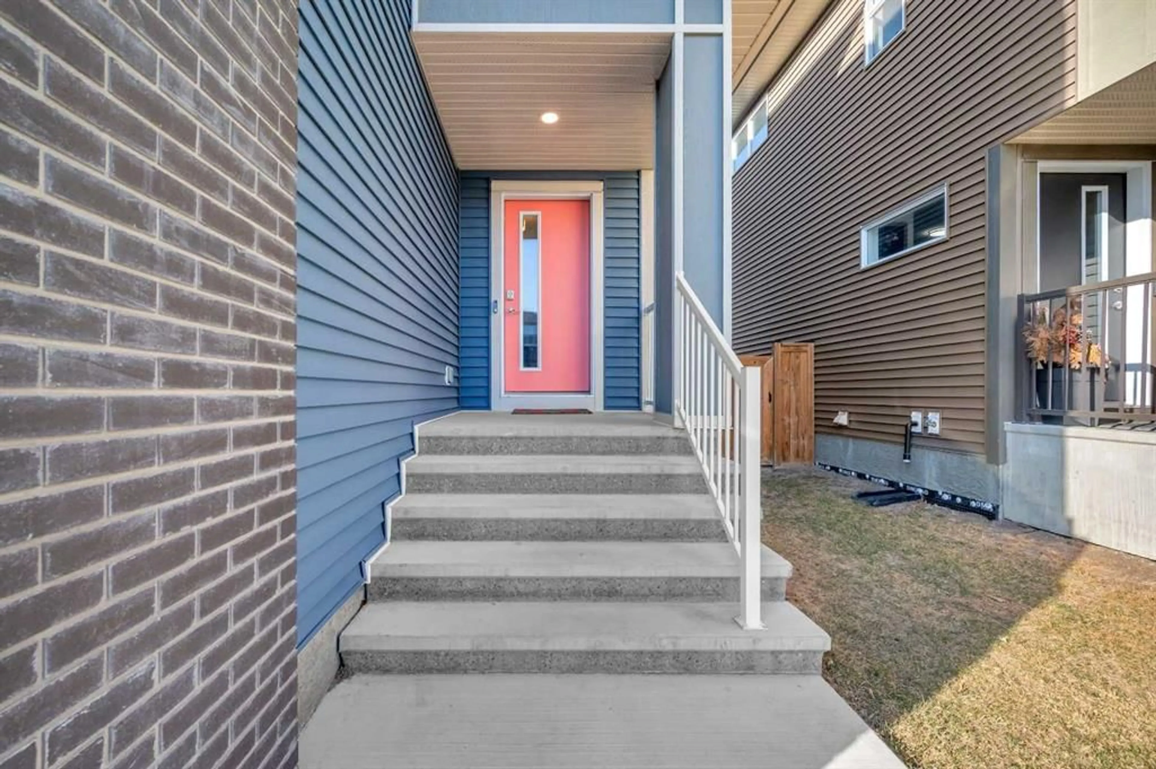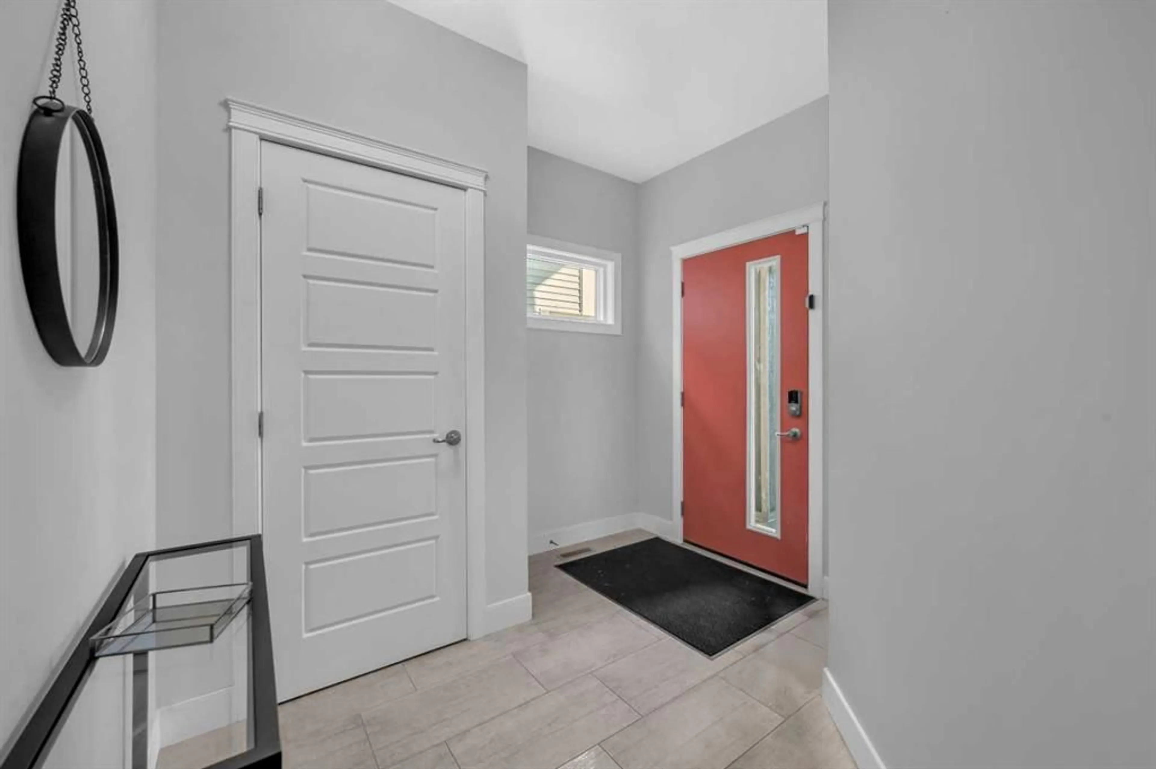908 Midtown Ave, Airdrie, Alberta T4B 4V8
Contact us about this property
Highlights
Estimated valueThis is the price Wahi expects this property to sell for.
The calculation is powered by our Instant Home Value Estimate, which uses current market and property price trends to estimate your home’s value with a 90% accuracy rate.Not available
Price/Sqft$294/sqft
Monthly cost
Open Calculator
Description
Welcome to this beautifully designed and extensively upgraded home, offering 4 spacious bedrooms upstairs, a main floor den, and a bonus room. With 2,338 sq. ft. of well-appointed living space, this home combines style and functionality in every corner. Situated on a peaceful no-through street, it features 9' ceilings throughout, with knockdown ceilings on two levels, adding to the sense of openness and sophistication. The gourmet kitchen is a chef’s dream, featuring quartz countertops, a large central island, shaker-style cabinets, stainless steel appliances, a built-in oven and microwave, and a walk-in pantry. The kitchen flows seamlessly into the dining area and open-concept family room, where you'll find a stunning ledgestone fireplace—safe to the touch, making it ideal for families. French doors open to the main floor den, offering privacy for those working from home. Upstairs, the spacious bonus room with vaulted ceilings creates a perfect separation from the master suite, which is a private retreat complete with a walk-in closet and a luxurious 5-piece ensuite with quartz countertops, a soaker tub, and a separate shower. The three additional generously sized bedrooms are all bright and airy, with 9' ceilings. The basement features 9' ceilings, providing potential for future development. It also features a partitioned furnace for zone temperature control, A/C for those warmer days, and is roughed in for a 3-piece bath and vacuflo. Don’t miss out on this exceptional home, ready for its next family to enjoy. Check out the VIRTUAL TOUR for more information.
Property Details
Interior
Features
Upper Floor
Laundry
9`10" x 6`6"Bedroom - Primary
16`6" x 17`0"Bonus Room
15`0" x 14`8"5pc Bathroom
11`3" x 6`2"Exterior
Features
Parking
Garage spaces 1
Garage type -
Other parking spaces 3
Total parking spaces 4
Property History
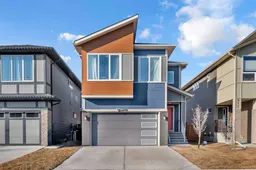 39
39