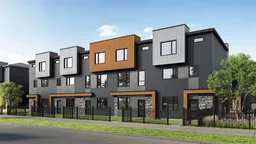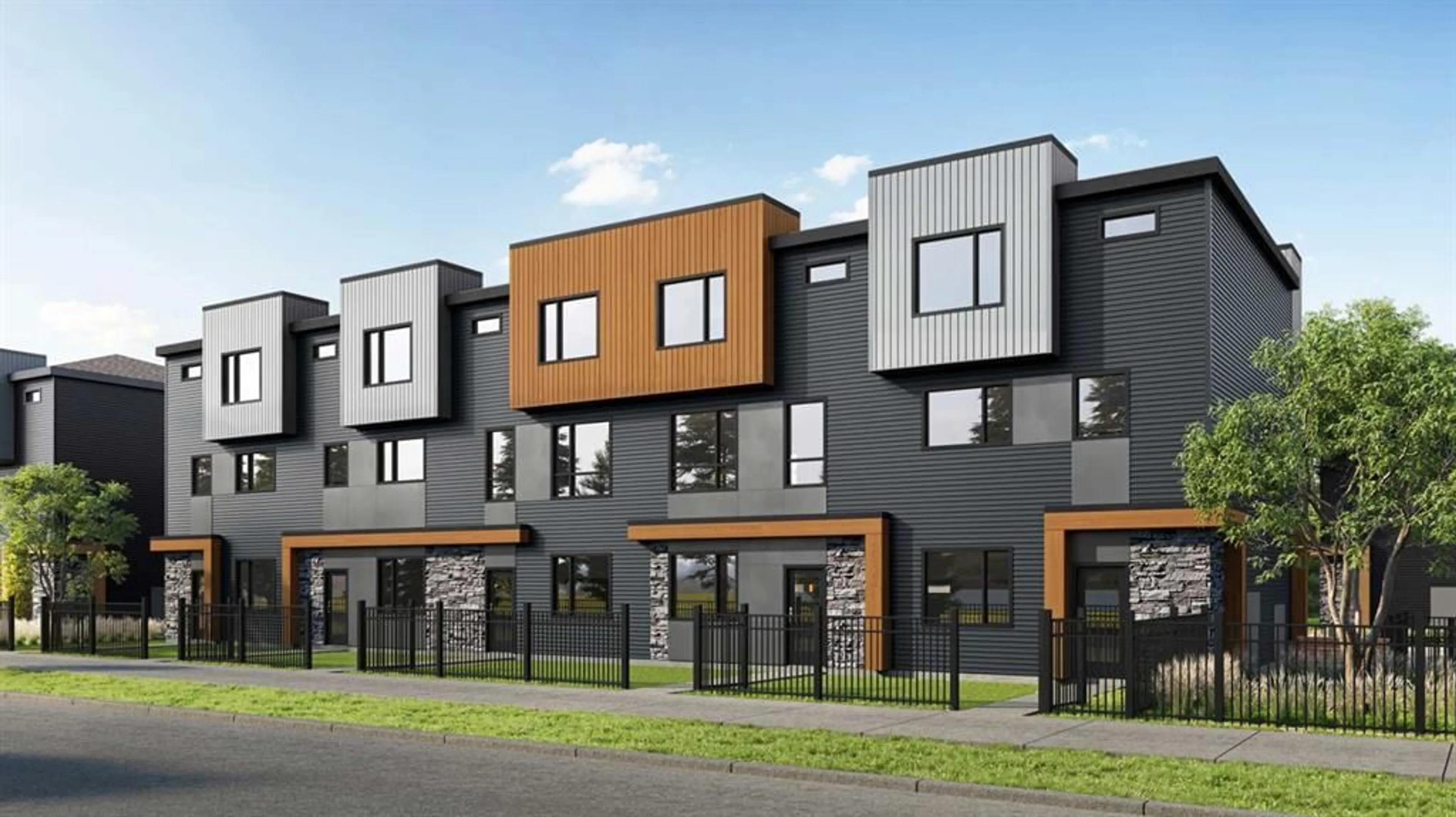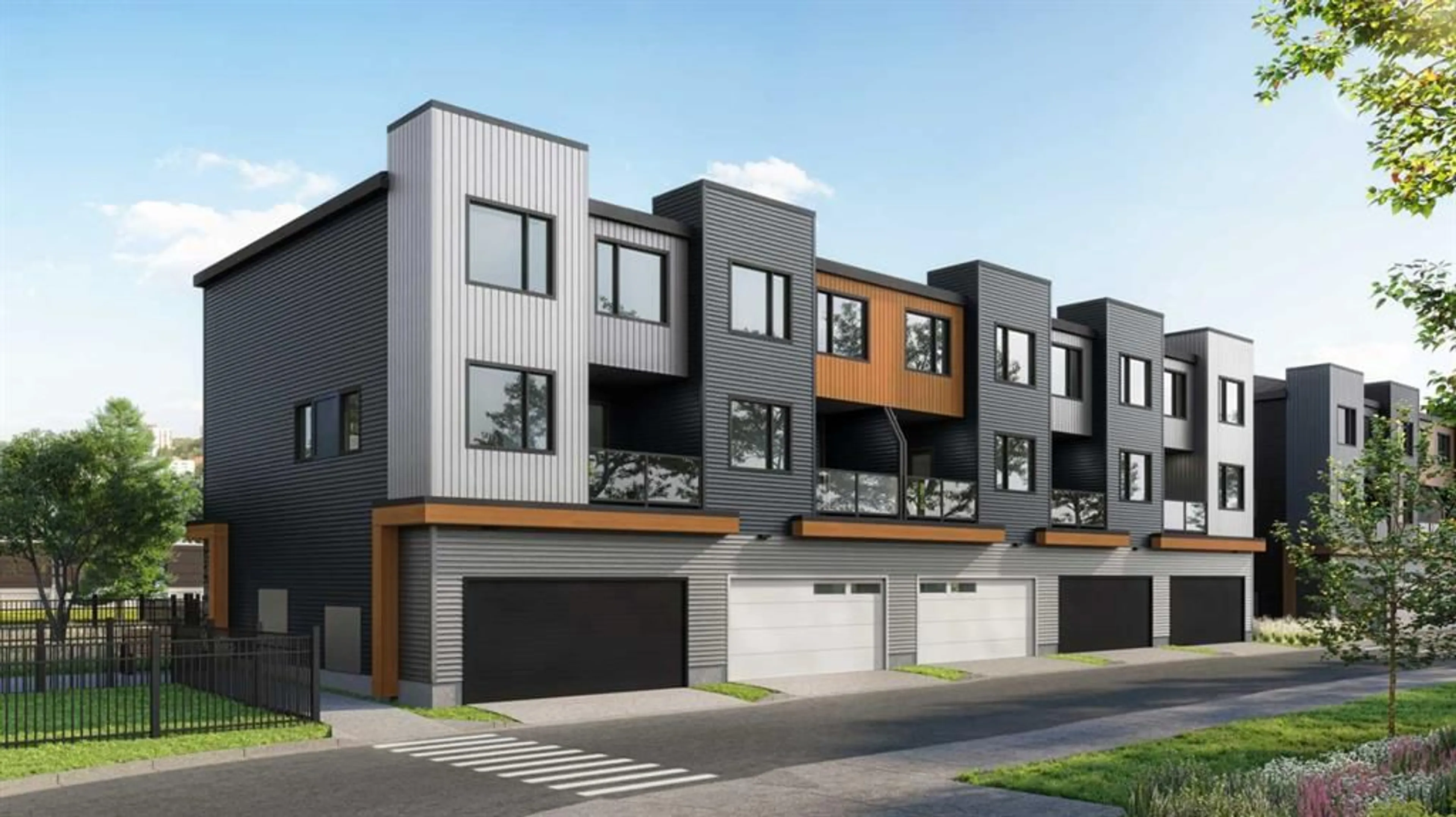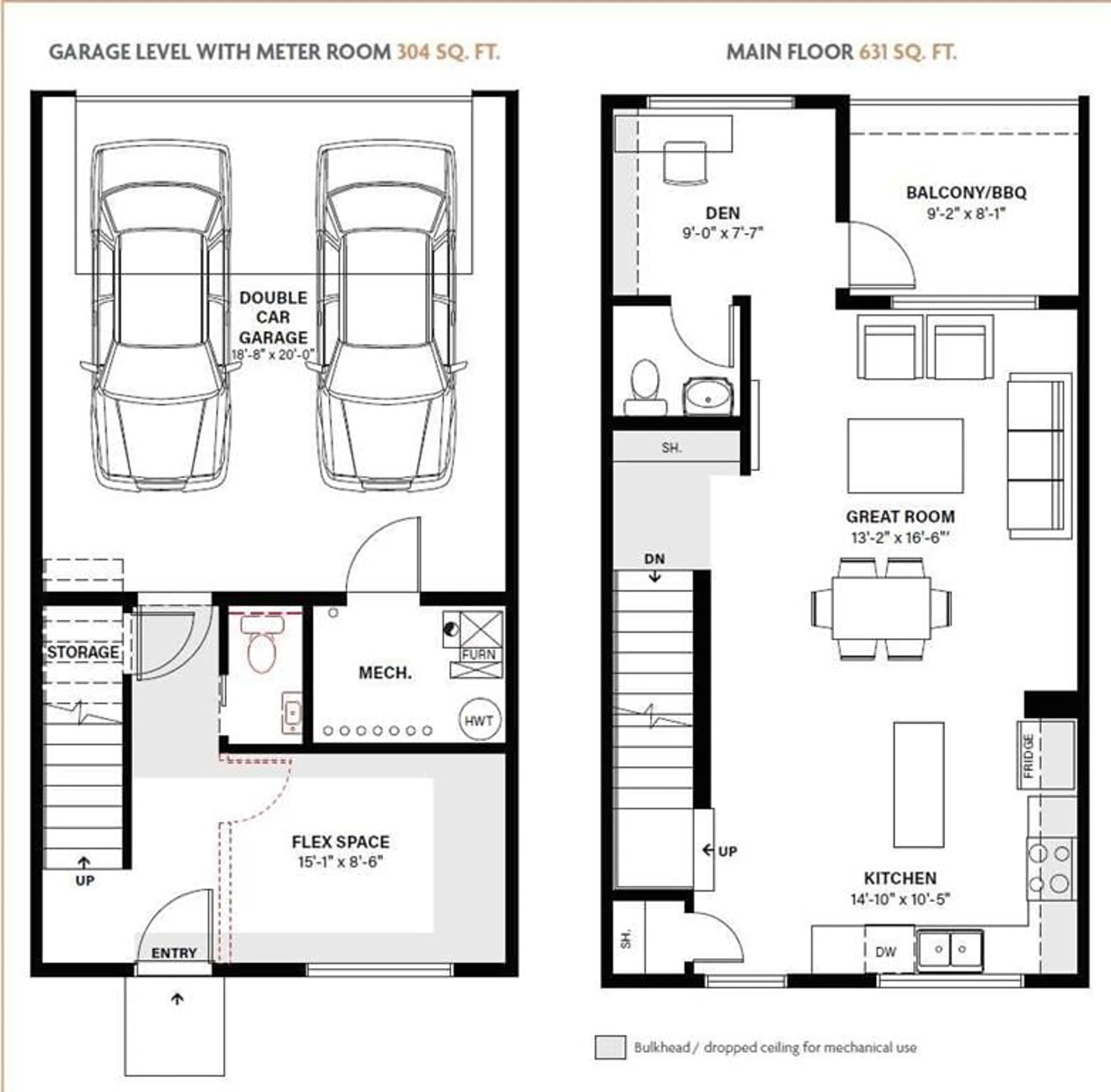81 Midtown Blvd #203, Airdrie, Alberta T4B 4E7
Contact us about this property
Highlights
Estimated valueThis is the price Wahi expects this property to sell for.
The calculation is powered by our Instant Home Value Estimate, which uses current market and property price trends to estimate your home’s value with a 90% accuracy rate.Not available
Price/Sqft$317/sqft
Monthly cost
Open Calculator
Description
Midtown - The Towns on 8th - #203, 81 Midtown Boulevard SW: Welcome to The Towns on 8th by Shane Homes, a new 49 unit condo townhouse complex nestled in the community of Midtown in Airdrie. This Oak model features 3 bedrooms, 2.5 bathrooms and an attached double car garage. The main level features an open floor plan with L-shaped in kitchen including stainless steel appliances and an island; a central dining area which flows into the living room; den which is adjacent to the west-facing balcony; 2 pc bathroom The upper level features a spacious primary bedroom with large walk-in closet and 3 pc ensuite; 2 additional bedrooms; 4 pc main bathroom and stacked laundry. The entry level offers a developed flex area that can be used as a rec room/family room - An optional upgrade to the entry level include a 4th bedroom or 2 pc bathroom. Additional amenities to The Towns include visitor parking and a dog park. Located in Midtown of Airdrie, steps away from the playground, pond and pedestrian bridge, promenade with shops, and nearby schools. Airdrie is less than 20 minutes to the Calgary airport, less than 10 minutes to the QE II, and 15 minutes to north Calgary. Call for more info!
Property Details
Interior
Features
Main Floor
Kitchen
14`10" x 10`5"Living/Dining Room Combination
13`2" x 16`6"Den
9`0" x 7`7"2pc Bathroom
0`0" x 0`0"Exterior
Features
Parking
Garage spaces 2
Garage type -
Other parking spaces 0
Total parking spaces 2
Property History
 4
4




