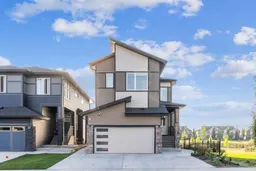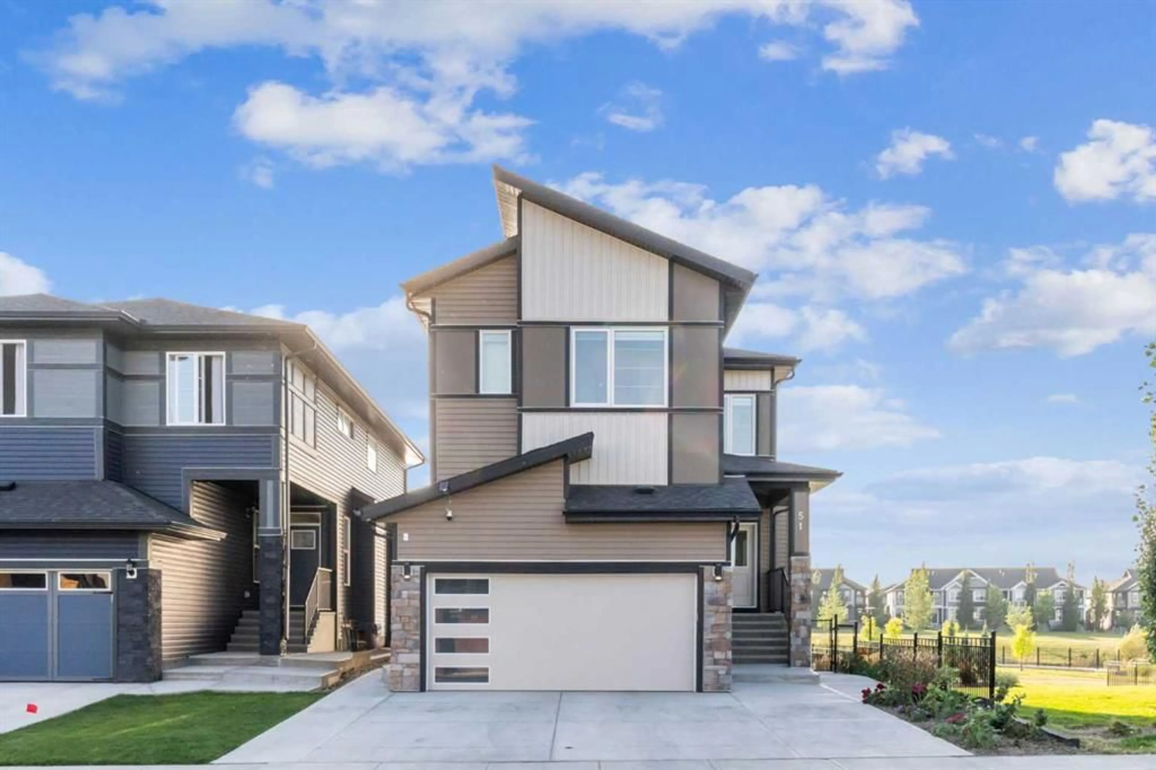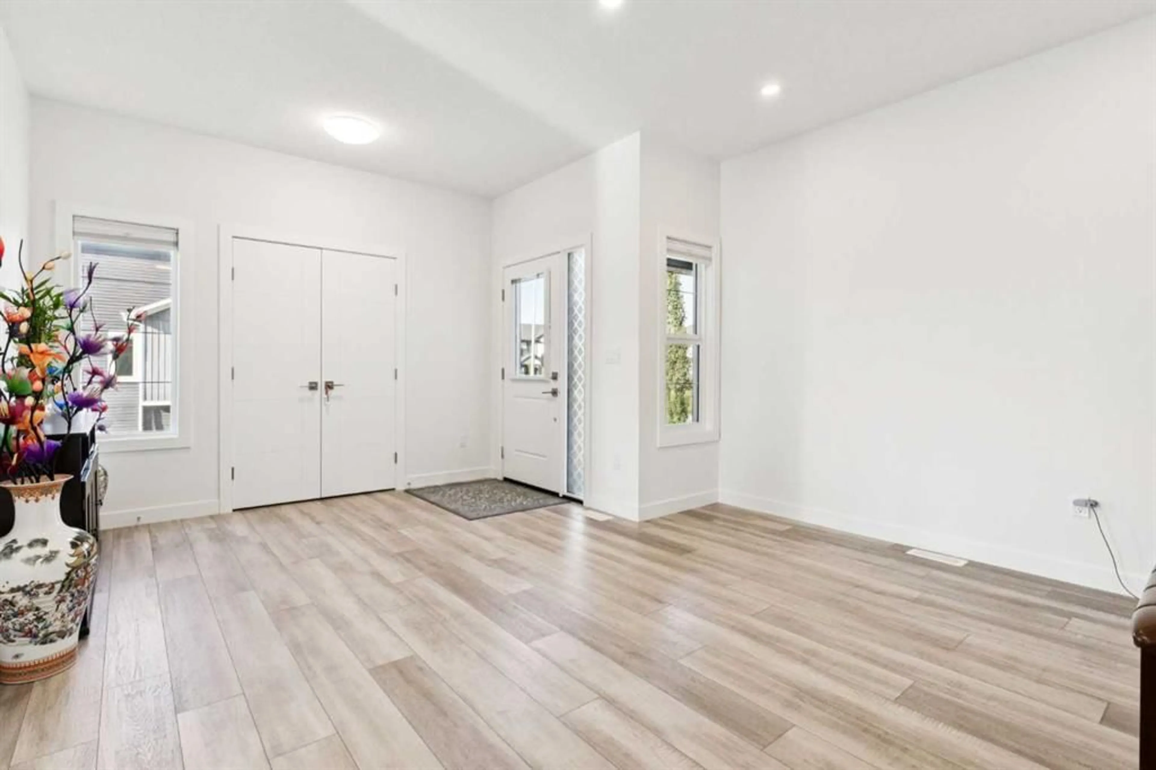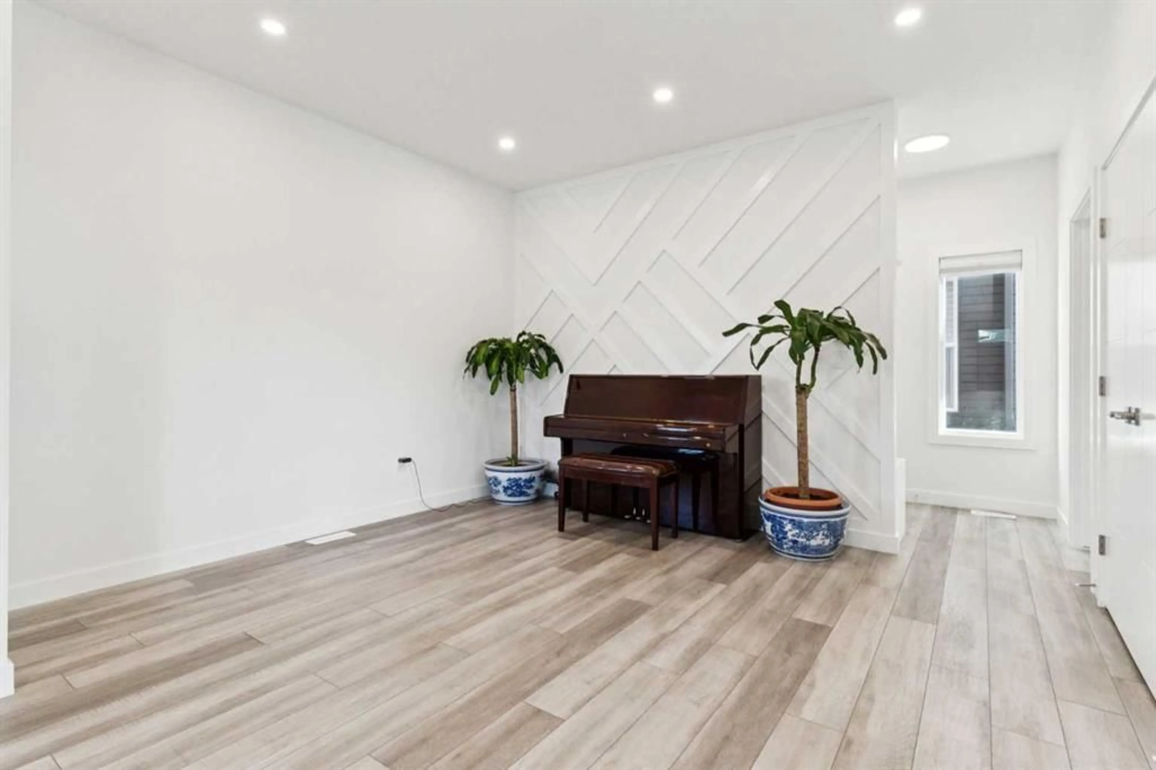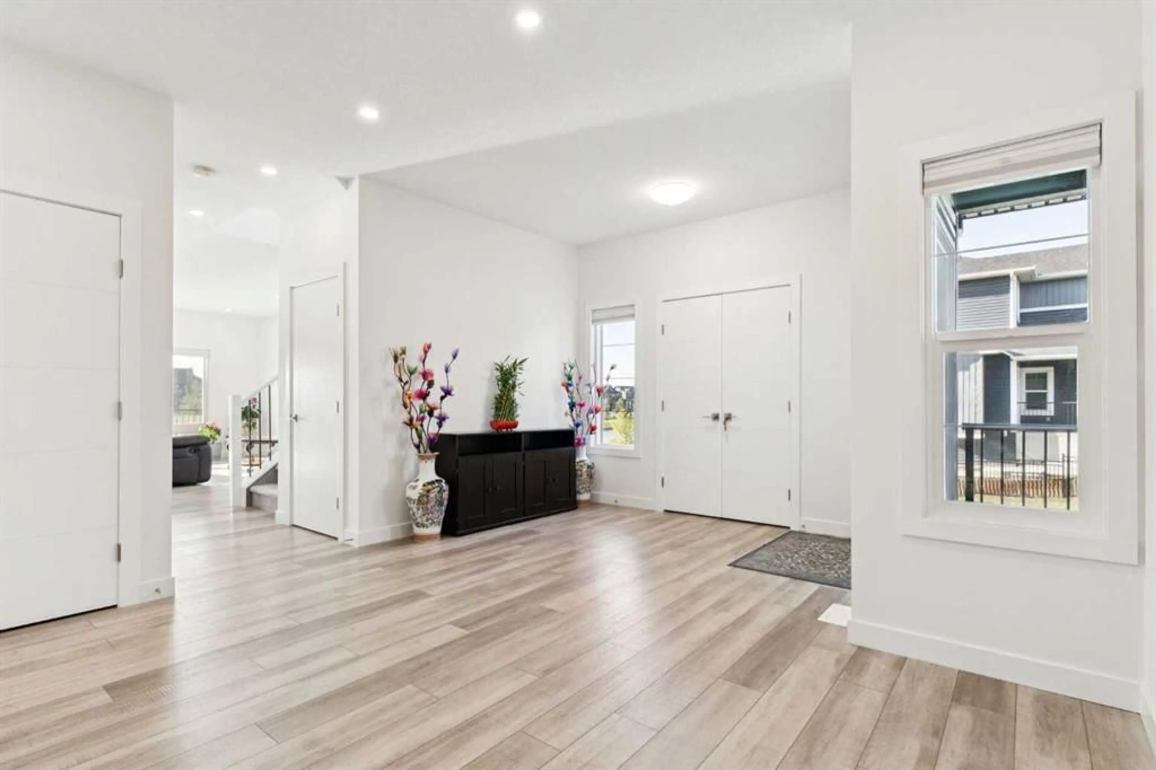51 Midgrove Dr, Airdrie, Alberta T4B 5K7
Contact us about this property
Highlights
Estimated valueThis is the price Wahi expects this property to sell for.
The calculation is powered by our Instant Home Value Estimate, which uses current market and property price trends to estimate your home’s value with a 90% accuracy rate.Not available
Price/Sqft$385/sqft
Monthly cost
Open Calculator
Description
Welcome to your dream family home! This exquisite Walkout property, built on a premium Corner Lot in Midtown Airdrie, seamlessly blends modern luxury with practical living. Featuring 6 Bedrooms, 4.5 Bathrooms, and Two master suites, and total over 3300 sqft developed living area, it offers flexible living space perfect for any lifestyle. Each floor comes with 9-foot ceilings, offering a bright and spacious living environment. Step inside to discover a sun-filled open-concept layout with higher ceilings and oversized windows framing serene lake views. The main level offers a welcoming foyer, a spacious living and dining area, and a chef’s kitchen complete with built-in electric cooktop, built-in wall oven and microwave, full-height cabinets that extend to the ceiling, providing plenty of storage space, and a versatile SPICE Kitchen with an additional gas range —perfect for effortless cooking and gatherings. Upstairs, enjoy four generously sized bedrooms, including Two luxurious master suites. The primary retreat boasts stunning lake views, a walk-in closet, and a spa-like 5-pc ensuite with dual vanities and a freestanding tub. A second master bedroom faces the quiet green space and includes its own walk-in closet and ensuite bathroom. A bright bonus room overlooking the lake and a convenient laundry room complete this level. The fully finished walkout basement is an entertainer’s delight, featuring two additional bedrooms, a full bathroom, a stylish wet bar, and a second massive laundry room with extra storage—offering excellent potential for guests, teens, or rental income. Outside, the professionally landscaped backyard includes a custom garden, new concrete steps, a widened driveway, and a peaceful sunroom with motorized blinds. Enjoy summer days on your deck overlooking the pond, while kids play in the nearby playground. Recent upgrades include a new AC system (July 2025), new iron fencing, fresh concrete work, and more. Located moments from green spaces, lake access, and a school bus stop directly across the street, this home combines luxury, location, and lifestyle like no other. Don’t miss the chance to make this extraordinary property your own!
Property Details
Interior
Features
Main Floor
2pc Bathroom
4`9" x 5`11"Dining Room
11`0" x 9`7"Family Room
12`5" x 18`10"Foyer
6`11" x 10`8"Exterior
Features
Parking
Garage spaces 2
Garage type -
Other parking spaces 2
Total parking spaces 4
Property History
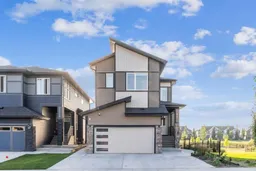 50
50