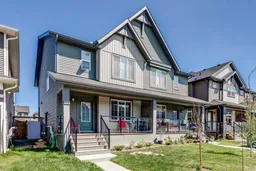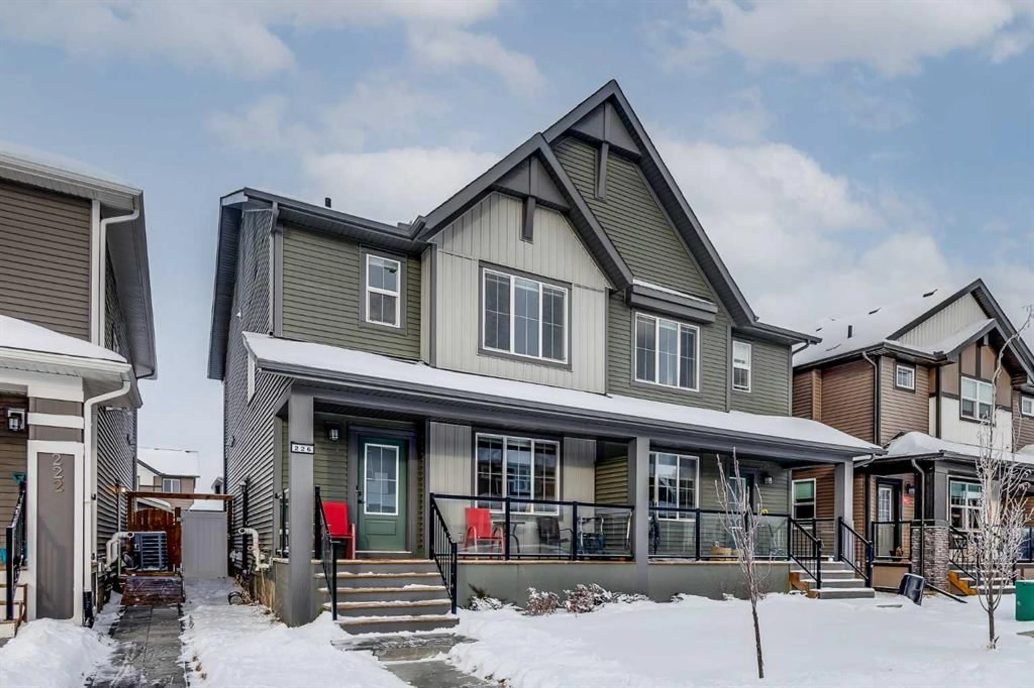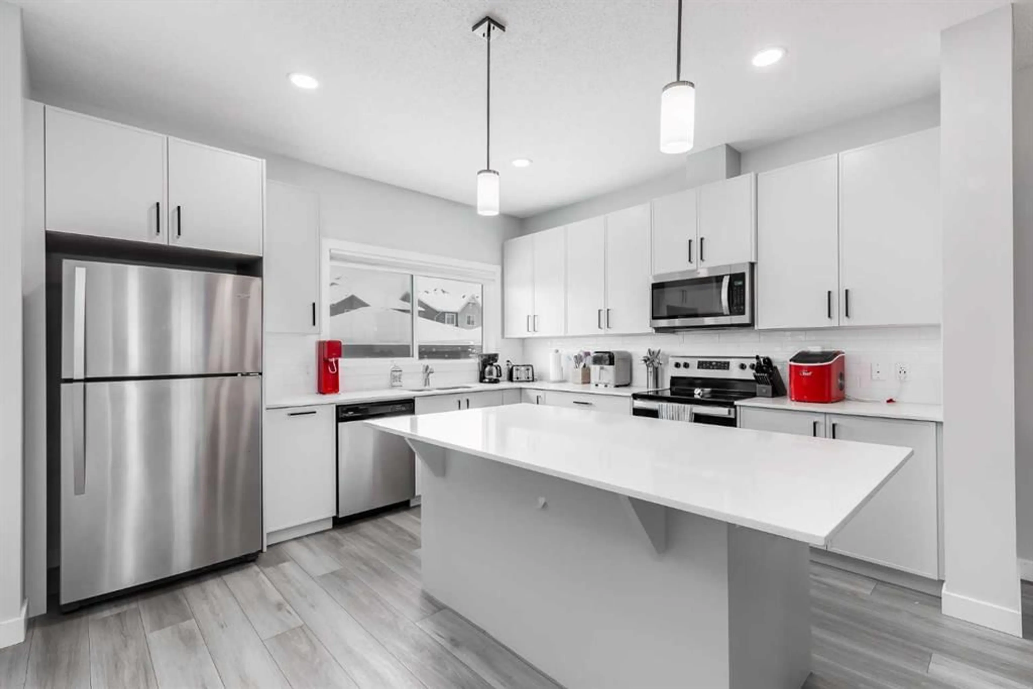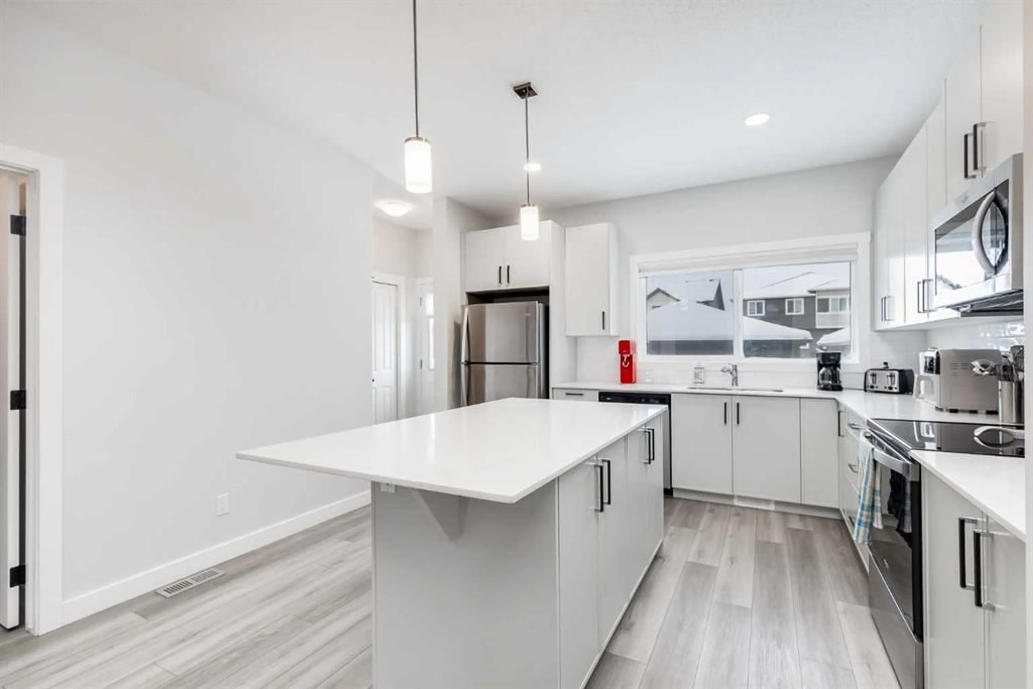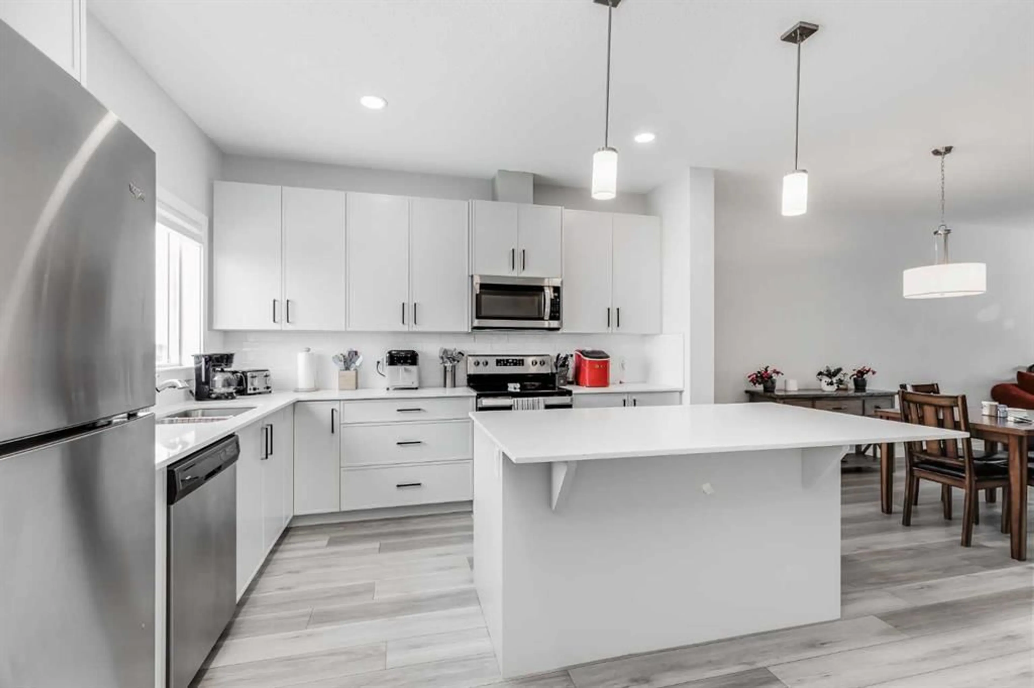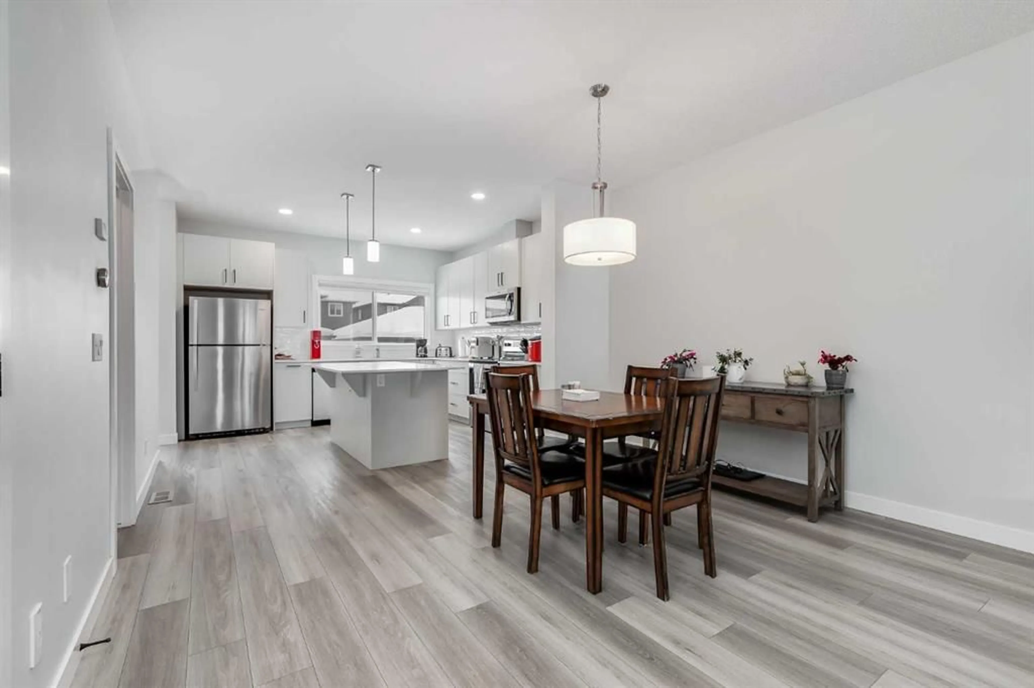226 Midgrove Mews, Airdrie, Alberta T4B 5K7
Contact us about this property
Highlights
Estimated valueThis is the price Wahi expects this property to sell for.
The calculation is powered by our Instant Home Value Estimate, which uses current market and property price trends to estimate your home’s value with a 90% accuracy rate.Not available
Price/Sqft$332/sqft
Monthly cost
Open Calculator
Description
Welcome to Midtown! A centrally situated Airdrie community known for excellent walkability, quick access to everyday amenities, and a welcoming neighborhood feel. Step into this nearly new and beautifully cared for 1,622 sqft home set across two well designed levels that support a modern and comfortable lifestyle. The inviting front porch leads into an open main floor where the kitchen, living, and dining spaces flow easily together. Highlighted by nine foot ceilings, tall upper cabinetry, quartz counters, massive pantry, and direct access to the rear deck and yard. Double Detached Garage is already built for your convenience. The upper level features three roomy bedrooms and a versatile bonus area that works well for quiet downtime or a kids area. Two full bathrooms including a private ensuite and a convenient upper laundry room complete the upper level. A separate side entrance to the basement adds flexibility for future development options tailored to your needs. Midtown is popular for its central pond, community gathering spaces, and pathway network that links to parks, local shops, and restaurants. Come out and see for yourself why Midtown is regarded as one of Airdrie’s desirable communities, and imagine yourself settling into this home.
Property Details
Interior
Features
Main Floor
Kitchen
13`0" x 12`8"Dining Room
13`0" x 10`10"Living Room
15`11" x 10`10"2pc Bathroom
5`4" x 5`1"Exterior
Features
Parking
Garage spaces 2
Garage type -
Other parking spaces 0
Total parking spaces 2
Property History
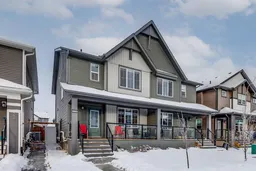 31
31