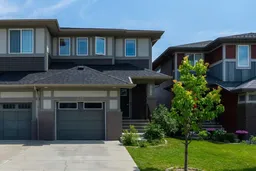Discover Your Dream Home in Airdrie's Midtown! An incredible opportunity awaits to own a stunning semi-detached home in the highly desirable Midtown community of Airdrie. This beautiful 2-storey half-duplex boasts over 2,295 SqFt of total living space, meticulously designed with stylish finishes and the added benefit of no condo fees. Step inside and be captivated by the open-concept main floor, featuring a gourmet kitchen that will inspire your inner chef. It's equipped with premium cabinetry, stainless steel appliances, quartz countertops, and a large island comfortably seating five. There's also ample space for a formal dining set, flowing seamlessly into the spacious family room highlighted by a cozy gas fireplace with a custom mantel. The main floor also offers a well-appointed private office, a generously sized mudroom, and a convenient half-bathroom. Upstairs, you'll find a huge, expansive primary suite easily accommodating king-sized furniture, complemented by a spa-like 5-piece ensuite featuring his-and-hers sinks, a tub, a separate shower, and a large walk-in closet. Two additional generously sized bedrooms, a 4-piece bathroom, and a large laundry room complete this level.
The fully developed basement provides even more living space, with a cozy family room featuring custom built-ins in the TV area, a great-sized bedroom, a 3-piece bathroom, and a storage room.
This property stands out with one of the largest half-duplex floor plans, enhanced by huge windows that flood the home with natural light, 9-foot ceilings on the main floor, and upgraded hardwood, backsplash tile, and carpet throughout. Step outside to a humongous rear deck, perfect for entertaining or relaxing. The home's unique exterior elevation with sloped roof lines and a distinctive color scheme, along with an attached front garage, adds to its curb appeal. This home backs directly onto a serene green space, with a playground just a few steps from your backyard. Whether you're enjoying a quiet evening outdoors, taking advantage of the nearby walking paths, or watching the kids play, this setting provides a perfect balance of relaxation and community connection. Located within walking distance to parks, schools, and shopping, this is more than just a home—it's a lifestyle! This is also a fantastic opportunity for first-time buyers or those seeking a low-maintenance lifestyle. Don't miss out on this exceptional property!
Inclusions: Dishwasher,Dryer,Electric Stove,Garage Control(s),Microwave Hood Fan,Refrigerator,Washer,Window Coverings
 49Listing by pillar 9®
49Listing by pillar 9® 49
49


