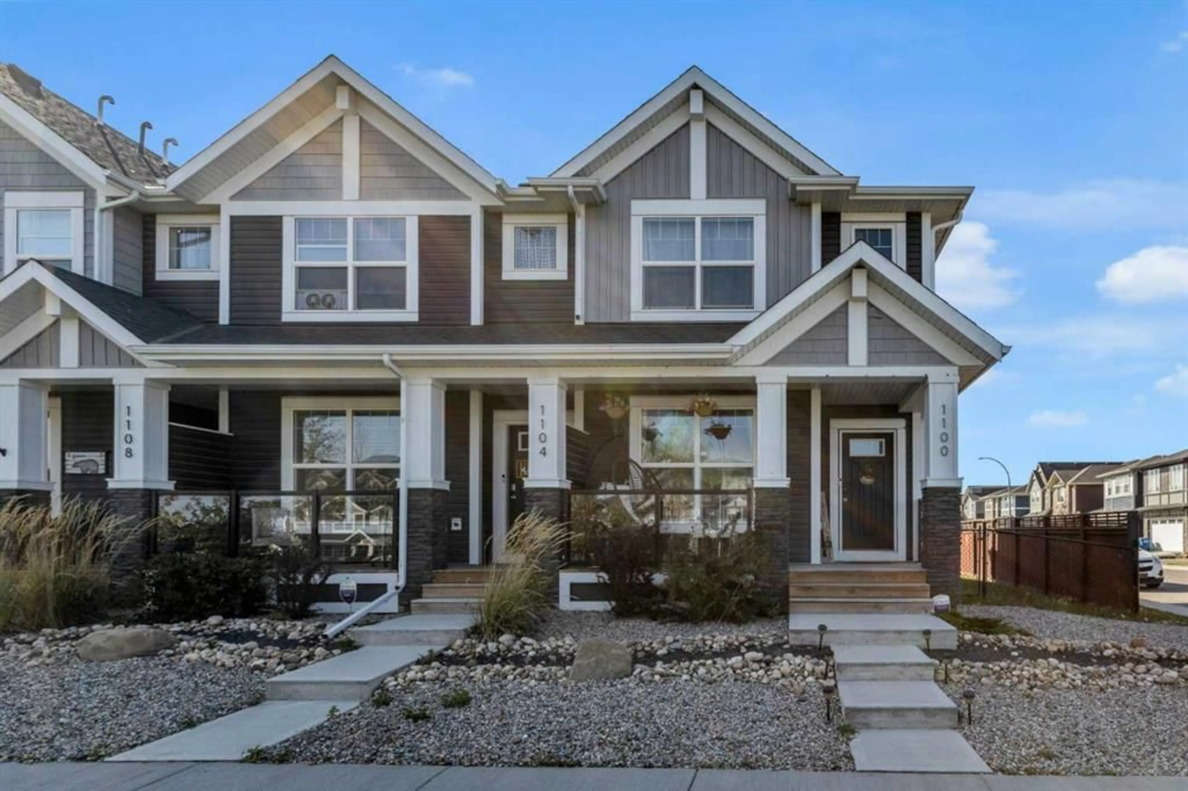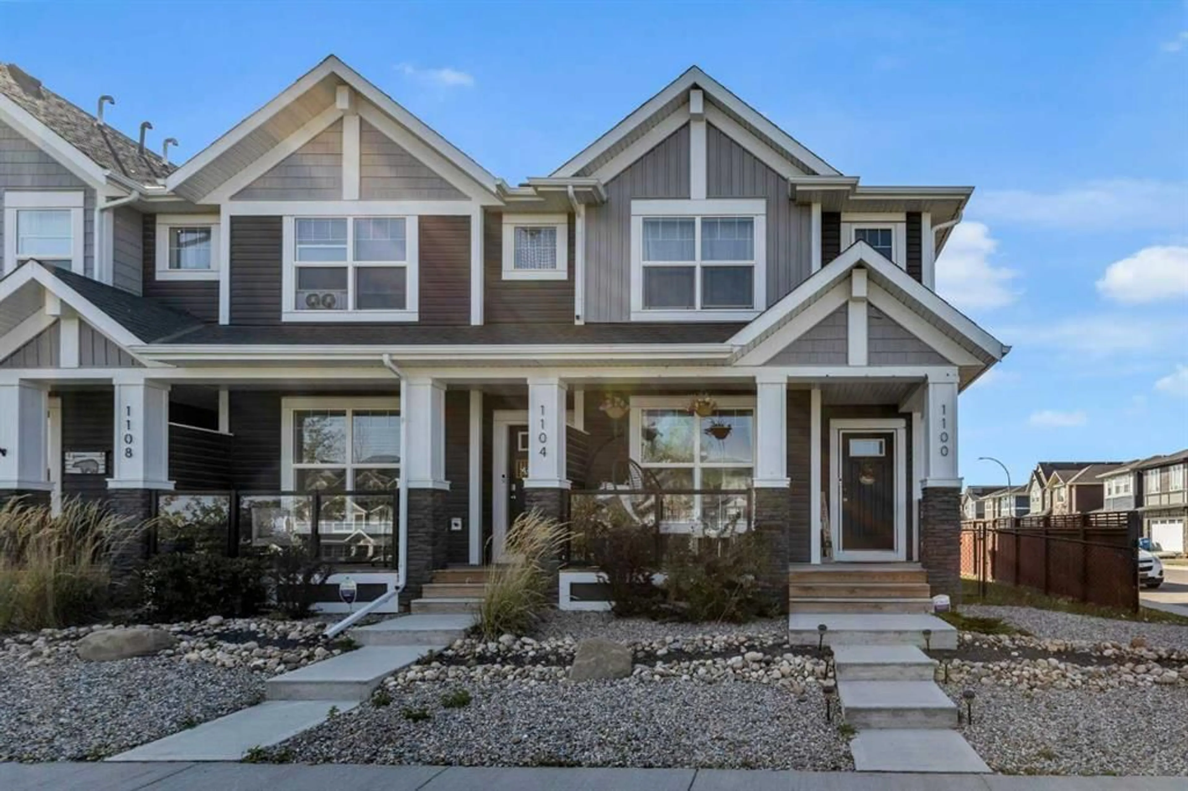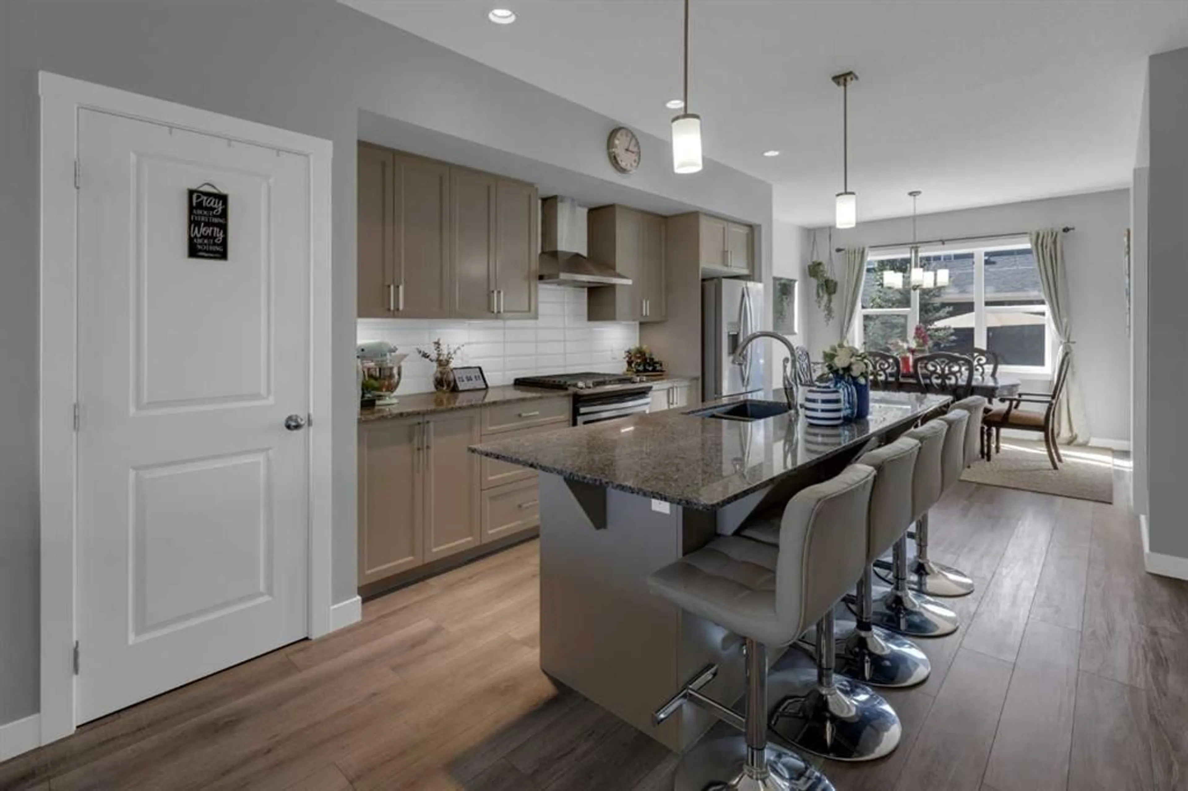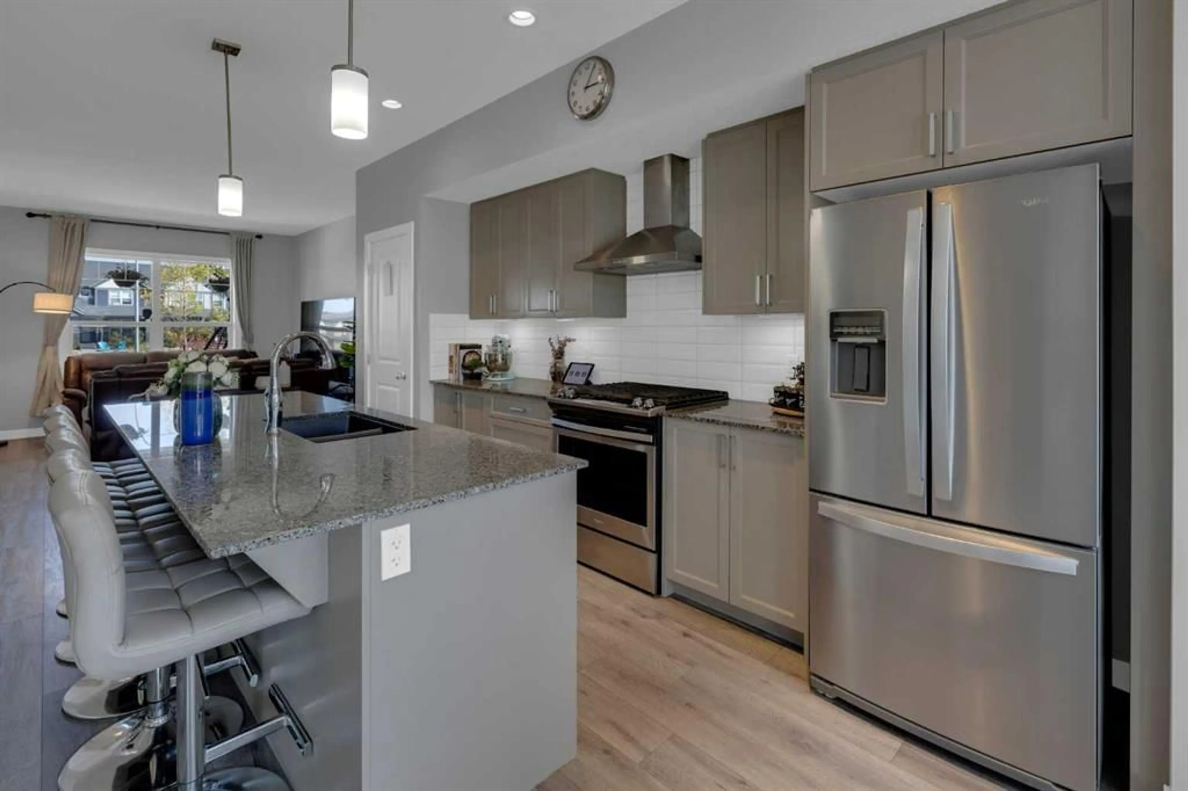1100 Midtown Lane, Airdrie, Alberta T4B 4K5
Contact us about this property
Highlights
Estimated valueThis is the price Wahi expects this property to sell for.
The calculation is powered by our Instant Home Value Estimate, which uses current market and property price trends to estimate your home’s value with a 90% accuracy rate.Not available
Price/Sqft$375/sqft
Monthly cost
Open Calculator
Description
Look no further, you just found your new home! This well-maintained corner townhome is located in the heart of the community of Midtown. This exceptional property enjoys a setting of peaceful walking paths that meander around the tranquil pond. You will also enjoy the extended greenspace directly in front of the property perfect for the kids to run and play. This home offers plenty of space for the growing family with 3 bedrooms on the upper floor and a fourth in the basement. The bedrooms are accompanied by 3.5 bathrooms allowing the busy family to easily get ready for their day. The chef in the family will enjoy the well-appointed centralized kitchen with a large island accented with granite counter tops. To put the cherry on top the kitchen has stainless steel appliances which includes a gas range! The layout is perfect for entertaining with the living room on one side of the kitchen and the dining area on the other with more seating at the island for large gatherings. In the basement you will find it fully finished with a rec-room perfect for movie nights. This home being a corner unit offers extra windows allowing plenty of natural light. If all this wasn't already enough… This home also offers a double detached garage plus an additional gravel parking pad that could be used for RV storage. This property will not disappoint?, book your showing today!
Property Details
Interior
Features
Main Floor
Dining Room
11`0" x 9`4"Kitchen
12`11" x 17`5"2pc Bathroom
0`0" x 0`0"Foyer
4`11" x 4`8"Exterior
Features
Parking
Garage spaces 2
Garage type -
Other parking spaces 1
Total parking spaces 3
Property History
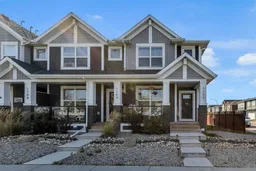 36
36
