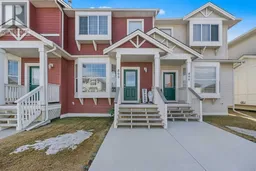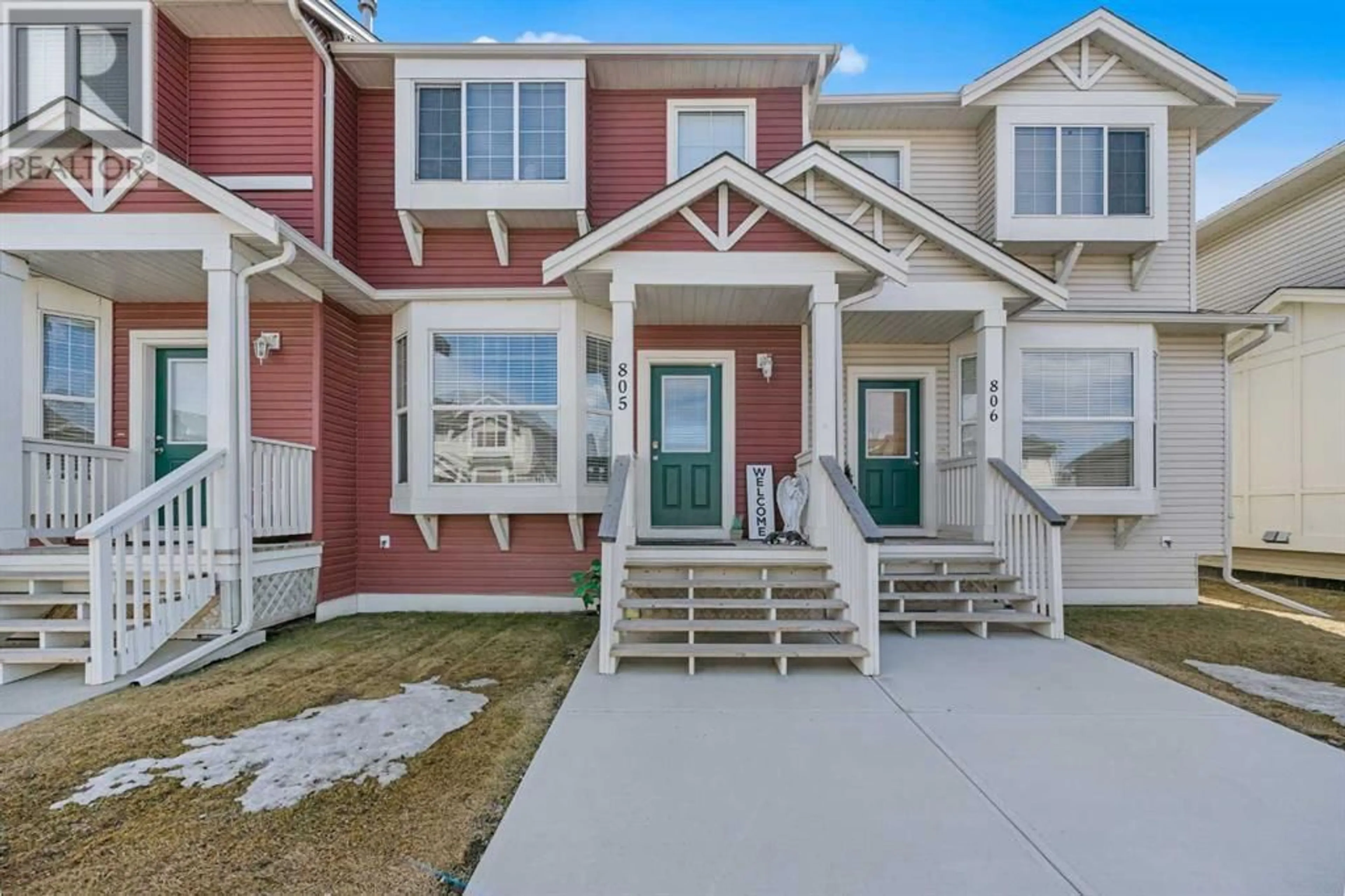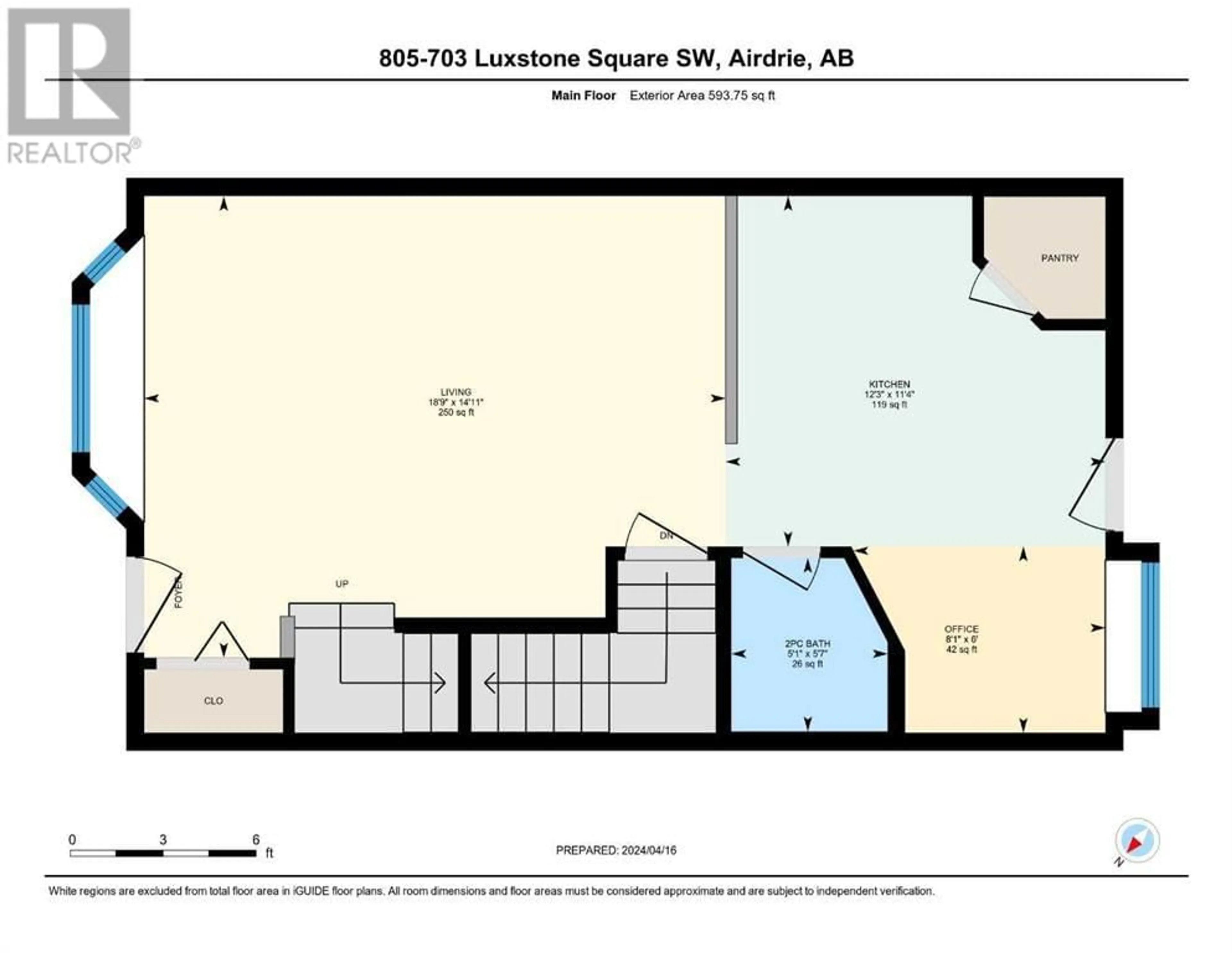805 703 luxstone Square, Airdrie, Alberta t4b0a4
Contact us about this property
Highlights
Estimated ValueThis is the price Wahi expects this property to sell for.
The calculation is powered by our Instant Home Value Estimate, which uses current market and property price trends to estimate your home’s value with a 90% accuracy rate.Not available
Price/Sqft$336/sqft
Days On Market34 days
Est. Mortgage$1,718/mth
Maintenance fees$268/mth
Tax Amount ()-
Description
. Welcome home to your beautiful bright 3-bedroom townhouse located in the community of Luxstone with LOW CONDO FEE. Enter the home and be greeted by high end laminate flooring and tons of natural light. Your open floor plan includes a large living area that flows right into your kitchen which is complete with granite counter tops, black appliances, corner pantry and sit up breakfast area. Dining area that looks out into your south facing back yard . 2 piece washroom is conveniently tucked away to complete this level. Upstairs you will find 3 good sized bedrooms including a primary suite with walk in closet and private access to the shared 4 piece bathroom. The finished basement has a great recreation room perfect for entertaining, tons of storage space plus your laundry space. Include 2 outdoor parking spots are included. Walking distance to all amenities, parks, paths, schools & transit . You will not want to miss out on this townhome. (id:39198)
Property Details
Interior
Features
Basement Floor
Laundry room
5.58 ft x 11.50 ftFamily room
17.25 ft x 25.58 ftFurnace
9.25 ft x 4.00 ftExterior
Parking
Garage spaces 2
Garage type -
Other parking spaces 0
Total parking spaces 2
Condo Details
Inclusions
Property History
 32
32



