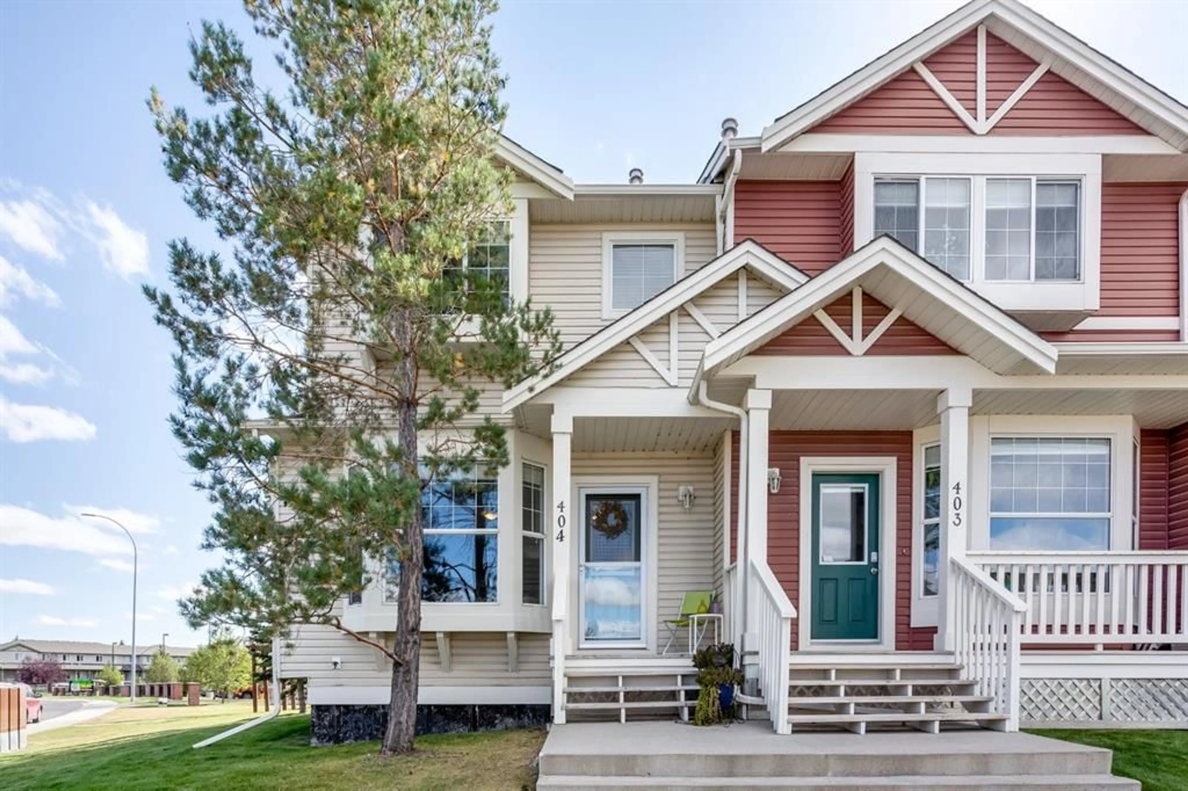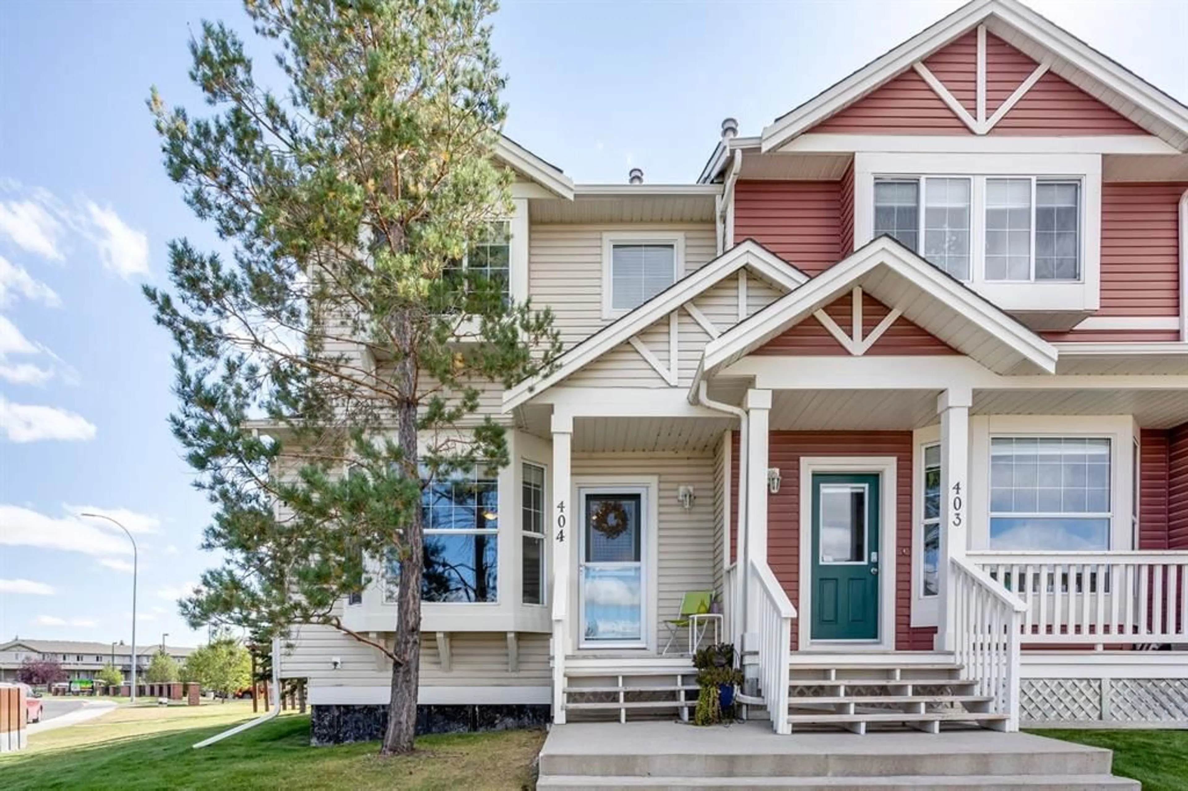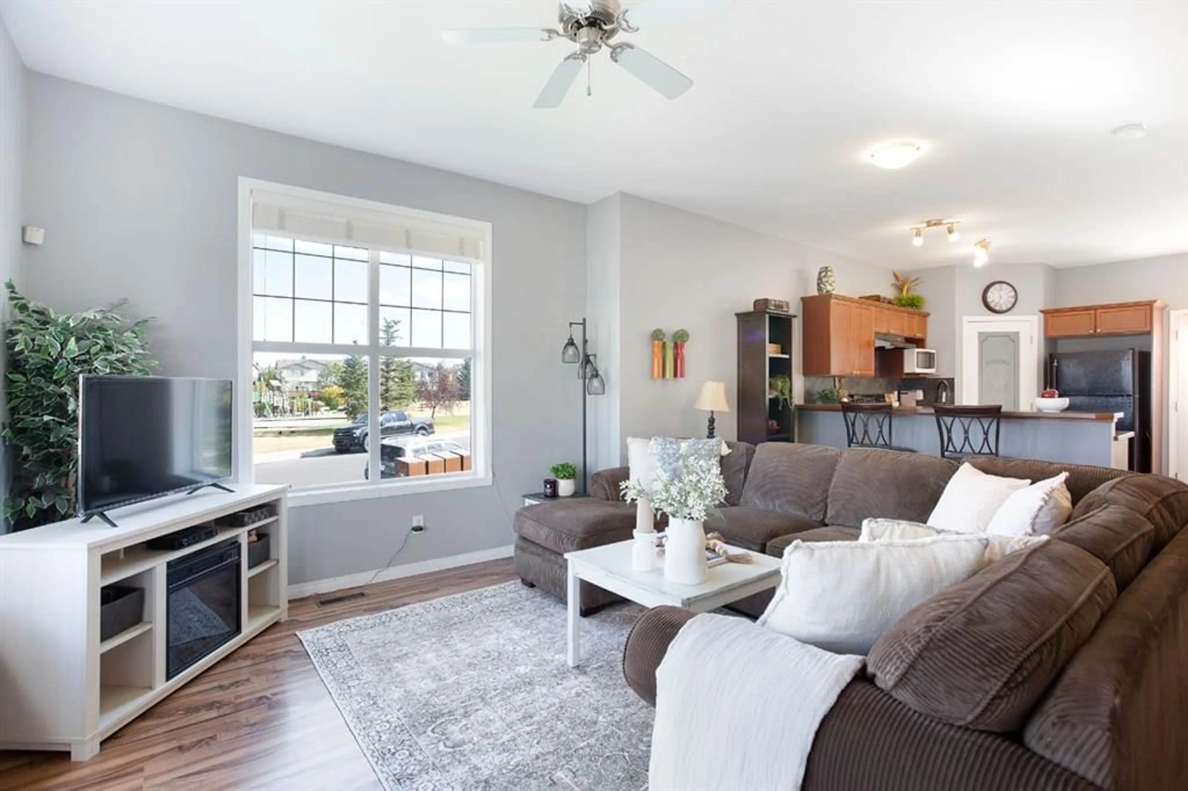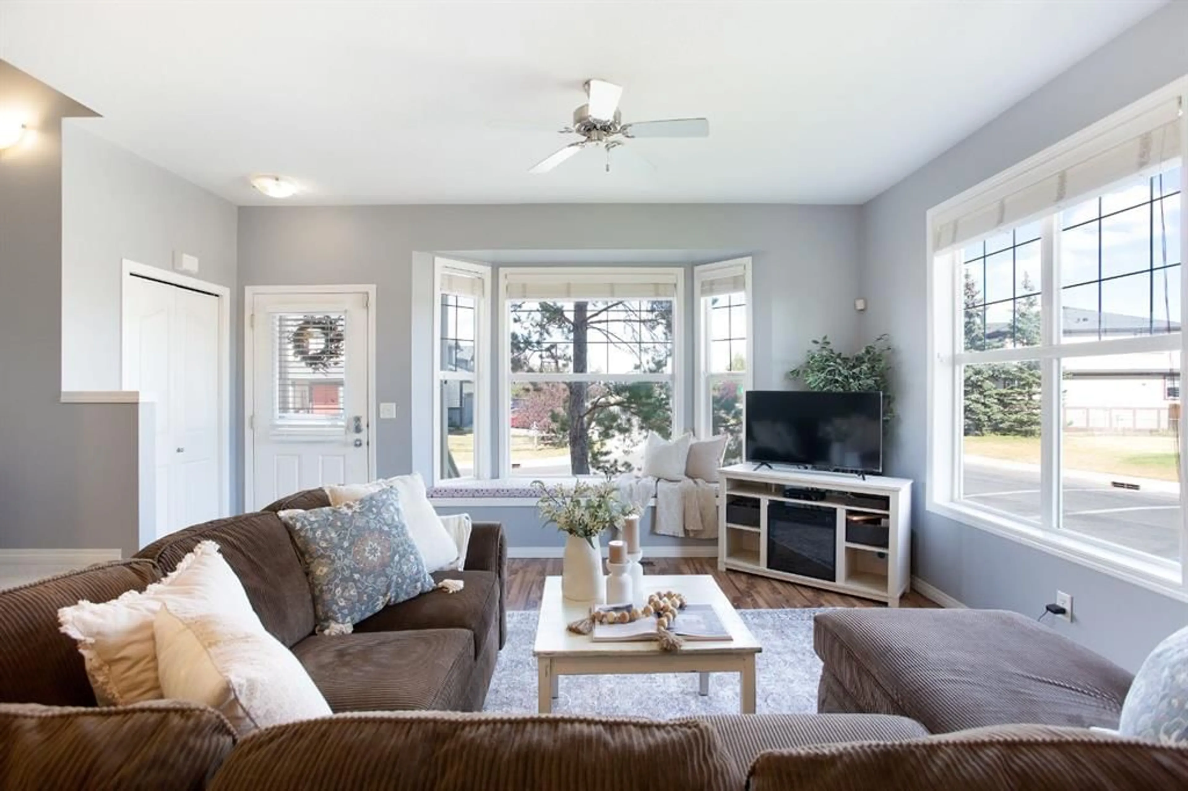703 Luxstone Sq #404, Airdrie, Alberta T4B 0A3
Contact us about this property
Highlights
Estimated valueThis is the price Wahi expects this property to sell for.
The calculation is powered by our Instant Home Value Estimate, which uses current market and property price trends to estimate your home’s value with a 90% accuracy rate.Not available
Price/Sqft$314/sqft
Monthly cost
Open Calculator
Description
This corner unit townhome offers style, space, and comfort in a fantastic location. Fully finished by the builder with thoughtful upgrades, it’s the perfect place to call home. Upstairs, you’ll find 2 bedrooms, a spacious bonus room, a 4-piece bath, and a handy privacy door from the primary bedroom making it feel like an ensuite. The main floor has 9 ft ceilings and large windows that flood the home with natural light. The kitchen has plenty of cabinetry, a corner pantry, and a breakfast bar—all adding to the charm. A quaint dining area, 2-piece powder room, and back entrance complete this level. The fully finished basement expands your living space with an oversized family room and a 3-piece bath with shower, and a well-designed laundry room with washer & dryer included. At 1,700 sq. ft. of finished living space, this home is move-in ready and stands out with its corner location and show home touches. Opportunities like this don’t come often—act fast!
Property Details
Interior
Features
Main Floor
2pc Bathroom
5`7" x 5`1"Dining Room
5`11" x 8`1"Kitchen
11`2" x 12`0"Living Room
14`10" x 18`11"Exterior
Features
Parking
Garage spaces -
Garage type -
Total parking spaces 2
Property History
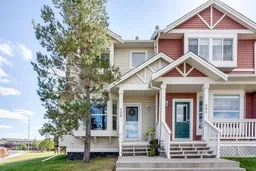 27
27
