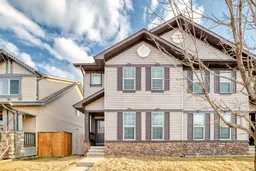You don't want to miss out on this gorgeous family home, sparkling with "pride of ownership" throughout! It is absolutely MOVE-IN ready! The front entryway will impress with tile flooring & a large coat closet which flows naturally into the bright and open floor plan. Warm hardwood floors, crisp white cabinets accented by darker granite counters, huge island, newer gas range & hood fan will all via for your attention. Kitchen, Living Room, Dining Room, 1/2 bath and back entry make this main floor level roomy, practical, warm and inviting. Upstairs you will find a large primary bedroom, with 4 piece ensuite and walk in closet. The other 2 bedrooms each have their own walk in closet as well! Upper level is completed with a 4 piece family bathroom. Downstairs, the professionally and newly developed basement (with all permits) contains a 4th bedroom, a 3 piece bathroom, large family room, laundry, storage and mechanical room. All designed with care to make this an amazing home. One of the few properties on this street with a double detached garage. (Fully insulated). Enjoy your private back yard with a large concrete patio and lawn. Recent upgrades include: all new flooring, professionally painted cabinets, new counter tops in bathroom, newer washer/dryer & gas stove, professionally developed basement (2 years ago), new furnace (2020), & double-detached and insulated garage. Book your private viewing today!! Priced to sell!
Inclusions: Dishwasher,Dryer,Gas Range,Microwave,Range Hood,Refrigerator,Wall/Window Air Conditioner,Washer,Window Coverings
 43
43


