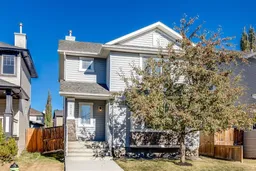Welcome to 212 Luxstone Place, a beautifully maintained and fully detached family home located on a quiet, well-established street.
Step inside to a bright, open main floor where natural light floods the space, creating a warm and inviting atmosphere. The kitchen is both stylish and functional, featuring rich maple cabinetry, a center island, stainless steel appliances, and a pantry—all flowing seamlessly into the spacious dining area. The cozy living room is perfect for relaxing by the gas fireplace, and a convenient two-piece bathroom completes the main level.
Upstairs, you’ll find a generously sized primary suite with a walk-in closet and private 3-piece ensuite. Two additional well-proportioned bedrooms and a full 4-piece bathroom make this a perfect layout for families.
The fully finished basement provides even more flexible living space—ideal for a rec room, playroom, home office, or guest area—and includes an additional two-piece bathroom for added convenience.
Outside, the fully fenced backyard offers room to play, garden, or entertain, and features a detached double garage with paved lane access—a major bonus!
With thoughtful updates, abundant natural light, and truly turnkey condition, this home offers exceptional value in a fantastic family-friendly neighborhood. Whether you're a first-time buyer, a growing family, or simply looking for more space and privacy, this detached home checks all the boxes.
Inclusions: Dishwasher,Electric Stove,Garage Control(s),Microwave Hood Fan,Refrigerator,Window Coverings
 29
29


