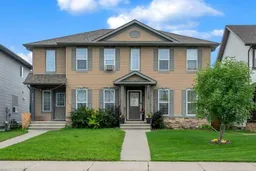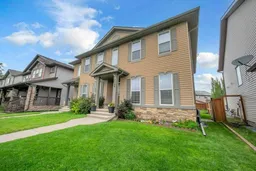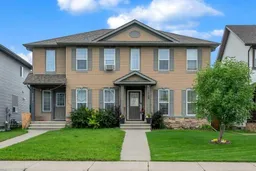Welcome to Your Beautiful Home in Luxstone, Airdrie! Discover this well-maintained and upgraded home in the desirable community of Luxstone, offering nearly 2,100 sq. ft. of livable space — perfect for first-time buyers or those looking to downsize without compromising comfort or quality. Step into a spacious foyer with a generous closet that leads to a bright, open living area featuring new flooring. The gourmet kitchen boasts plenty of cabinetry, TWO pantries, double sink, and brand-new, energy-efficient LG appliances including a smart refrigerator, gas stove, hood fan, dishwasher, and microwave. The elegant granite countertops make this kitchen both functional and beautiful — a true delight for cooking and entertaining. The large dining room, with its massive window and abundance of natural light, flows into the mudroom with a convenient 2-piece bathroom and direct access to the low-maintenance backyard. The backyard features ample space for kids and family gatherings, and a gravel pad ready for a future 19' x 20' double garage—just waiting for your personal touch. Upstairs, you’ll find brand new carpet, two generously sized bedrooms, a 4-piece bathroom, and a spacious primary suite that easily accommodates a king-sized bed. The renovated 4-piece ensuite includes double sinks, a large stand-up shower, and a walk-in closet with a window. All light fixtures and finishes have been tastefully upgraded. The fully finished basement, completed with permits, features a large bedroom with natural light, a quiet office area, a cozy family room with an electric fireplace, a 3-piece bathroom, and a dedicated laundry room.Additional highlights include: Fresh paint throughout the home, Furnace and hot water tank serviced regularly, Close to schools, parks, shopping, and all essential amenities. This stylish, move-in-ready home is a must-see! Book your private showing today!
Inclusions: Dishwasher,Dryer,Gas Stove,Microwave,Refrigerator,Washer,Window Coverings
 49
49




