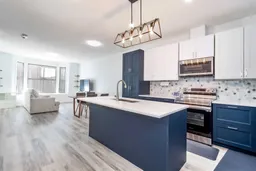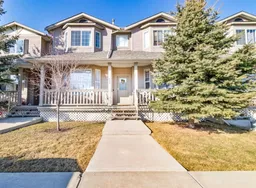Sold for $···,···
•
•
•
•
Contact us about this property
Highlights
Sold since
Login to viewEstimated valueThis is the price Wahi expects this property to sell for.
The calculation is powered by our Instant Home Value Estimate, which uses current market and property price trends to estimate your home’s value with a 90% accuracy rate.Login to view
Price/SqftLogin to view
Monthly cost
Open Calculator
Description
Signup or login to view
Property Details
Signup or login to view
Interior
Signup or login to view
Features
Heating: Forced Air
Cooling: Window Unit(s)
Basement: Finished,Full
Exterior
Signup or login to view
Features
Patio: Front Porch,Patio,Rear Porch
Balcony: Front Porch,Patio,Rear Porch
Parking
Garage spaces -
Garage type -
Total parking spaces 2
Property History
Jul 31, 2025
Sold
$•••,•••
Stayed 13 days on market 20Listing by pillar 9®
20Listing by pillar 9®
 20
20Login required
Terminated
Login required
Price change
$•••,•••
Login required
Price change
$•••,•••
Login required
Price change
$•••,•••
Login required
Listed
$•••,•••
Stayed --105 days on market Listing by pillar 9®
Listing by pillar 9®

Property listed by CIR Realty, Brokerage

Interested in this property?Get in touch to get the inside scoop.


