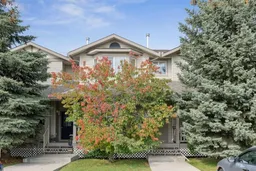Sold for $···,···
•
•
•
•
Contact us about this property
Highlights
Sold since
Login to viewEstimated valueThis is the price Wahi expects this property to sell for.
The calculation is powered by our Instant Home Value Estimate, which uses current market and property price trends to estimate your home’s value with a 90% accuracy rate.Login to view
Price/SqftLogin to view
Monthly cost
Open Calculator
Description
Signup or login to view
Property Details
Signup or login to view
Interior
Signup or login to view
Features
Heating: Forced Air,Natural Gas
Cooling: Other
Basement: Full,Finished
Exterior
Signup or login to view
Features
Patio: Deck,Front Porch
Balcony: Deck,Front Porch
Parking
Garage spaces -
Garage type -
Total parking spaces 2
Property History
Jan 8, 2026
Sold
$•••,•••
Stayed 120 days on market 28Listing by pillar 9®
28Listing by pillar 9®
 28
28Property listed by Engel & Völkers Calgary, Brokerage

Interested in this property?Get in touch to get the inside scoop.


