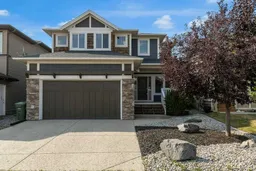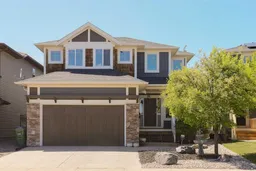This inviting home blends warmth, functionality, and unique character in every detail.
The upper-level features 3 spacious bedrooms, 2 full bathrooms, a bonus area and laundry. The primary suite offers custom built-in closet organizers and a beautiful ensuite with separate tub and shower. The secondary bedrooms are equally charming, with one offering a cozy window seat nook and both with versatile closet organization systems to make everyday living easier. On the main level, you’ll find a bright open-concept kitchen and living area perfect for entertaining. The kitchen boasts a gas stove, wood shelving in the pantry, and modern appliances while the living room is anchored by a cozy stone-surround gas fireplace. Also on the main floor, a dedicated office space and convenient half bath that add both functionality and comfort. The fully finished basement offers opportunity for anything you have in mind. Complete with a large recreational space, a 3-piece bathroom and some added storage spaces. One of the highlights of this home, is stepping outside to the beautiful backyard oasis. A low-maintenance backyard with synthetic turf, designed for relaxation and gatherings. Enjoy evenings around the large stone fireplace or unwind in the private hot tub with wood privacy screens, this truly is your own outdoor retreat. Some Unique Character Traits: Reclaimed brick throughout the home from the Chicago Transit Authority, which adds timeless style throughout. Custom closets and built-ins for smart storage. Window sill seating in both the living room, bonus room and upstairs bedroom. Updated Systems: fridge (3 yrs), furnace (3 yrs), hot water on demand (3 yrs), water softener (3 yrs), central vacuum canister (7 yrs). A freshly painted exterior and main floor as well as Central Air Conditioning for year-round comfort, what more could you ask for! This home combines thoughtful updates, unique finishes, and a one-of-a-kind backyard that’s perfect for everyday living and entertaining!
Inclusions: Central Air Conditioner,Dishwasher,Dryer,Gas Stove,Microwave Hood Fan,Refrigerator,Tankless Water Heater,Washer
 46
46



