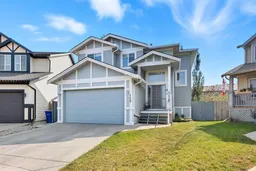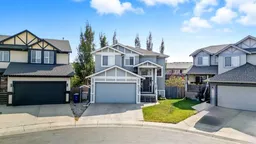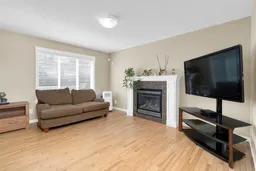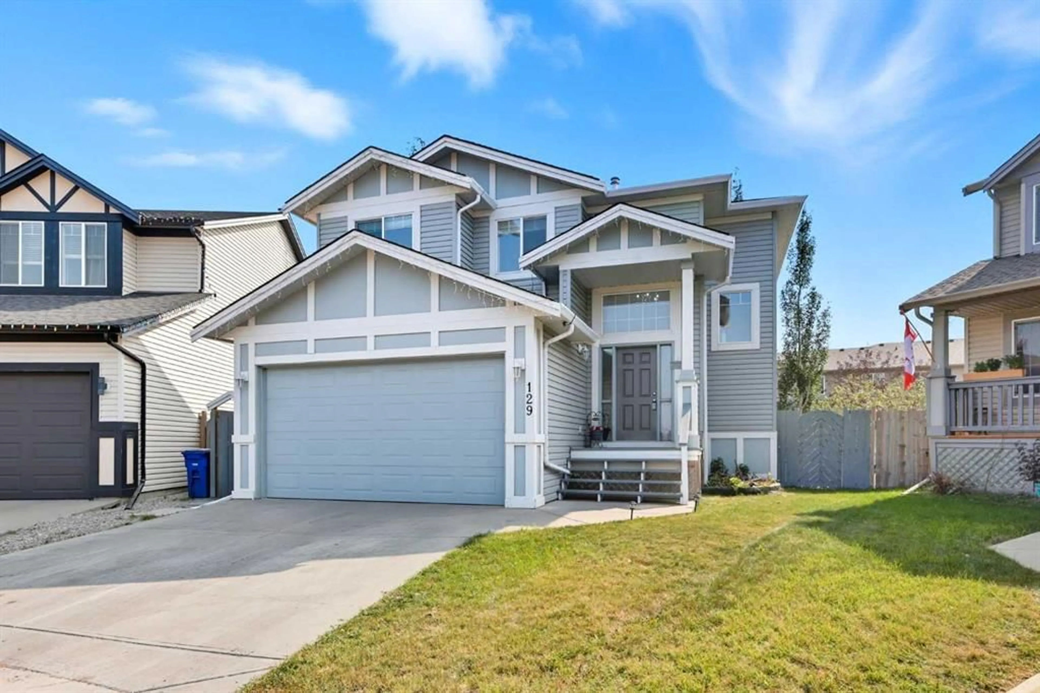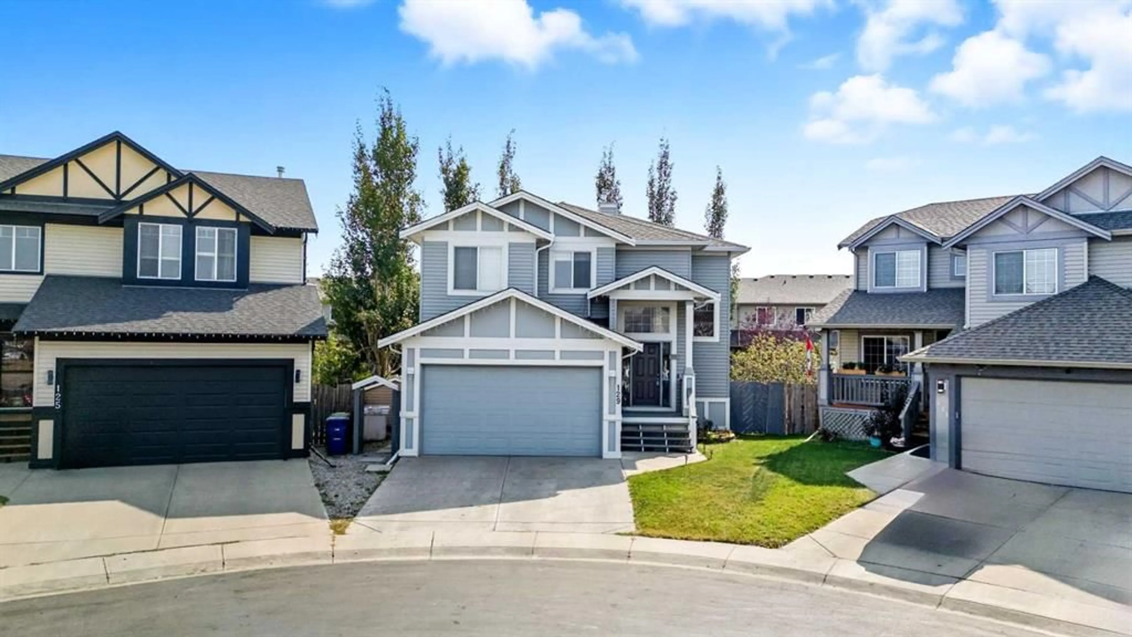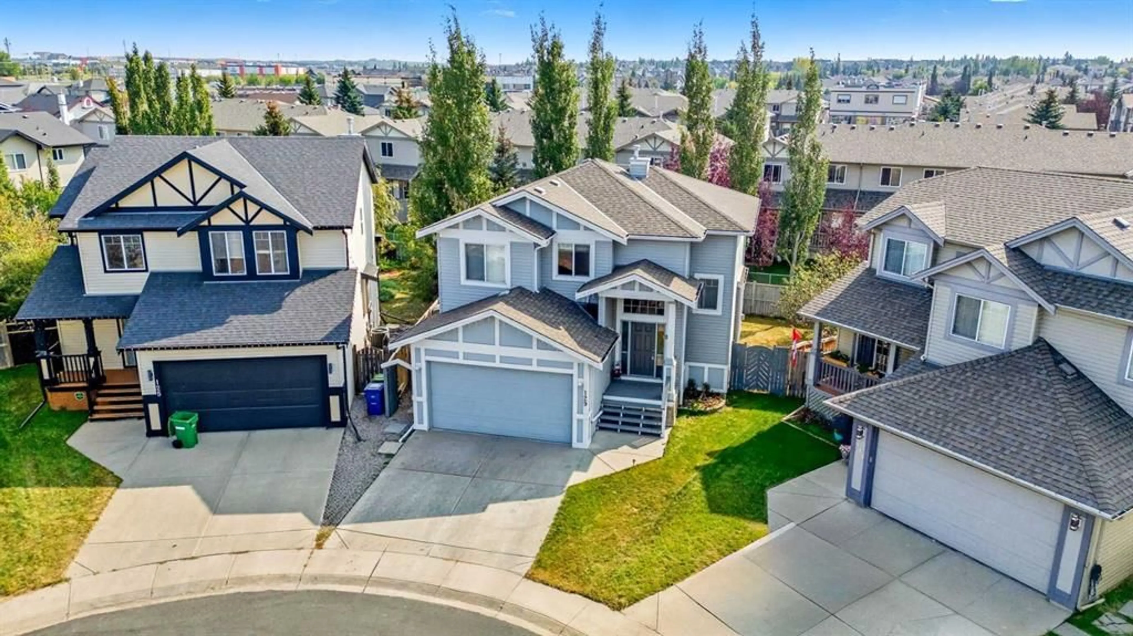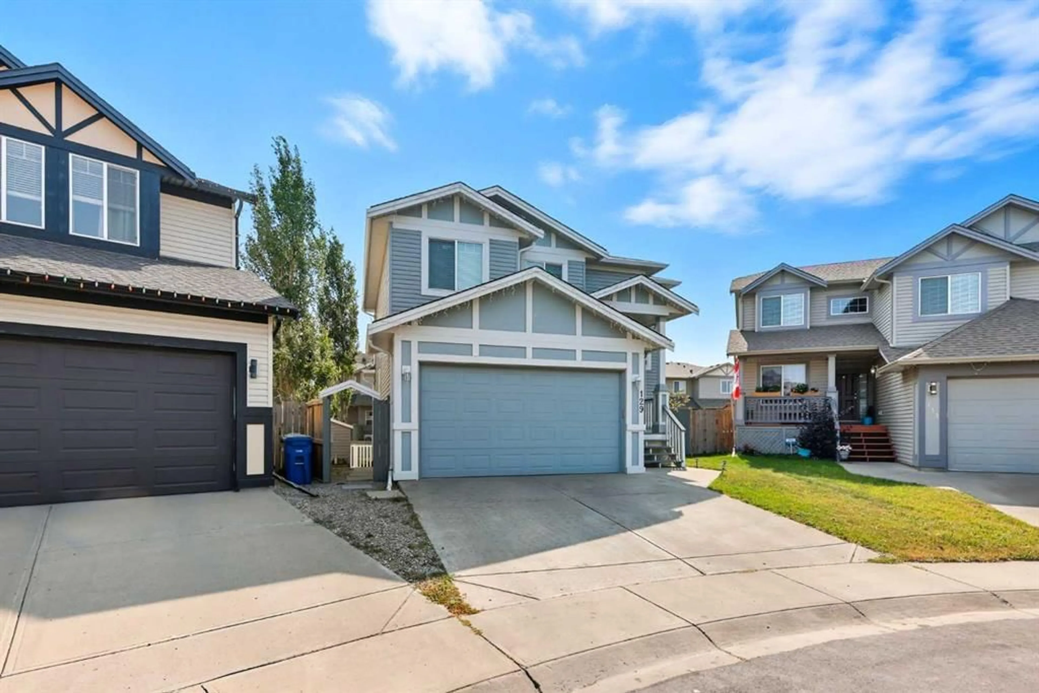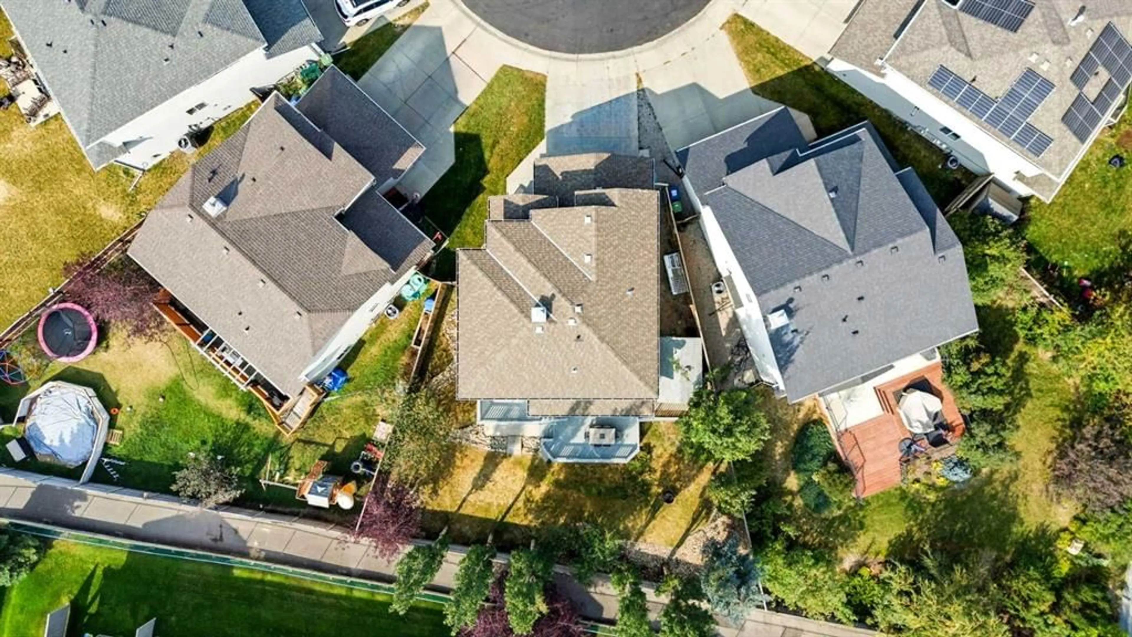129 Luxstone Green, Airdrie, Alberta T3B 3B9
Contact us about this property
Highlights
Estimated valueThis is the price Wahi expects this property to sell for.
The calculation is powered by our Instant Home Value Estimate, which uses current market and property price trends to estimate your home’s value with a 90% accuracy rate.Not available
Price/Sqft$380/sqft
Monthly cost
Open Calculator
Description
Welcome to this beautifully updated 5-bedroom, 3.5-bathroom home offering over 2,400 sq. ft. of total living space in one of Airdrie’s most prestigious and peaceful cul-de-sacs. Perfect for first-time buyers or growing families, this home sits on a massive lot with incredible curb appeal and is just steps from playgrounds, parks, and everyday amenities. Inside, you’ll love the brand-new vinyl flooring, fresh paint throughout, modern pot lights and flush-mount lighting, updated toilet seats, and sleek new stainless steel appliances. The main floor is bright and open with large south-facing windows, a cozy gas fireplace, and plenty of space for family gatherings. Upstairs, you’ll find three generously sized bedrooms including a spacious primary suite with a walk-in closet and private ensuite, plus a versatile bonus room. The fully developed walkout basement features a 2-bedroom illegal suite with its own washroom, full kitchen, separate laundry, appliances, rec room/living area, and a private entrance—perfect for rental income or extended family living. Step outside to your private backyard oasis featuring a two-tiered deck, mature trees, and a stunning waterfall stream feature that creates a serene retreat. With a double attached garage, expansive driveway, and an unbeatable location close to schools, shops, and Nose Creek Park, this property truly has it all. Don’t miss your chance to own this one-of-a-kind property—book your private showing today with your favourite realtor!
Property Details
Interior
Features
Main Floor
Foyer
8`6" x 7`6"Living Room
18`6" x 12`5"Kitchen
14`4" x 9`4"Laundry
8`3" x 8`9"Exterior
Features
Parking
Garage spaces 2
Garage type -
Other parking spaces 2
Total parking spaces 4
Property History
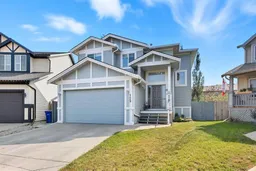 50
50