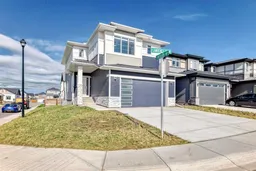This one-year new, custom-built executive home (3 & 1 bed) is ideally situated on a desirable corner lot just a half block from a serene park area in the welcoming community of Lanark. Designed for modern living, the home features an inviting open-concept layout and high-end finishes throughout. Step into a spacious foyer that opens into a bright and airy living room, perfect for entertaining or relaxing. The chef-inspired kitchen boasts a large center island, sleek quartz countertops, stainless steel appliances, and a walk-through pantry that connects to a convenient mudroom and a truly oversized double attached garage (21' x 24'). The sunlit dining area is perfect for everyday meals, and a stylish 2-piece powder room completes the main floor. Upstairs, enjoy a cozy bonus room with stunning mountain views from the large window. The luxurious primary suite offers a spacious retreat, complete with a spa-like 5-piece ensuite featuring double sinks, a soaker tub, and a separate glass shower. Two additional well-sized bedrooms are directly connected by a functional Jack and Jill bathroom. The professionally developed basement—completed by the builder—offers even more living space with a spacious family room, an additional large 4th bedroom, and a full bathroom. Don't miss the opportunity to live in this beautifully appointed home in a vibrant, family-oriented neighborhood.
Inclusions: Dishwasher,Dryer,Electric Stove,Microwave Hood Fan,Refrigerator,Washer,Window Coverings
 48
48


