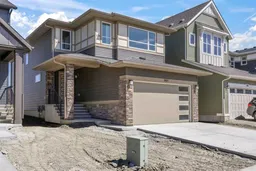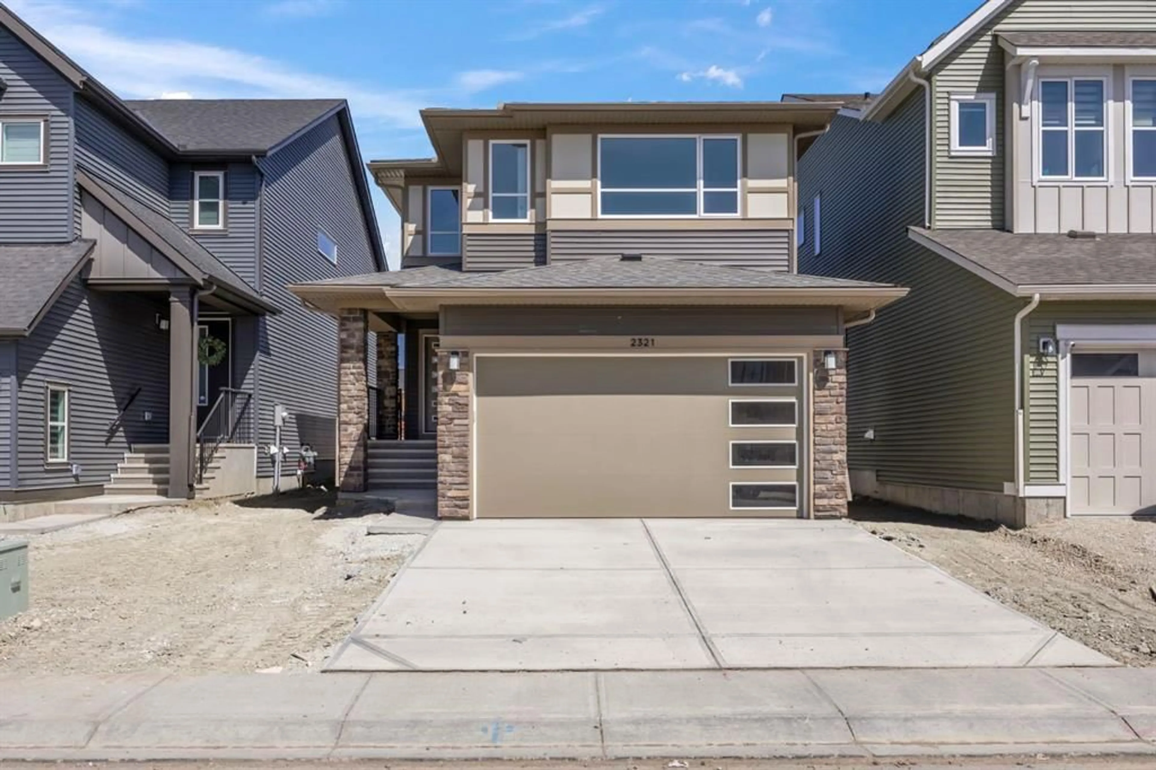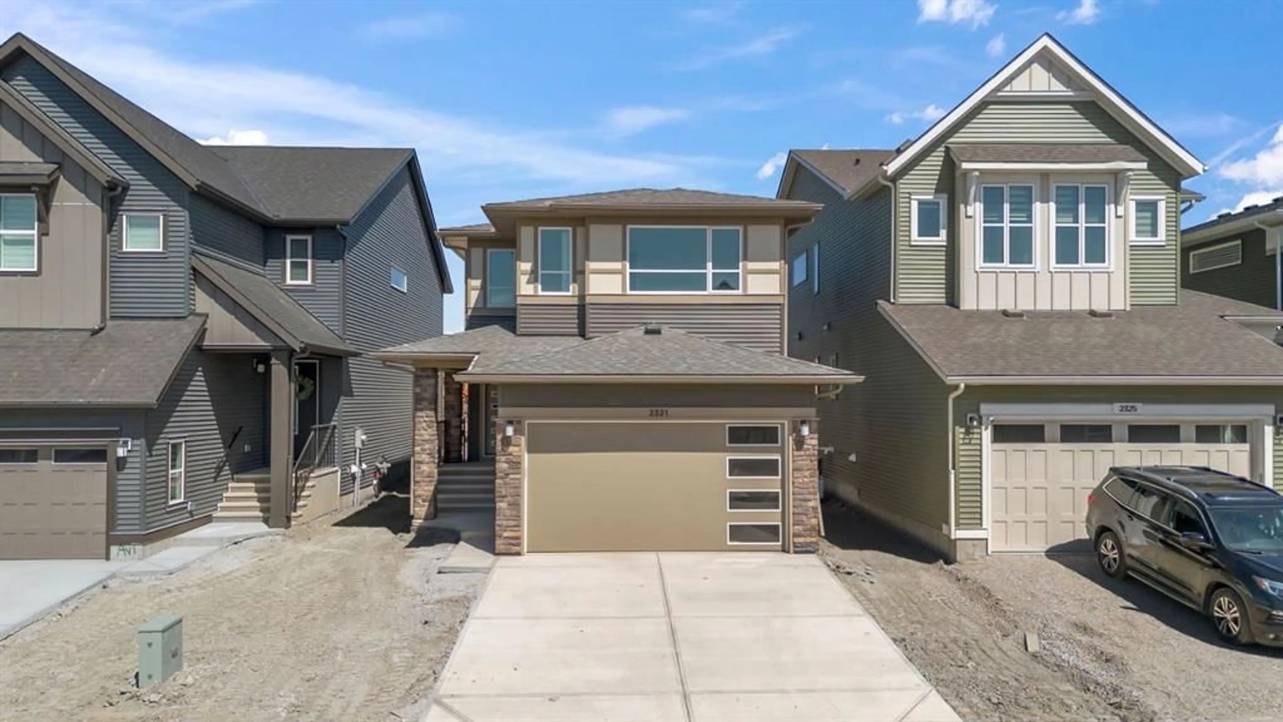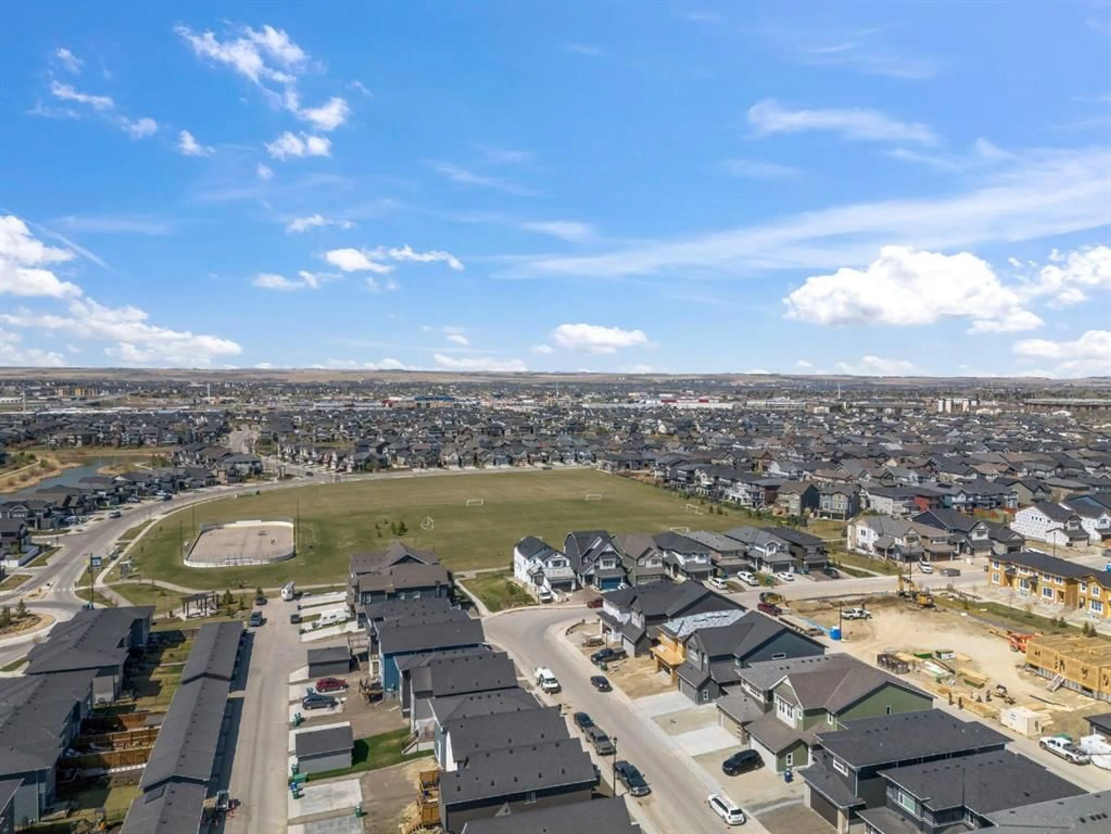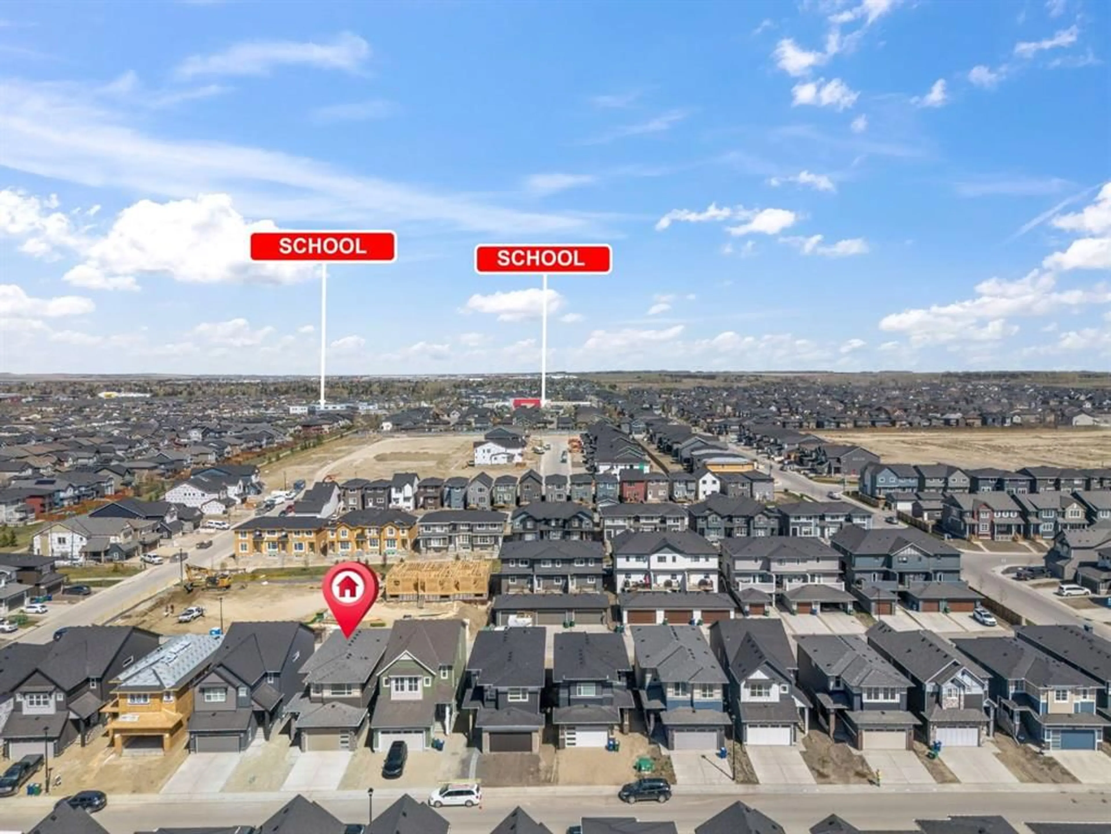2321 Lancaster Hts, Airdrie, Alberta T4A 3P3
Contact us about this property
Highlights
Estimated valueThis is the price Wahi expects this property to sell for.
The calculation is powered by our Instant Home Value Estimate, which uses current market and property price trends to estimate your home’s value with a 90% accuracy rate.Not available
Price/Sqft$321/sqft
Monthly cost
Open Calculator
Description
Welcome to 2024 Built house beautifully designed, 2-storey home nestled in the thriving community of Lanark Landing in Airdrie! Boasting 2,459 square feet of functional and stylish living space, this property offers a perfect blend of comfort, space, and convenience for modern family living. The main floor features a private office and den, ideal for remote work or study, while the spacious open-concept layout seamlessly connects the living, dining, and gourmet kitchen. Upstairs, find 3 generous sized bedrooms, including a luxurious primary suite, a bonus room, and convenient upper-floor laundry. Downstairs, the undeveloped basement offers endless possibilities for future development—whether you envision a home theatre, gym, or extra living space. Additional features include: a walking distance to parks, green space, and pathways. Have a convenience of a short drive to CrossIron Mills Mall, Costco and many other amenities. Step outside to enjoy some outdoor activities at Kings Heights outdoor rink, pump track, and community garden. This stunning home also comes with a peace of mind with having a New Home Warranty and features a back alley for added flexibility. Whether you're raising a family, working from home, or simply looking for more space to live and grow, this property is ready to welcome you home. Please note that some photos are digitally altered. Schedule your showing today to truly appreciate what this stunning home has to offer!
Property Details
Interior
Features
Main Floor
2pc Bathroom
5`11" x 4`10"Den
11`11" x 12`5"Dining Room
11`10" x 9`5"Kitchen
11`10" x 14`0"Exterior
Parking
Garage spaces 2
Garage type -
Other parking spaces 2
Total parking spaces 4
Property History
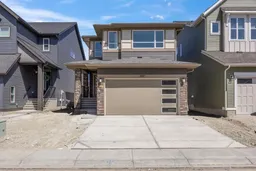 50
50