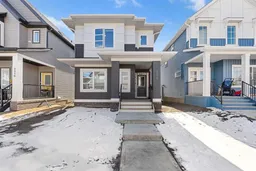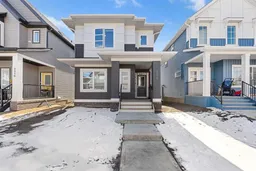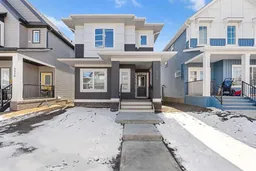CONVENTIONAL LOT | SEPARATE ENTERANCE | CONCRETE PAD | Gorgeous Family Home | 1,558 Sq. Ft. | Main Level Office | Open Floor Plan | Stainless Steel Appliances | Granite Countertops | High Ceilings | Large Centre Island with Barstool Seating | Pantry | Recessed Lighting | Wide Plank Flooring | Copious Natural Light | 3 Upper-Level Bedrooms | Plush Carpet Flooring | 2.5 Bathrooms | Walk-in Laundry Room | Linen Storage | Separate Entry to Basement | Backyard | Rear Parking Pad | Incredible Location | Steps Away from the Lanark Landing Skating Rink, Pump Track & Community Garden. Welcome home to a community that has everything you've dreamed of for your family! Nestled in the heart of Lanark Landing, 2312 Lancaster Landing is surrounded by parks, playgrounds and amenities for all ages! Your home has a gorgeous curb appeal with a smooth grey and white vinyl siding and crisp white trim paired with a covered front porch and concrete walkway up to your front door. Step inside to a foyer with high ceilings, wide plank flooring and a closet for an organized space. The main level home office is ideal for productivity or additional relaxation space. The open floor plan provides you with a seemless flow throughout the living and dining areas. The kitchen is outfitted with granite countertops, stainless steel appliances, ample cabinetry and a pantry for dry goods storage. The centre island with barstool seating is a great space to socialize while you cook or to enjoy small meals. Large windows invite natural light, highlighting the home's bright and airy atmosphere. At the rear of the home you'll find a mud room with plenty of space for a hutch or shelving for coats! The mud room has a door to the back yard giving easy access to your rear parking pad. The main level is complete with a 2pc powder room. Upstairs, you'll find three generously sized bedrooms, each designed for ultimate comfort. The plush carpet flooring enhances the cozy feel, while the two luxurious four-piece bathrooms provide ample space and modern finishes. The primary bedroom is partnered with a walk-in closet to hold every season's items! The upper level laundry is a bonus here as its close to all the bedrooms. The laundry room is outfitted with wire shelving for linen storage. Downstairs, the unfinished basement has a separate side entry granting you endless opportunities for this space to grow. Outside the backyard is a blank space which allows you to choose a dedicated outdoor dining or lawn space. Don't forget about all the amenities nearby! The skating rink, scooter/roller pump park, soccer field, community garden, walking paths are parks. This home is a perfect combination of functionality and elegance, offering everything you need for everyday living and entertaining. Don't miss your chance to make it yours! Book your showing today!
Inclusions: Dishwasher,Electric Stove,Microwave Hood Fan,Refrigerator,Washer/Dryer,Window Coverings
 41Listing by pillar 9®
41Listing by pillar 9® 41
41 Listing by pillar 9®
Listing by pillar 9®
 Listing by pillar 9®
Listing by pillar 9®



