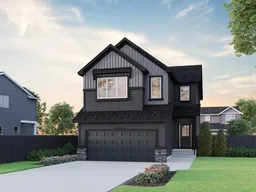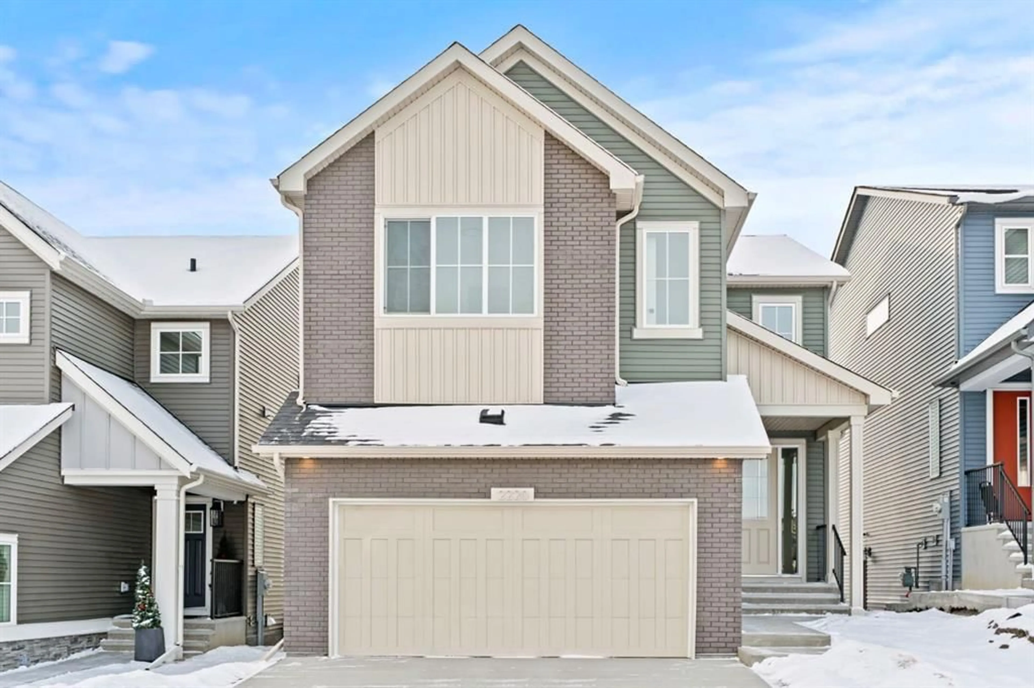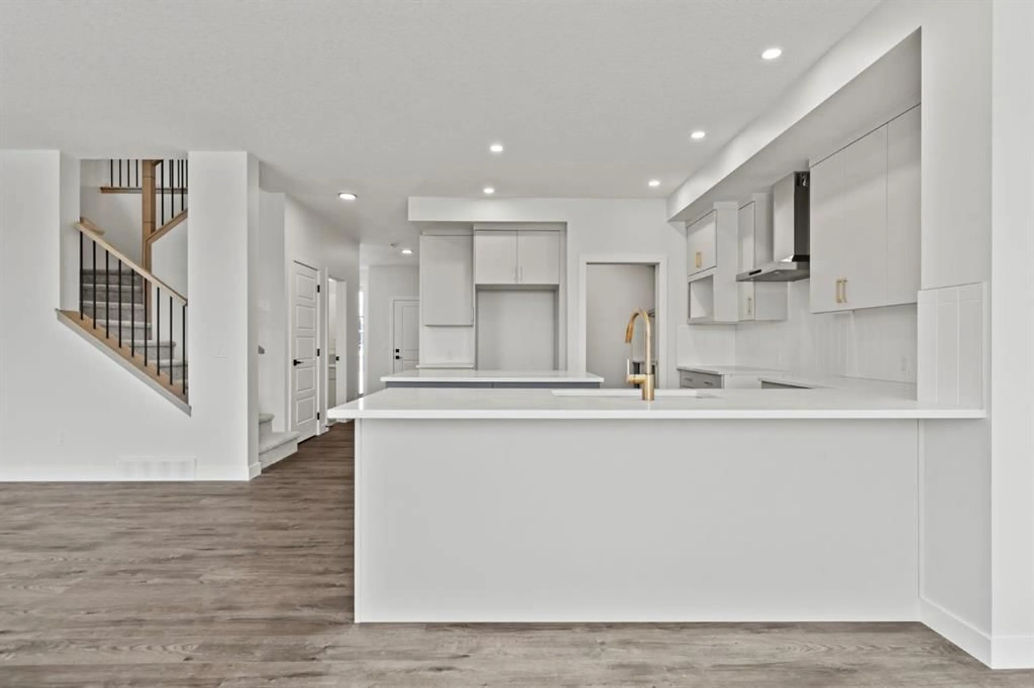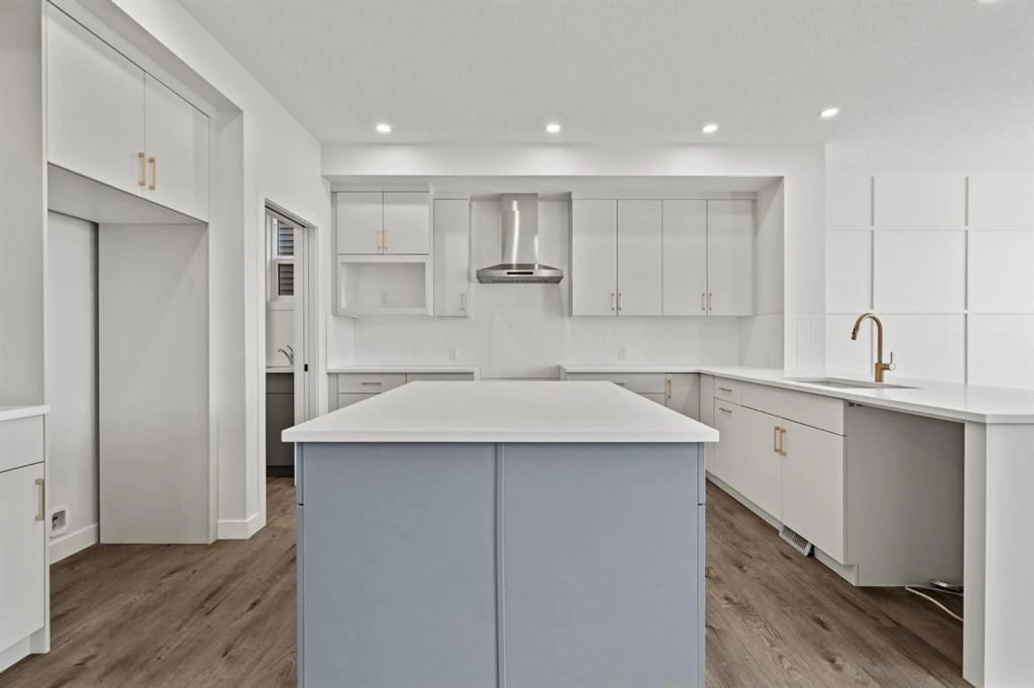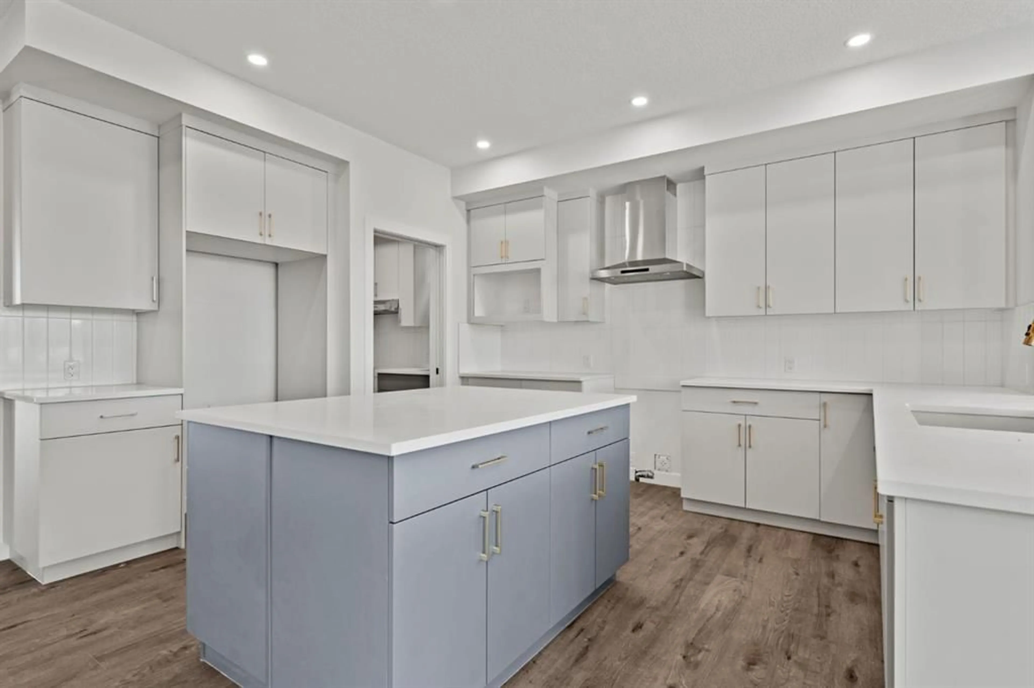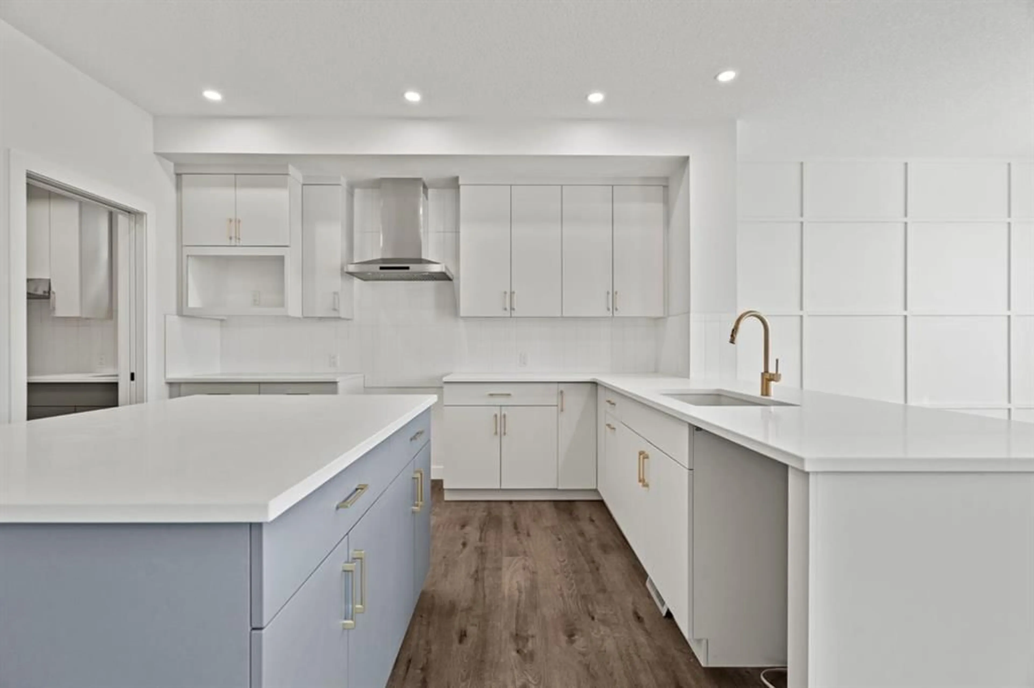2220 Lancaster Hts, Airdrie, Alberta T4A3R1
Contact us about this property
Highlights
Estimated valueThis is the price Wahi expects this property to sell for.
The calculation is powered by our Instant Home Value Estimate, which uses current market and property price trends to estimate your home’s value with a 90% accuracy rate.Not available
Price/Sqft$326/sqft
Monthly cost
Open Calculator
Description
Welcome Home. Built by award winning home builder Sterling Homes “Pierce 2” model at 2220 Lancaster Heights SE, is a beautifully designed home offering 2,541 sq ft, 4 bedrooms, 4 bathrooms, and a layout that blends modern style with everyday practicality. The main level is flooded with natural light and showcases wide plank flooring, oversized windows, and a seamless open-concept design. The kitchen is a true showpiece, featuring full-height cabinetry, quartz countertops, a large central island, stainless steel appliances, chimney hood fan, and elegant gold hardware and faucet. A highly desirable spice kitchen with gas line and pantry adds exceptional functionality for cooking and entertaining. The dining area is anchored by a striking custom wall detail and modern lighting, creating a warm yet elevated space for gatherings. The living room is both stylish and inviting, centered around a sleek electric fireplace with built-in shelving, while large windows frame peaceful views of the surrounding greenspace. A main floor flex room with double pocket doors offers versatility as a home office, guest room, or playroom, complemented by a full main floor bathroom—ideal for multi-generational living. Upstairs, the thoughtfully designed layout includes four bedrooms, highlighted by a rare dual primary bedroom configuration. The main primary retreat features a luxurious 5-piece ensuite with dual sinks, tiled shower, private water closet, and ample storage, while the second ensuite is finished with tiled shower walls and modern fixtures. A vaulted ceiling bonus room provides an airy second living space, perfect for relaxing or family movie nights, and upper-level laundry adds everyday convenience. Additional features include 9’ basement ceilings, side entrance, maple railing with iron spindles, tile flooring in bathrooms and laundry, and a rear 13’6” x 9’ deck overlooking green space—perfect for enjoying sunny afternoons and peaceful views. Built with Sterling Homes’ Smart Energy Package, this BUILT GREEN® certified home offers improved efficiency, comfort, and long-term savings. A fantastic opportunity to own a brand new, thoughtfully upgraded home in a growing southeast Airdrie community.
Upcoming Open House
Property Details
Interior
Features
Upper Floor
5pc Ensuite bath
11`5" x 16`2"Bedroom
12`5" x 10`8"Bedroom
12`4" x 10`9"Bedroom
13`5" x 11`11"Exterior
Features
Parking
Garage spaces 2
Garage type -
Other parking spaces 2
Total parking spaces 4
Property History
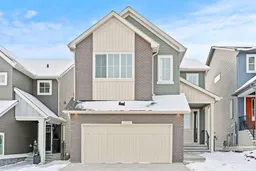 50
50